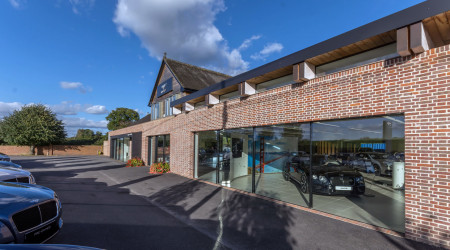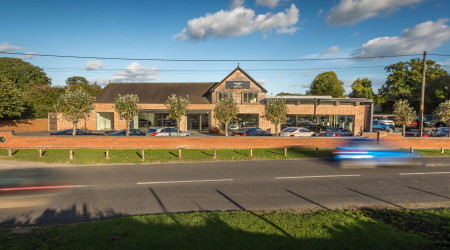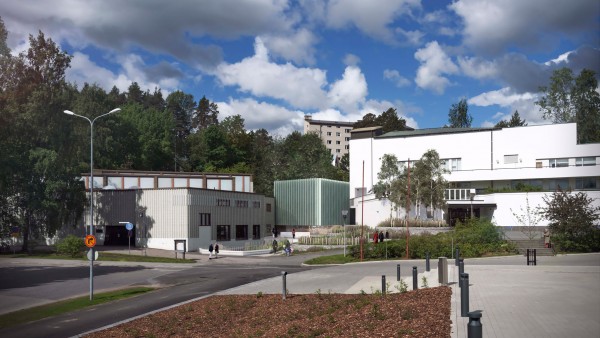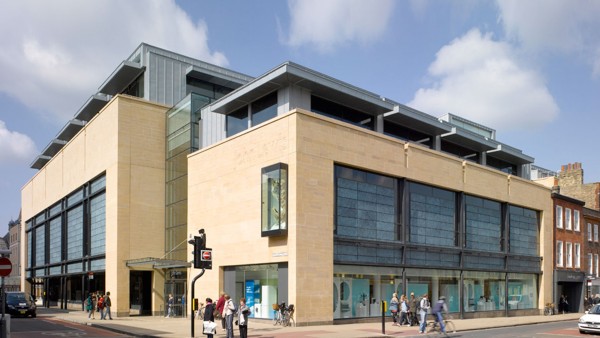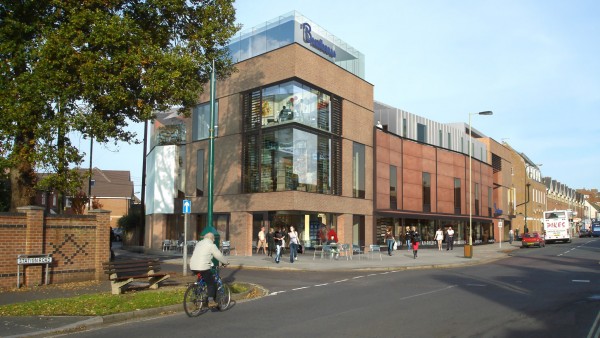The former ‘Straight Eight’ garage in Bramshaw in the heart of the New Forest is home to Bentley Hampshire, part of the Harwoods group.
The existing property had grown and extended incrementally over previous decades and appeared as an incongruous collection of former domestic premises and industrial workshops. The requirement to bring the existing workshops up to current standards offered an opportunity to reorganise the showroom and introduce coherence to the building frontage.
Bentley Hampshire
Faced with a challenging brief to rebuild the existing servicing accommodation to the rear of the property and the need for a new Bentley showroom space combined with the demands of strict planning rules in this part of the New Forest, JPA began by introducing a new brick facing wall that reorders and unifies the principal elevations, while using a traditional material, to create a new contemporary face for the business. This wall is punctuated along its length to create framed views of the vehicles within.
uPVC cladding on the retained parts of the building was replaced with untreated horizontally boarded cedar which serves to further unify the old and new elements of the showroom.
| Client | Harwoods |
| Status | Completed (2017) |
| Contract value | £ confidential |
| GIA m2 | 1,148 m2 |
| Structural engineer | Andrew Waring Associates |
| Ecology | Ecosa |
| Contractor | Brymor |
| Quantity surveyor | APS Associates |
| Photography | © Pete Humphry |
