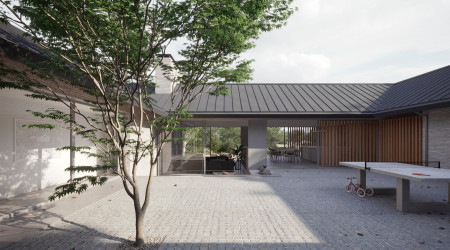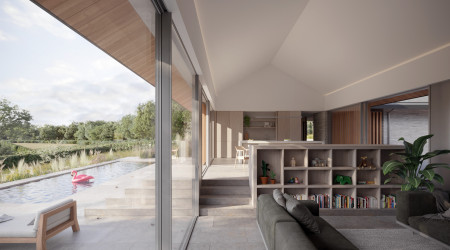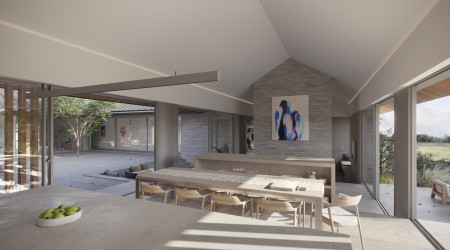A replacement house on a 2.35 Ha site within a rural setting on the outskirts of Farnham, Surrey, is surrounded by fields and pockets of woodland.
Our clients had returned to the UK after a dozen years living in California – one a Creative Director at an international technology company.
The idea of creating a house for a design-led family was a little daunting but one thing was clear; the house had to be functional – but held within a beautiful, simple form!
Droog House
After many design concepts, we landed on a single-storey, square, atrium plan form – with the main living spaces looking south, and largely glazed both sides to enjoy the idea of family life lived between the open landscape and the secluded atrium – prospect and refuge.
The plan is organised around the central atrium – one of the oldest forms of dwelling in human history – that forms the heart of the house and adds a timeless reference to a family that works in leading edge technology.
The entrance is set beneath a roofed portal leading into, but screened off from, the atrium. This leads into the main living spaces which are subdivided into three areas, each a few steps below the other following the natural terrain of the site so that each enjoys increasing volume beneath the vaulted ceilings.
Two wings wrap the north and east sides and provide bedrooms and studies, while the third wing contains a home office and garaging. A wall stretches away from the entrance to the west, terminated by a detached garden store to defines an entrance court. The falling site provides elevated space on the south side for outdoor living, with terraces, stepped planting and a pool that hopes for Californian weather.
Externally, the house is clad in a simple palette of an earthy brick counterpointed by natural hardwood screens, all set beneath a zinc standing-seam roof.
A ground source heat pump will provide heating for the house, powered by roof mounted PV panels.
The landscape by Charlotte Rathbone will significantly enhance the existing garden and surrounding landscape.
| Client | Andrew & Claire Droog |
| Status | In planning |
| GIA m2 | 385 m2 |
| Planning consultant | Planit Consulting |
| Landscape architect | Rathbone Partnership |
| Ecology | The Ecology Co-op |
| Arboriculturalist | David Archer Associates |
| Project Team | Chris Gray |
| Photography | © Strive CGI |



