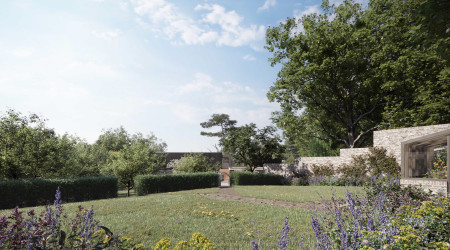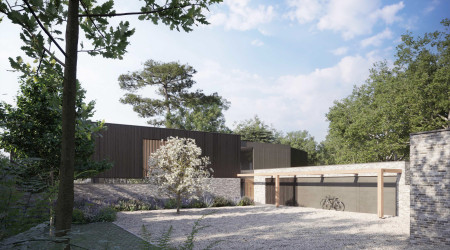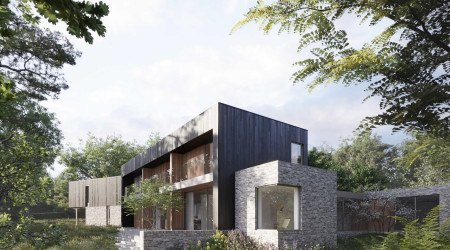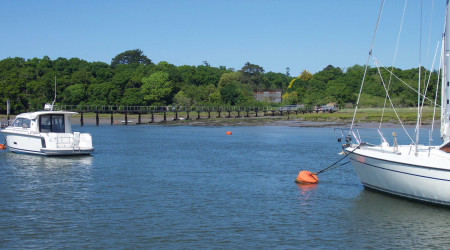Set on the banks of an estuary, the site occupies a prominent location with far reaching views towards the sea.
We assembled a trusted team to address planning, ecology, trees, landscape and sustainability and received support from planning officers and consent in May 2023.
The house combines earthy brick and black stained timber to sit recessively against the surrounding trees and riparian landscape.
Estuary House
The site sits on a bend in the river, being highly visible from passing water traffic, the bar was set very high to achieve planning consent for a contemporary house in such a sensitive location.
The house is designed to be largely off-site pre-fabricated using a laminated timber frame and cross-laminated timber panelled walls.
The plan is organised around an entrance court that lends a sense of arrival and withholds the river views until within the house – the entrance sits at the nexus of geometries, with an angled staircase adding drama. The main living spaces are open, but subdivided into discrete ‘rooms’, while three bedroom suites sit above at first floor.
The two single-storey wings that embrace the entrance court provide garage and utility spaces to one side, and a guest annexe to the other – a second 2-storey element is turned at an angle to the plan, providing a garden/entertaining room at ground level, and a master bedroom suite above – these enjoy views along a new natural pool to a framed view across the river. A detached garden/boat store further encloses the entrance court and forms a link to a new walled garden.
Externally, the house is clad in a dark, earthy brick and black stained timber to maintain a visually recessive face onto the river – a house that sits confidently, but also sits back. The main façade, while fully glazed, is shaded by overhanging roof and balcony, and vertical timber fins reduce glare when seen from the water.
A ground source heat pump will provide heating for the house, powered by roof mounted PV panels.
The landscape by Charlotte Rathbone of The Rathbone Partnership will significantly enhance the existing garden and surrounding landscape on this 0.75 Ha (c.1.6 acre) site. A new walled garden will provide domesticity and places to grow food to the north of the site.
| Status | Detail Design |
| GIA m2 | 415 m2 |
| Planning consultant | Frederick Adam Ltd |
| Structural engineer | Momentum Consulting |
| Landscape architect | Rathbone Partnership |
| Ecology | Hampshire Ecological Services |
| M&E consultant | Mesh Energy |
| Quantity surveyor | APS Associates |
| LVIA consultant | Rathbone Partnership |
| Arboriculturalist | EcoUrban Arboriculturalist |
| Highways consultant | Nick Culhane |
| Sustainability Consultant | Mesh Energy |
| Lighting Design | Designs for Lighting Ltd |
| Photography | © Strive CGI |



