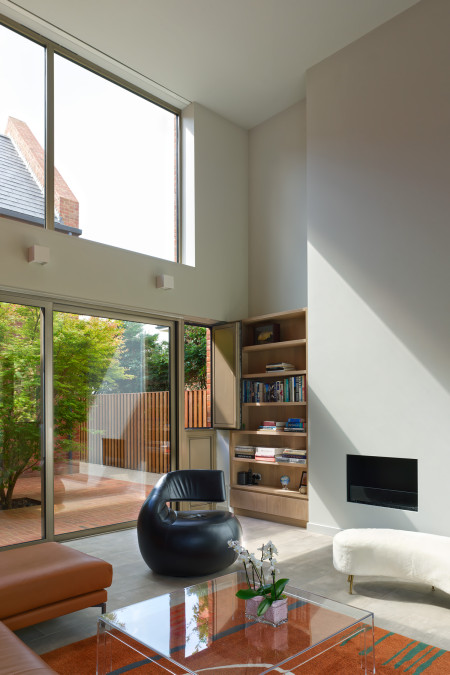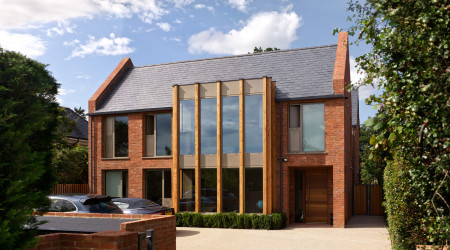A house-sitting side by side with suburban developer-built ‘Tescobethan’ neighbours in Beaconsfield set a real challenge – how to make a contemporary house relate to its unprepossessing context?
Sumner House
To add to this, the site faced south, so its main living spaces opened out onto a garden in shade. The site did however face a rather beautiful village green and a Grade II listed church – and the clients were wonderfully enthusiastic and determined to replace their existing house where they had lived for 26 years.
Our design sought to respect the streetscape and building lines, carefully picking up on the scale of the adjoining buildings, but in contemporary form. It takes its material palette from the adjoining properties in the use of red/orange brick (but in European sizes as these have narrower courses than English sized bricks that add a subtle proportional elegance). The windows are given an asymmetric rhythm by use of full-height vent panels in bronze anodised aluminium.
The front facade provides a well-mannered frontage – a kind of mask that conceals a new architecture beyond. A double-height bay window adds an ecclesiastical note (and a slight debt to the English Arts & Crafts) to the otherwise reticent frontage.
The plan is founded on two parallel, wide frontage ‘houses’, one behind the other, linked around a central courtyard that brings light into the otherwise north facing living spaces onto the garden. An entrance hallway runs front to back, with natural light cascading down from a high-level window and roof light opposite a staircase.
The front ‘house’ contains reception room, study and bedrooms above, while rear ‘house’ contains an open plan kitchen, a double-height living space that allows south light into the room. A dining space sits to one side and opens onto the courtyard. Above lies a master bedroom suite. The rear façade, unconstrained by context, provides a more abstract design onto the garden.
The house is heated by a heat pump and power is generated from the rear south facing roof mounted, PV panels.
| Status | Completed (2023) |
| GIA m2 | 350 m2 |
| Planning consultant | Frederick Adam Ltd |
| Heritage consultant | Foundations Heritage |
| Structural engineer | Built |
| Landscape architect | Muddy Boots |
| Ecology | GS Ecology |
| Contractor | Rosewell Construction |
| Quantity surveyor | Derek Gough Associates |
| Arboriculturalist | Alderwood Consulting |
| Photography | © BrothertonLock |









