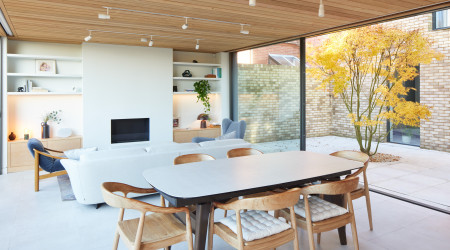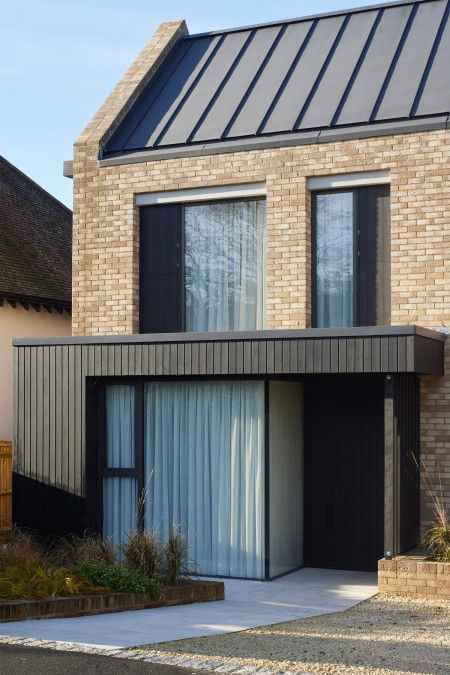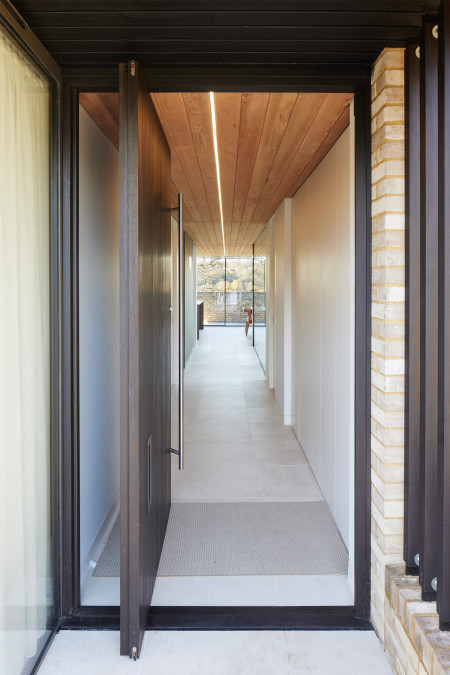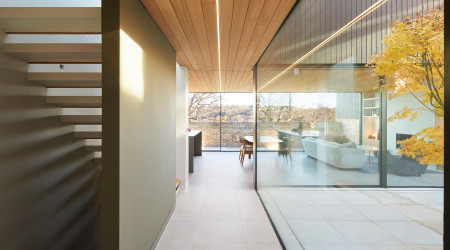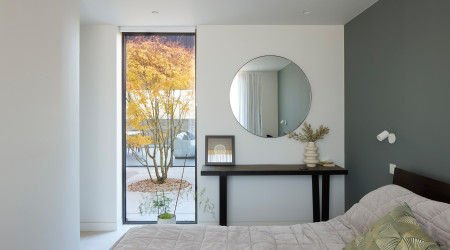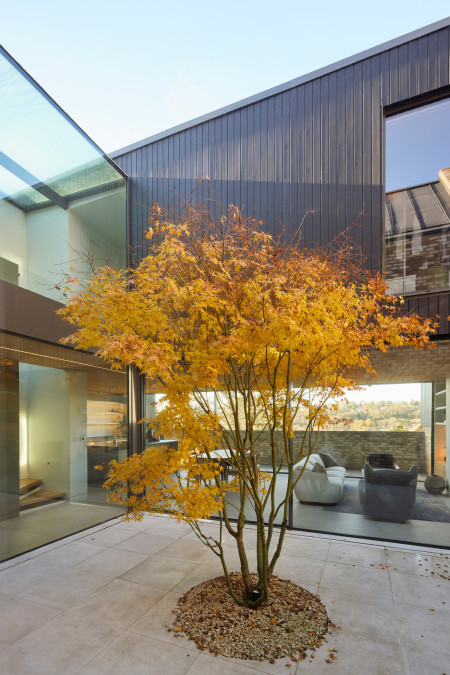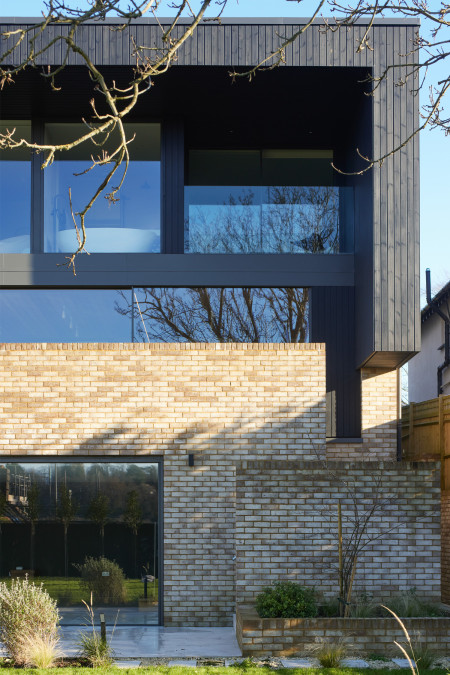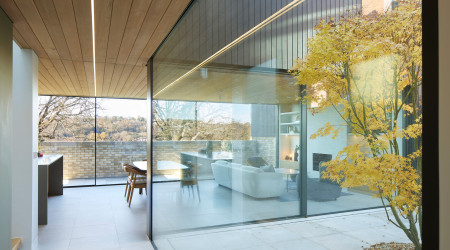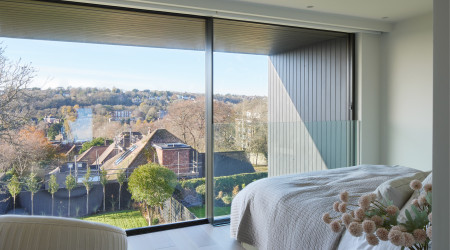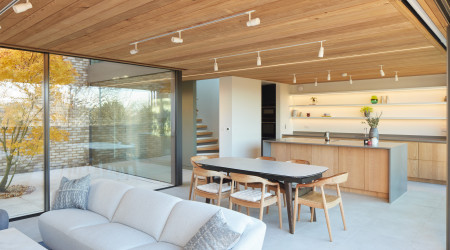A new family home on infill site on a leafy avenue in the outskirts of Brighton. Flanked by a Victorian villa and a post-war white rendered the design had to sit comfortably with its neighbours.
We split the house into two distinct volumes separated by a central open court; the front provides a 2-storey brick frontage onto the road sitting beneath a pitched roof, while the rear volume onto the garden is a more relaxed, timber-clad, flat-roofed form. The court allows the interior of the house to breathe and ensures nature is also to hand.
Surrenden House
The site slopes down a full storey from the road, so we arranged all main living spaces at grade while the rear part of the house has a garden/party room at the lower level that engages directly with the garden. Bedrooms are provided at first floor, with children at the front and parents, separated by a bridge across the central court, occupying the rear to enjoy the setting sun and garden views.
The central part of the house provides circulation and a staircase that links front and rear volumes and is fronted by the central courtyard, replete with a single ornamental tree.
The house responds to its street context without recourse to pastiche, utilising a linear, earth-coloured brick, recessed concrete lintels above floor height fenestration that also contain black-stained infill panels.
The house will power itself from air source heat pumps, powered by rooftop photovoltaics to be close to carbon neutral.
| Status | In planning |
| Contract value | £1,000,000 |
| GIA m2 | 285 m2 |
| Planning consultant | Lewis and Co |
| Landscape architect | Fern and Pine |
| Contractor | Brickbond |
| Arboriculturalist | Broad Oak Tree Consulting |
| Project Team | Tom Hayes |
| Photography | © Richard Chivers |
"From the outset, JPA emphasised the importance of creating a design we would love that also met the practical needs of our growing family. They encouraged honest and constructive feedback as we reviewed sketches and 3D models, which helped refine and perfect the vision. Their willingness to listen and adapt made a big difference, and it felt like a true collaboration.James & Lisa Cumberbatch
When we saw the first sketches of the final design, we were immediately convinced. Splitting the house into two distinct sections proved to be a brilliant solution, allowing the house to sit comfortably within the varied architecture of the street, while flooding the centre of the house with natural light and creating a bold, contemporary rear section.
From the street, the house blends harmoniously with its surroundings, fitting in effortlessly without drawing undue attention. In contrast, the rear has a more striking modern design with large windows and a flat roof that make the most of the view over the valley. The slope of the site also allowed for a basement level that opens onto the garden, while the flat roof accommodates solar panels, greatly enhancing the building’s energy efficiency.
We moved into the house in 2023, and it has exceeded our expectations. The shifting light and changing views through the seasons have been a constant delight, while the simplicity of the design feels perfectly aligned with both the site and the way we live. It’s a space that seamlessly balances functionality with a sense of joy, truly making it feel like home.
We are incredibly grateful to JPA, and our building contractor for their expertise and care in creating this wonderful home."
