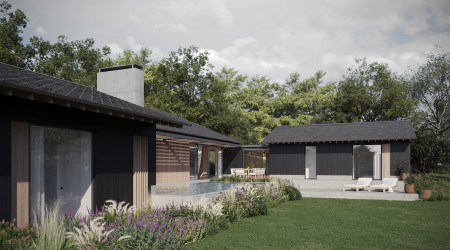A home for a family of keen sailors on rural site in Bursledon, near to the river Hamble Marina where they keep their beloved 1952 classic yacht, ‘Lutine’.
Youngman House
The site extends from a lane towards dense woodland to its west, and the terrain also slopes southwards across its width.
Our design creates a series of single-storey pavilions that link together and extend into the site, enclosing a central, south facing, courtyard with a small pool and terrace.
The pitched roofed front pavilion contains guest bedrooms and connects to the main living wing by a glazed link that provides the main entrance. The living pavilion sits at right angles to the front beneath a mono-pitched roof that rises up to the north façade to clerestorey glazing, bringing a dramatic sense of space and light into the heart of the home.
The final pavilion is stepped forward from the living wing to enclose a central courtyard and extends further into the site, stepping down to follow the contours to contain the family bedrooms.
| Status | In planning |
| GIA m2 | 260 m2 |
| Landscape architect | Meeuwsen Muldoon |
| Ecology | Cherry Tree Ecology |
| Project Team | Tom Hayes |
| Photography | © Strive CGI |



