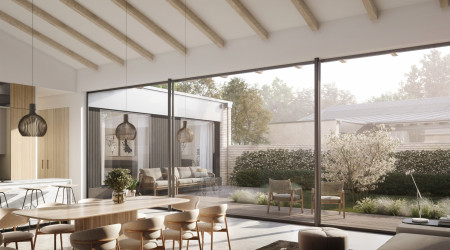ACRE commissioned jpa to deliver eight family homes with an eye on later living, so this gave us the opportunity to produce a courtyard housing scheme, that would sit quietly in its context and offer single-storey homes with both a sense of individuality and community.
Ellstree Courtyards
The 0.49 Ha site was previously developed land, operating as an equestrian centre for many years until 2009, with liveries closing in 2022. It is located in the Green Belt and the Elstree Hill Conservation area and sits between Elstree and Borehamwood in Hertfordshire.
Perhaps one of the most influential courtyard house projects in the UK is a group of six homes called ‘Lyde End’ (inspired by Jorn Utzon’s courtyard housing scheme in Denmark) built for Lord Carrington on his Estate in Bledlow, Buckinghamshire in 1975 by the architect Peter Aldington – an early form of affordable housing for local workers. It successfully created a recognisably English vernacular in its forms and materials without recourse to pastiche. Our proposal continues the philosophy of the Lyde End houses, with a low, discrete design that echoes the rural vernacular in form and materials.
The site plan creates two groups of four houses, laid out in tandem, united by a central, shared surface access route. The site is irregular, which creates a splayed central space, bringing landscape into the heart of the scheme.
Each house is 165m2 and sits within a brick walled enclosure with accommodation on two wings, wrapping a sheltered garden. The houses have a mono-pitched roof above the living accommodation, and a sedum covered roof above bedrooms.
Green Belt planning restrictions meant that the scheme relied on ‘very special circumstances’ under Policy 149(g) that allow development that ‘not have a greater impact on the openness of the Green Belt than the existing development’.
Externally, the houses are clad in a simple palette of an earthy brick counterpointed by black stained timber boarding at high level, all set beneath slate roofs, with integrated Photovoltaic panels.
Air source heat pumps will provide heating, powered by the roof mounted PVs.
| Client | ACRE London |
| Status | In planning |
| GIA m2 | 1320 m2 |
| Planning consultant | HGH Consulting |
| Landscape architect | Cornus Landscape Planning and Design |
| LVIA consultant | Cornus Landscape Planning and Design |
| Hydrologist | Shear Design |
| Photography | © Blackpoint Design |


