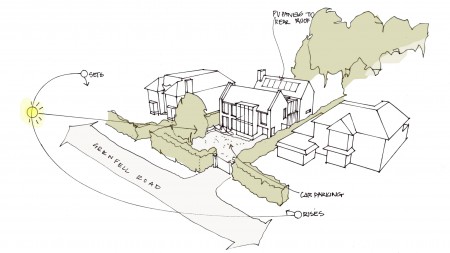Sumner House consented
19 June 2020
We have detected you are using a pretty old browser. This website along with other modern websites on the web uses cool features that can't be supported by your browser, not to mention the security vulnerabilities.
If we let you see the website it would look all weird and broken, nobody wants that!
Go on - update your browser!19 June 2020

We are pleased to announce that we have achieved planning consent for a replacement dwelling in Beaconsfield.
The site lies opposite the Grade II listed St Michaels & All Angels Church, built in 1916. The existing house is a red brick, 2-storey, pitched roof construction built in 1933. It has a formal, symmetrical façade, with 5 tall casement windows at ground floor and 5 corresponding windows above. It is flanked by recently constructed, large executive homes that are 2-storey with dormer windows in the roof.
Our proposal seeks to respect the streetscape and building lines, with a contemporary design that remains considerate to the street, carefully picking up on the scale of the adjoining buildings, with elegant and timeless detailing.
Construction to begin in early 2021.