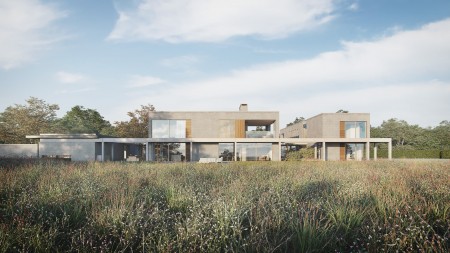White Hill House consented
20 October 2020 by Chris Gray
We have detected you are using a pretty old browser. This website along with other modern websites on the web uses cool features that can't be supported by your browser, not to mention the security vulnerabilities.
If we let you see the website it would look all weird and broken, nobody wants that!
Go on - update your browser!20 October 2020 by Chris Gray

JPA have achieved planning consent for our proposed replacement dwelling in the Surrey Hills.
White Hill House, situated in 10 hectares within an Area of Outstanding Natural Beauty, totals approximately 830m2 across three separate wings connected by a central glazed corridor. To the west, a retained walled garden adjoins the leisure wing, whilst three landscaped courts occupy the spaces between the wings, each with their own distinct planting treatments. All these external spaces have been expertly planned and developed by the landscape architects Rathbone Partnership.
Thanks go to our team of engineers, landscape architects and consultants all wonderfully choreographed by the planning consultants Planit Consulting.
Technical design is now underway, with construction expected to start in early 2021.