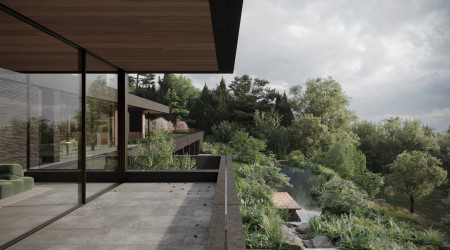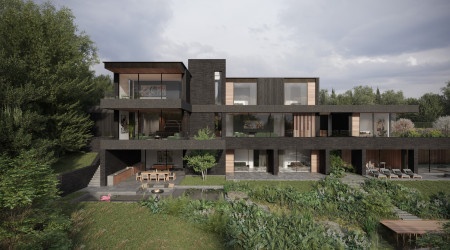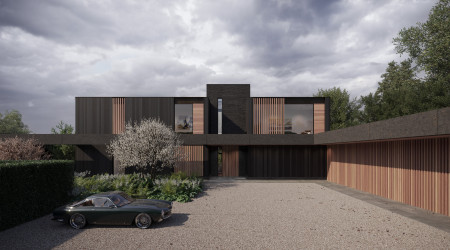A replacement house within a large, gated community near Weybridge, Surrey. The community is sea of neo-classical mansions, punctuated by a few white rendered ‘modern’ houses – our clients wanted a contemporary house that while large, eschewed the ‘mansion’ cliché in favour of a bespoke design that sits quietly on its site and integrates with the outdoors.
The house sits atop a steeply sloping site with views westwards across treetops to the Surrey countryside (and not a single neighbouring house can be seen).
Black Hill House
Our response was a ‘stealth-like’ house – recessive, mysterious and layered. It straddles top of the site and cascades down from north to south along its length, while cantilevering out to one end. A single-storey wing returns to the approach side, embracing an entrance court. The house has three main elements, linked by a circulation route within. A lower ground floor sits behind a framed brick wall that shelters a games room, gym, pool and two further guest suites.
A recessed entrance opens into a top-lit a black brick tower, containing a staircase wrapping a glass elevator. To one side lies a 2-storey form containing the main kitchen-dining-living (entertaining) space with balcony that cantilevers out over the sloping site, while above are two large bedroom suites – the other side runs at right angles along the site and contains a sitting room, with studies and above two further bedrooms. Across a glazed link lies two home offices. The circulation route continues across the lawned garden terminating in a small garden studio building.
Internally, the house opens out onto the view at every turn, utilising natural materials to all main spaces (brick, stone, timber) to make bright, humane spaces.
The house is to be constructed in cross-laminated timber panels, with a minimal steel frame to the cantilevered elements, sitting upon a concrete ground slab and basement slab. It is clad in black bricks and black stained timber boarding with natural oak opening vents and screens. Balcony edges are in basalt stone slabs, with frameless glass balustrading above.
The house would have a rooftop array of photovoltaic panels that would drive ground source heat pumps to take the house ‘off-grid’.
| Status | Feasibility |
| GIA m2 | 1350 m2 |
| Photography | © Strive CGI |




