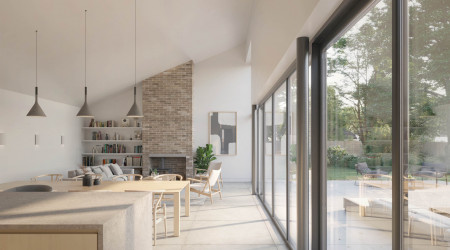This house sits in a suburban corner of the New Forest market town of Ringwood and the clients aspired to a contemporary house for their young family.
The house replaces a middle-of-the-road bungalow that sits well back from the road behind an attractive small orchard. Our design created an ‘L-shaped’ plan that embraced the south facing aspect to the rear garden.
Benjamin House
The main volume has a mono-pitched roof form sloping down to the to the boundary and creates a dramatic internal volume for the main living spaces, while a flat sedum roofed wing provides bedroom spaces.
We often find that new clients think that JPA only work on big houses, but we take on commissions because the site is beautiful, or challenging, or the clients are aspirational. This is certainly one of those projects, it is wonderful – but all on a tight budget. We delighted in trying to find a solution.
The front door opens into a hallway beneath the lofty apex of the mono-pitch roof, which continues past a guest bedroom suite, a small snug and utility room to enters an open-plan kitchen-dining-living space with vaulted ceiling beneath the roof. A single high level clerestorey window (behind timber slats) allows south light to enter the space. A chimney serving a stove in the living room acts as a ‘full stop’ at the end of the building.
At right angles to this wing, beneath a flat roof, the bedrooms sit either side of en-suite bathrooms, while a master bedroom with dressing space with dressing and en-suite face onto the rear garden.
The house is to be built in either timber-frame or standard masonry structure with raftered roofs to keep the cost down. Externally the walls are an earthy-grey brick at ground floor, and a black-stained timber boarding to the upper levels.
The sedum roof wing supports photovoltaic array to the southern aspect, with slate roofing to the northern side of the mono-pitch.
An air source heat pump provides the primary heating, while a wood burning stove is also provided within the main living space.
| Status | In planning |
| GIA m2 | 259 m2 |
| Ecology | Greenwood Ecology |
| Project Team | Amy Cuthbertson |
| Photography | © Andrew Chard |

