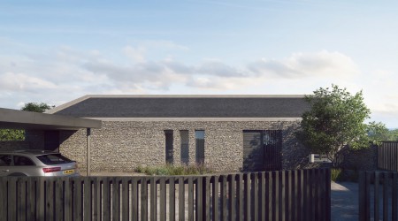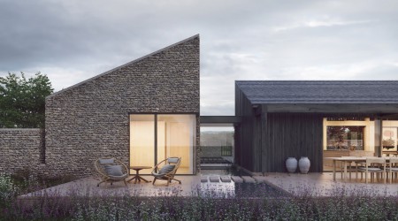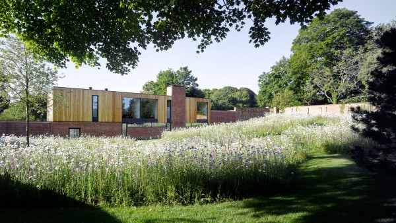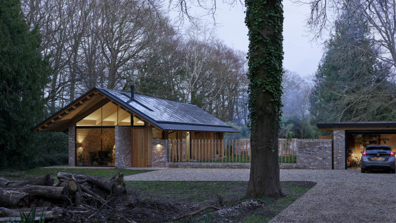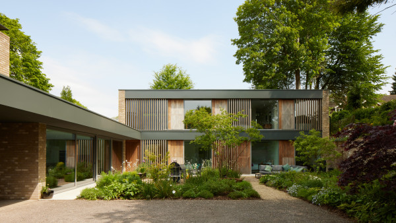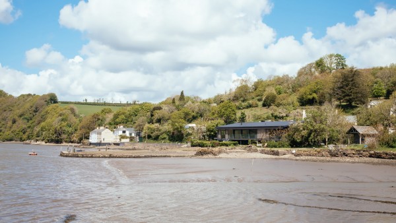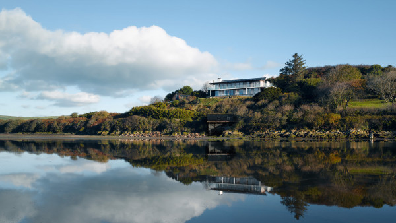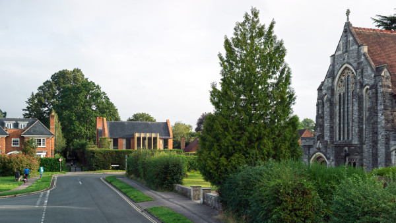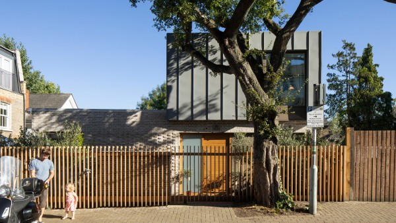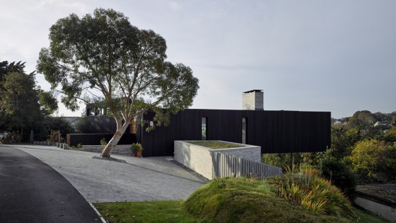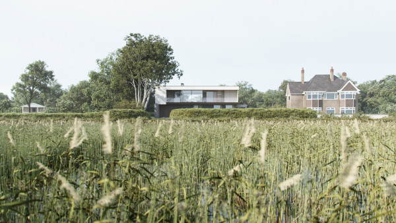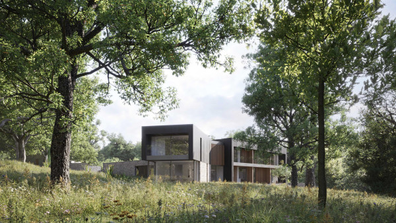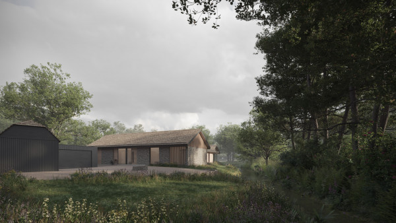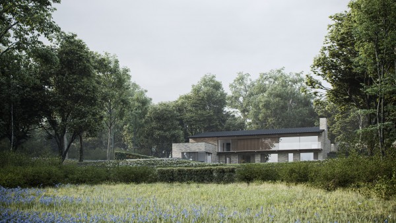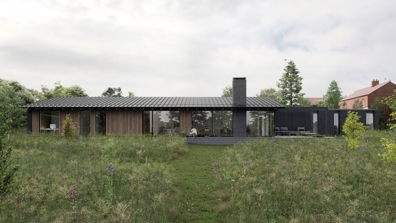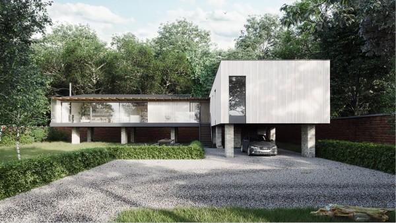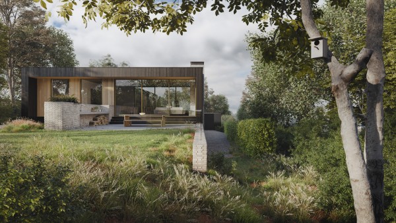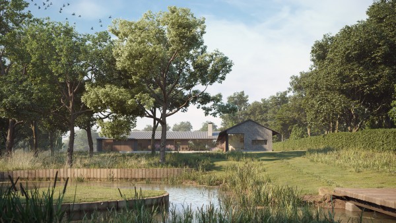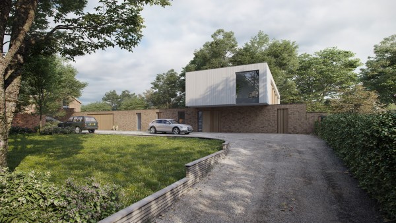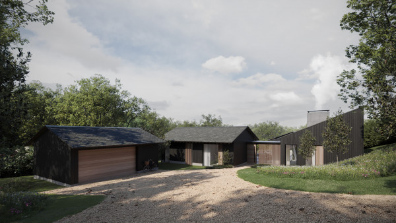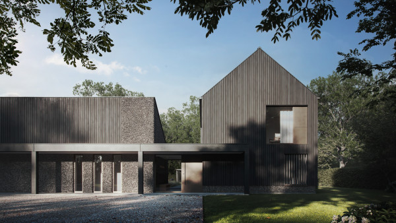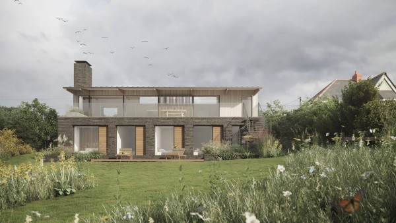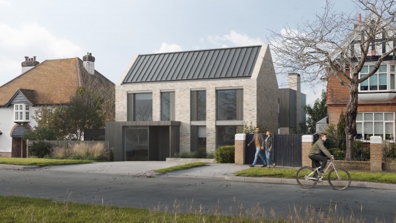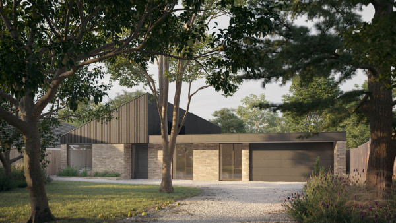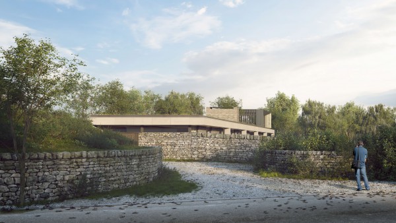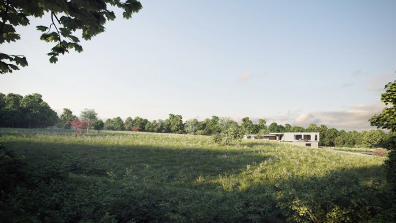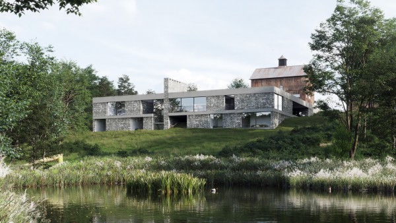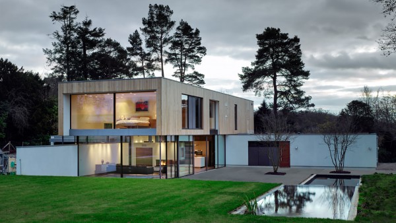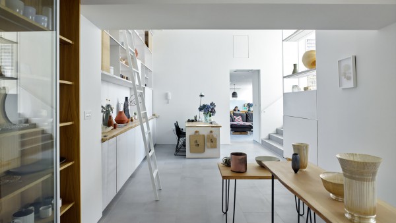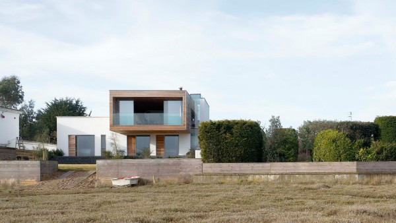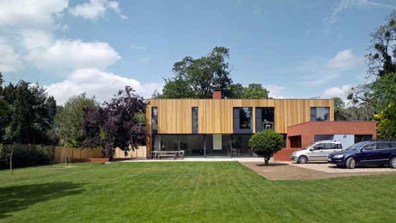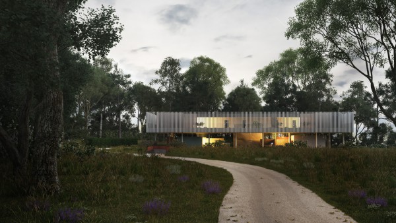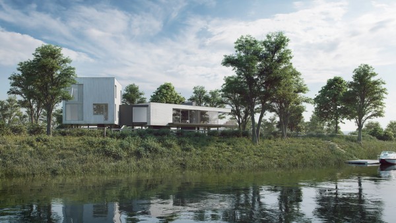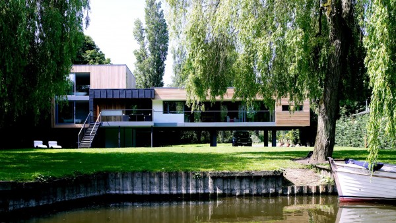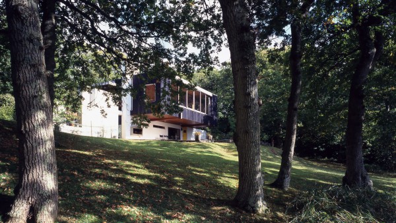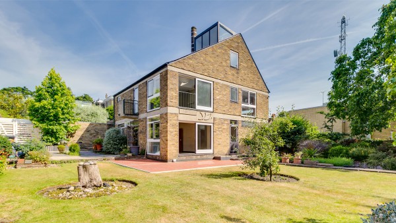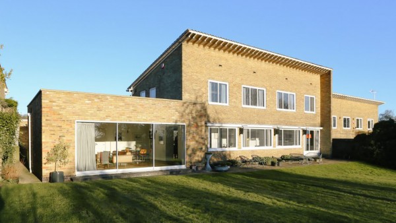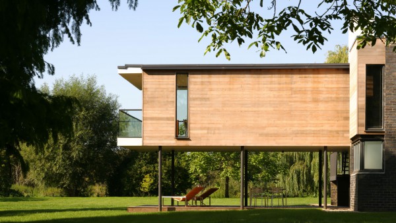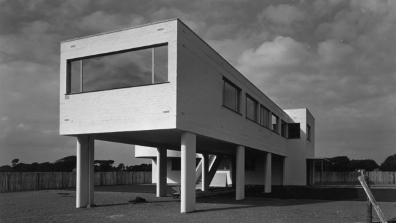A beautiful former agricultural site located on a gently descending road outside the hamlet of Croscombe, some 4 miles from the Cathedral city of Wells and with southerly views towards the Glastonbury Tor.
The site formerly had two large barns set on a large expanse of concrete hard standing and had Prior Approval under Class Q for conversion to residential use, so our design offered a more bespoke and reduced scale that would enhance the rural environment.
The driving force in the design for this house is to create a contemporary take on the local farm buildings – a sophisticated vernacular. We adopt three single-storey, linear, mono-pitched roof forms to provide a recognisable rural building forms that cluster together as if a farmstead.
Page House
The first wing provides entrance, study and guest accommodation; the second, living spaces; and the third, bedrooms. These buildings do not touch, but have glazed links to maintain their distinct identity.
They are arranged to create two distinct courts – an entrance court and a garden court – while the final building steps forward and extends along the site. To tie these elements together, the use of stone walling to the entrance wing continues around the back to enclose a new courtyard garden and bedroom wing – and the stone chimney anchors the composition to the site. Nestling within the stone walls the living and bedroom wings are clad in black-stained timber. Roofs are in slate.
| Client | Rupert & Dr Alison Page |
| Status | Construction |
| Contract value | £1300000 |
| GIA m2 | 315 m2 |
| Structural engineer | Fold Engineering |
| Landscape architect | BD Landscape |
| Contractor | Jenkins Developments Ltd |
| Project Team | Chris Gray |
| Photography | © nu.ma |
