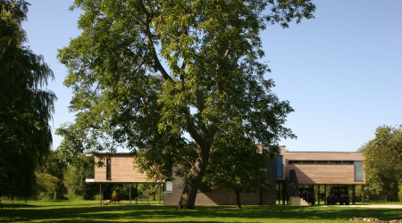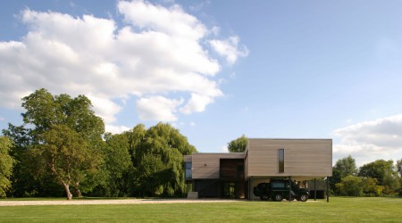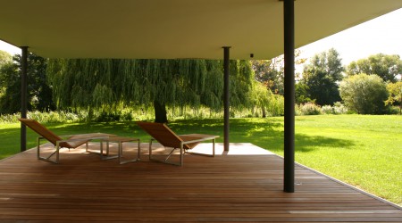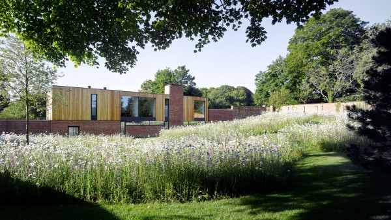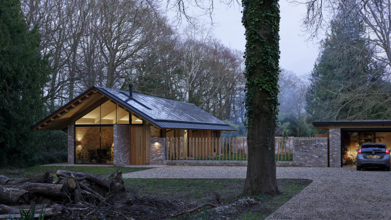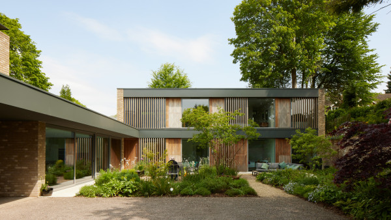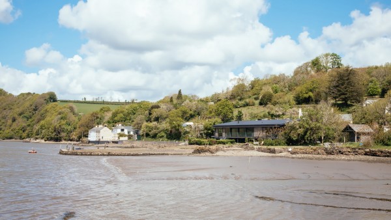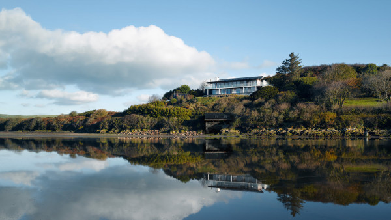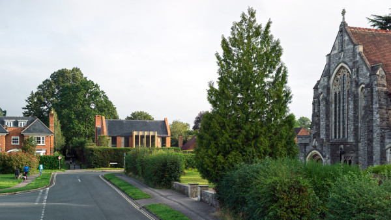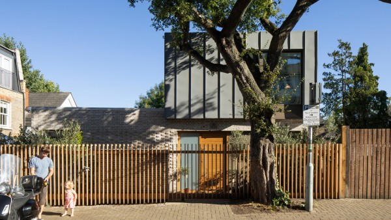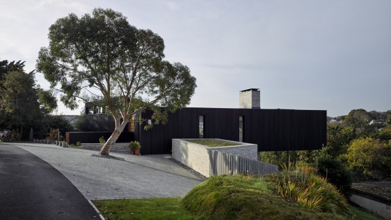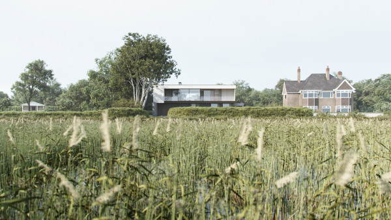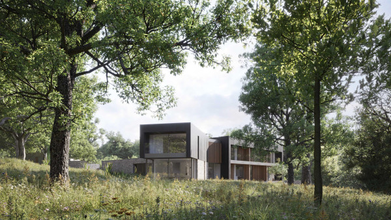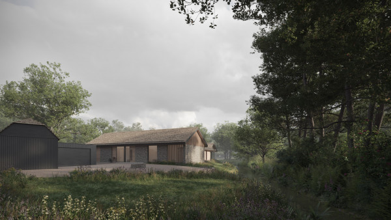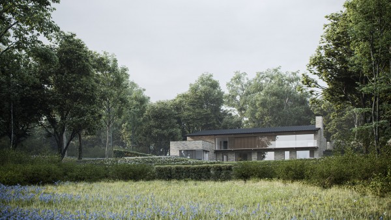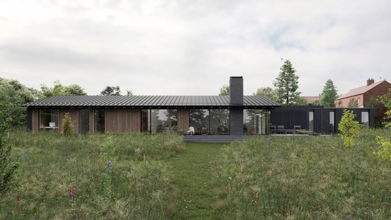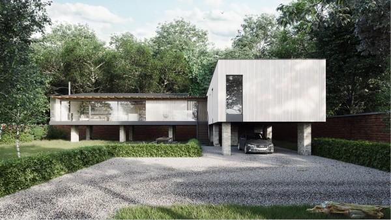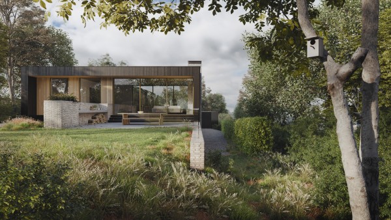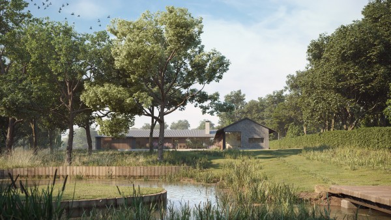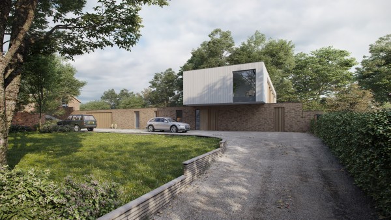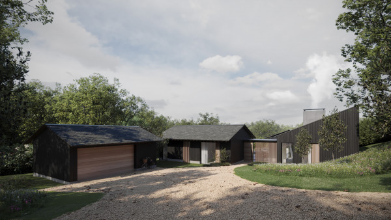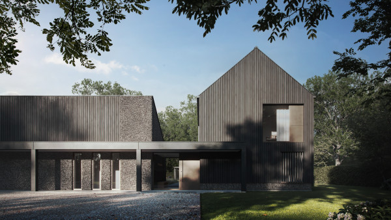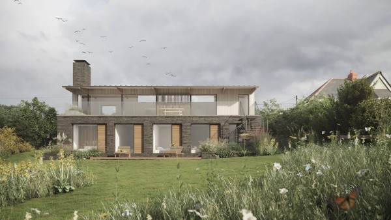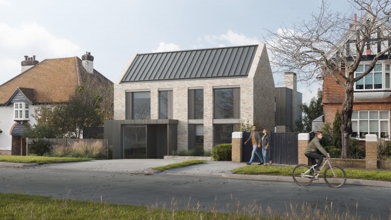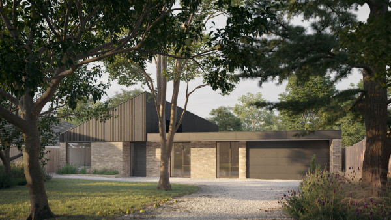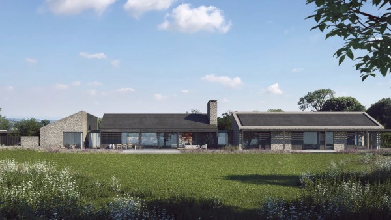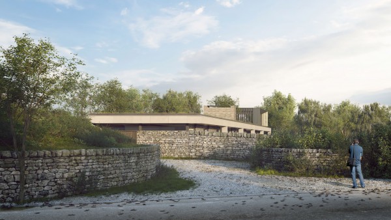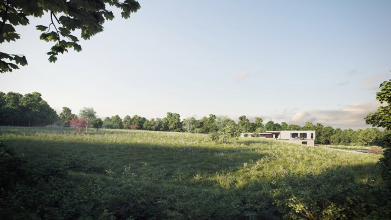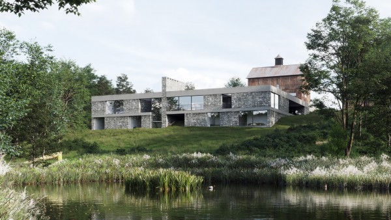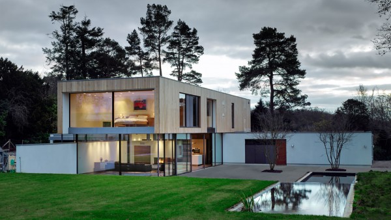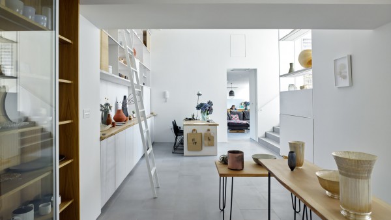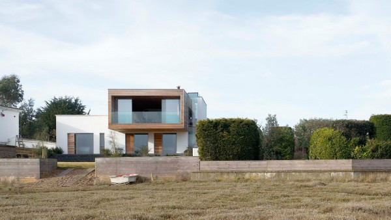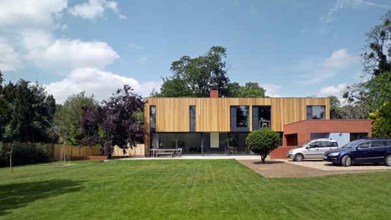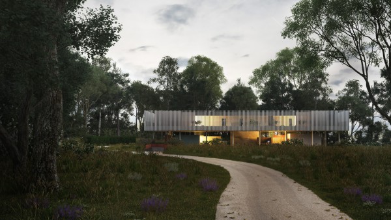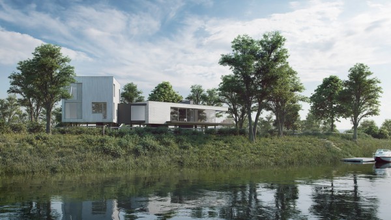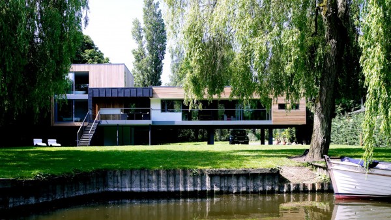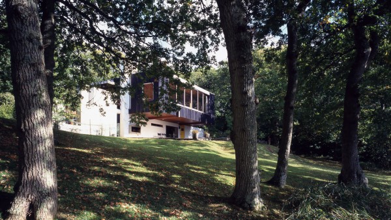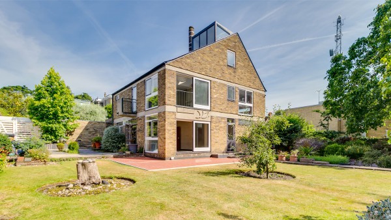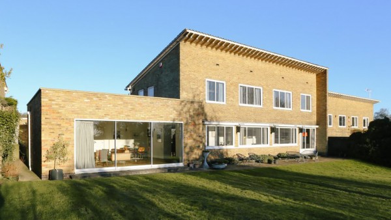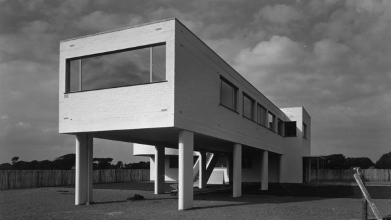A descendant of the so-called ’Case Study houses’ of the 1960s in California, the original house is a steel-framed, single-storey, elevated structure built in the mid-60’s on the banks of the river Loddon in Wargrave.
The house is raised up on steel columns due to the flood risk, as the site is located within a flood plane on the junction of two rivers. The original plan of the house was based on the configuration of two squares, one for sleeping, the other for living.
JPA added a third wing, evoking a Mid-century pinwheel plan, to explore every horizon of this beautiful riverside site.
Attwood House
The bedroom wing was stripped back to the existing steel frame and extended by a further bay and replanned to accommodate three bedrooms.
To the opposite side of the house a second wing was added, arranged asymmetrically on the plan providing a new ‘formal’ living/ dining space, recessed behind cantilevering decks and over-sailing roof. The house therefore transformed into a pinwheel plan that as a form denies an object-like quality in favour of one that seeks to embrace landscape and views.
The core of the original house is re-planned as a kitchen with a screaming pink wall of cupboard fronts, sitting behind the chimney slab.
The new living wing is a place that engages completely with the site and river. Essentially two planes stretching westwards, a roof and floor that extends to form balconies and overhangs so that indoor–outdoor living can become a reality. Slender window frames, implausibly slender circular steel columns and glass balustrading offer minimal visual intrusions to the views. The whole wing is pinned through with a large chimney – hearth and home, prospect and refuge, brought side by side.
| Client | David Attwood & Jane Tranter |
| Status | Completed (2005) |
| Contract value | £350,000 |
| GIA m2 | 250 m2 |
| Structural engineer | Barton Engineers |
| Contractor | Ridgetree Projects |
| Photography | © Timothy Soar |
Grand Designs 'Best Re-modelled House in Britain' 2006
"Clearly it is considered somewhat odd in the architectural profession for the clients to actually enjoy the process with the architect, but we did enjoy the way you took us through the whole thing – I can’t honestly say that Jane enjoyed every second of the actual building – and you did make it clear where you were coming from and what the influences were, at the same time as pushing forward with a singularly individual house."David Atwood
