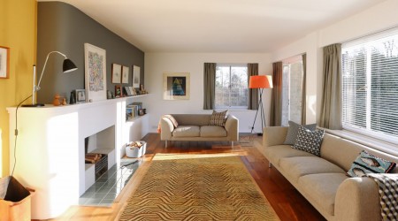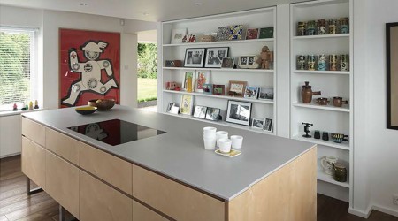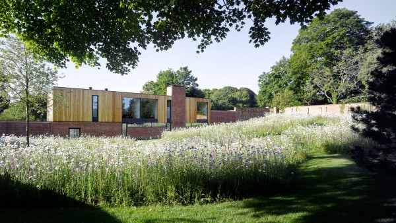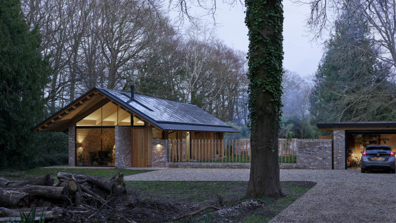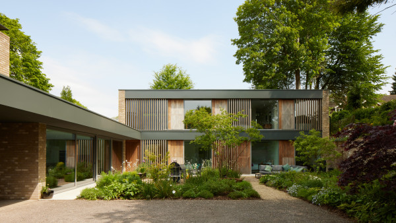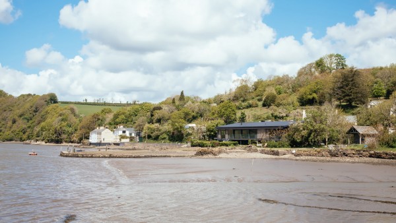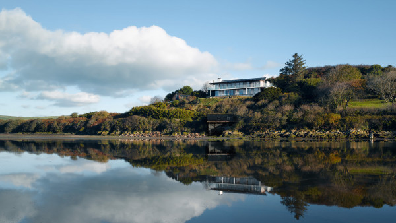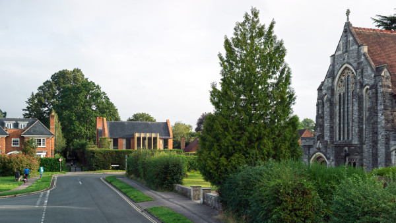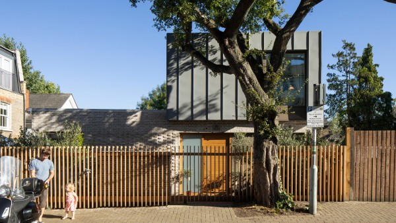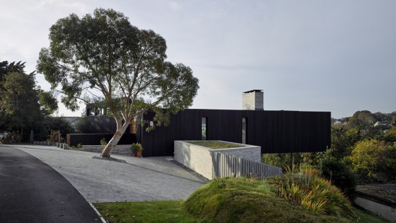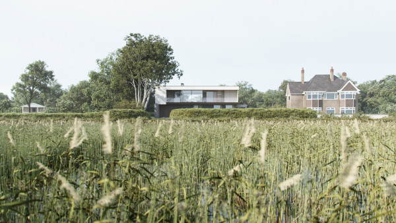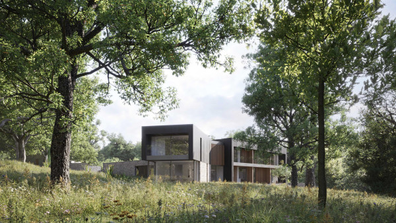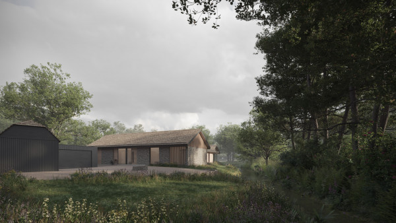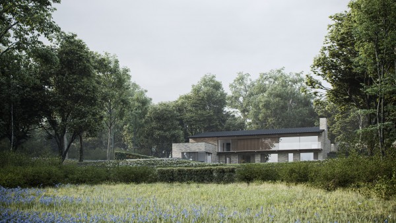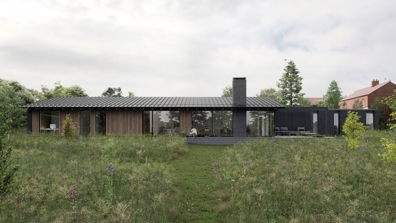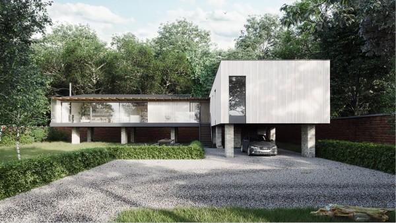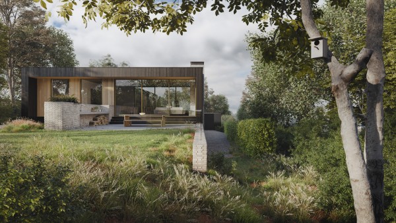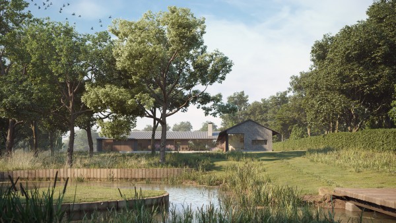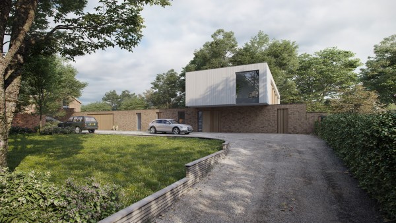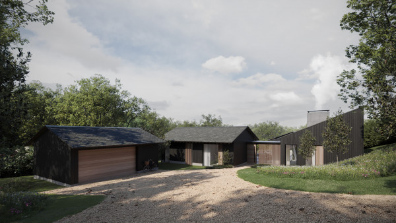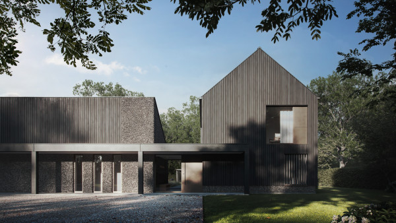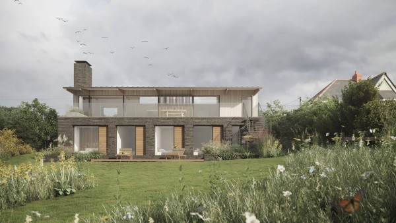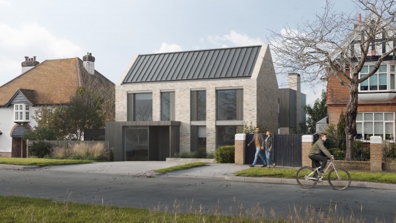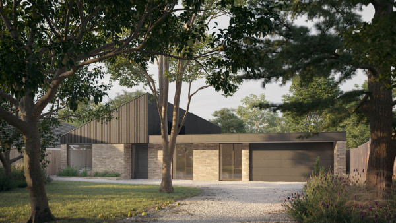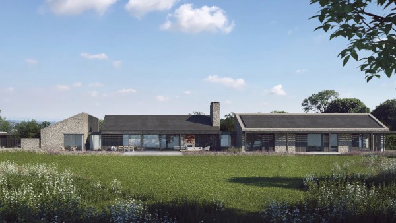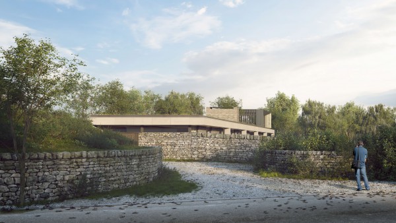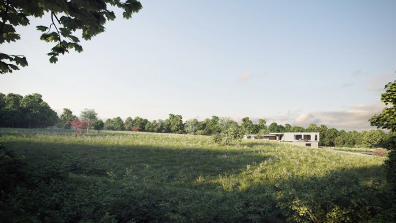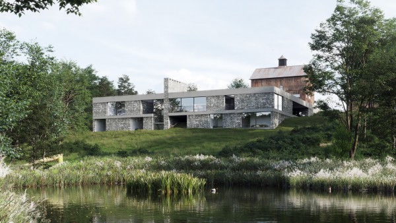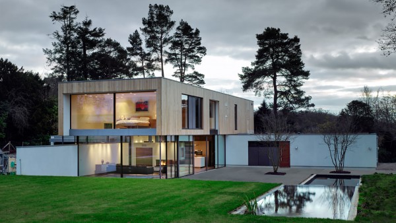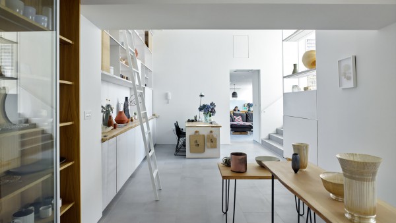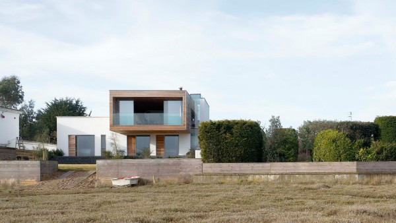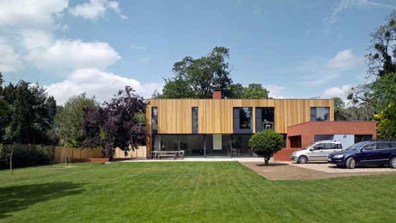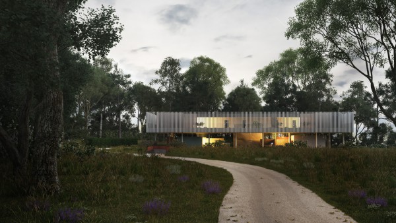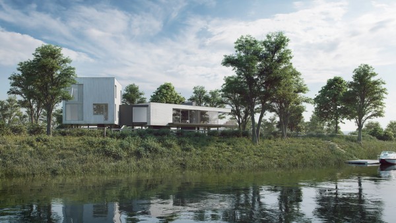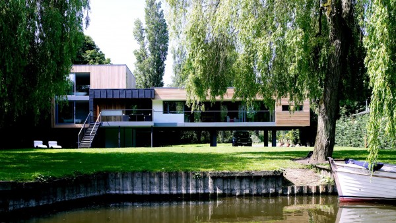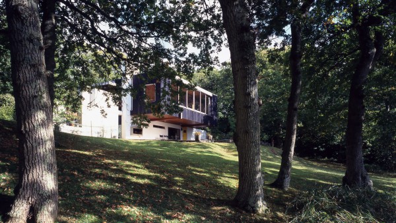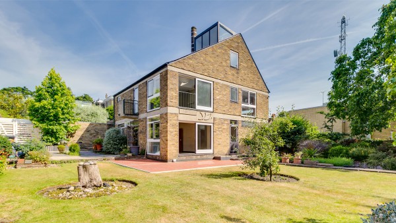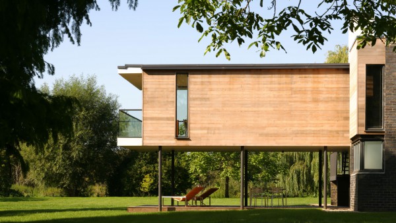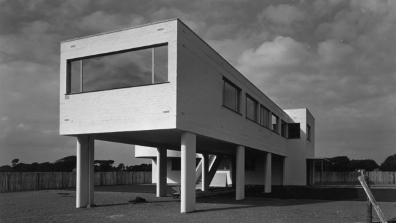Built in 1936, Sewell’s Orchard is the central of a group of three houses designed by the architect Mary Medd (nee Crowley, 1907-2005). It is a large, detached house surrounded by views over open countryside that sits on a plot of approximately half an acre. Mary Crowley originally designed the house for her parents. The house was Grade II listed in 1982.
JPA were brought in to make significant but sensitive changes - mainly to the living accommodation at ground floor, and also to restore original features externally.
Sewell's Orchard
Though the bones were good, the property did need work, so the couple enlisted the help of architect John Pardey. It was a canny choice: John had previously worked with Mary Medd’s husband and fellow architect David, and was excited to take on the redesign. An annex had been added in the Seventies, as well as corridors and an extra front door, making the house feel a little warren-like. ‘The aim was to open up the space and make it flow better,’ Steve explains. ‘John persuaded us to be bold and had ideas that were really transformational.’ During two phases spread over 18 months, walls were taken down and layouts reworked to create light, airy spaces on the ground floor, and generous bedrooms and bathrooms upstairs. But although the restructure was quite drastic, both Heidi and Steve were keen to revive some of the Grade II-listed building’s original character.
House and Gardens, February 2017
| Client | Steve & Heidi Gibbons |
| Status | Completed (2014) |
| Contract value | £150,000 |
| GIA m2 | 250 m2 |
