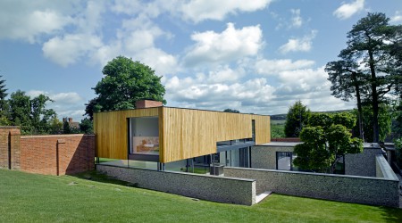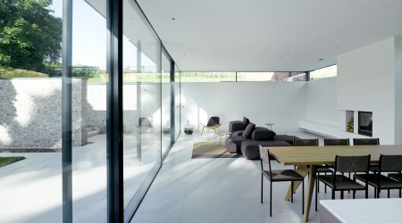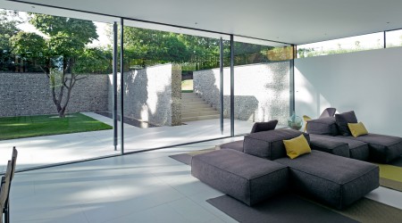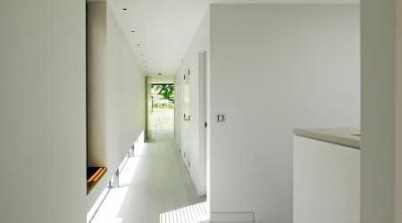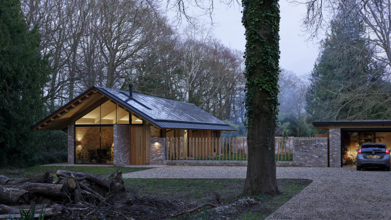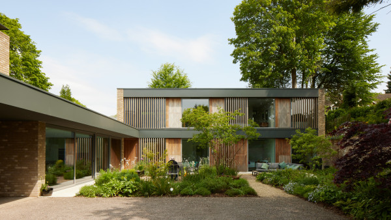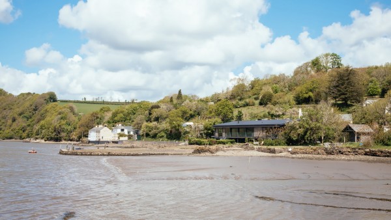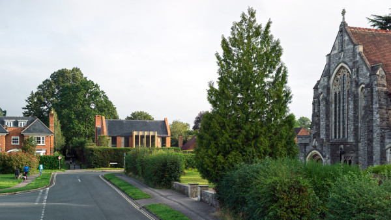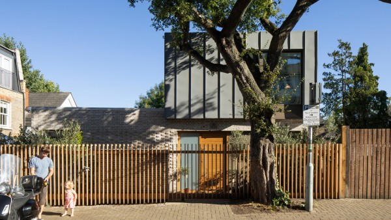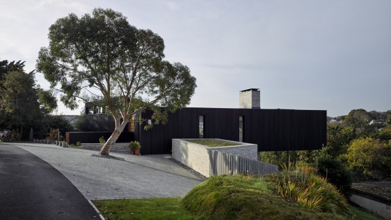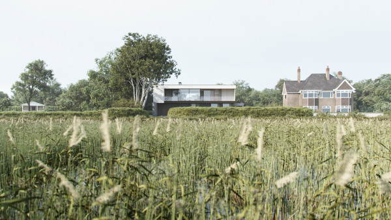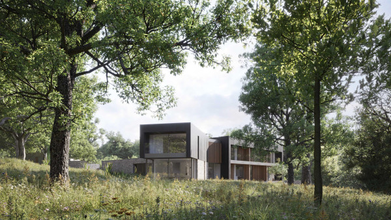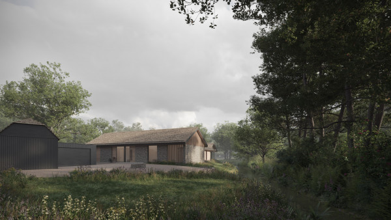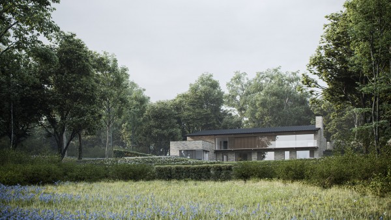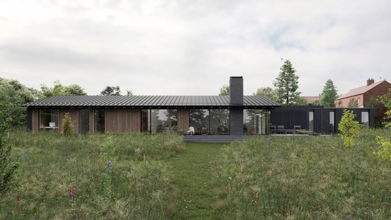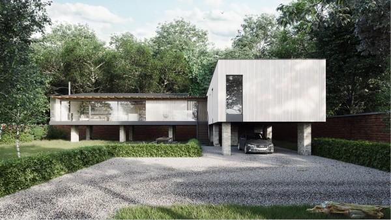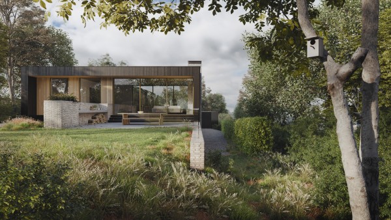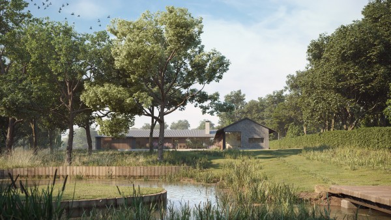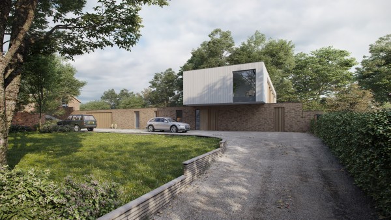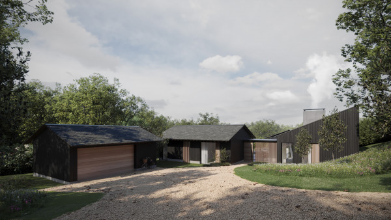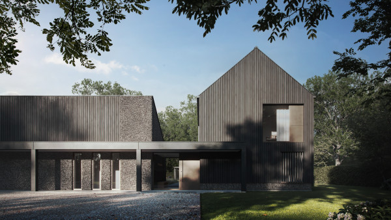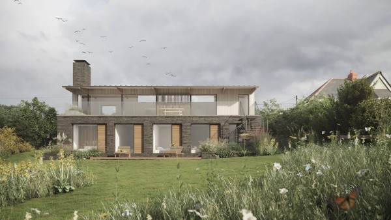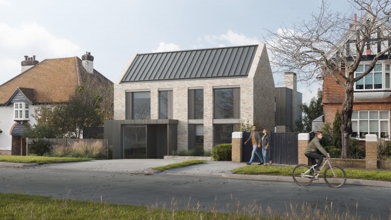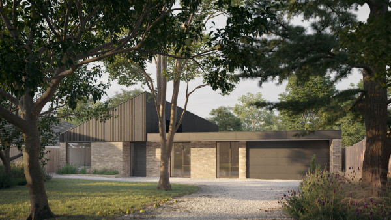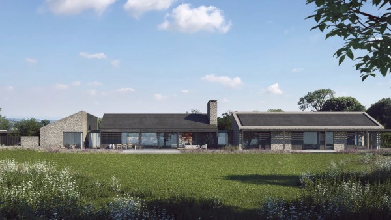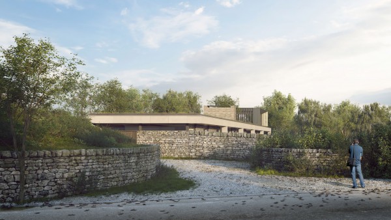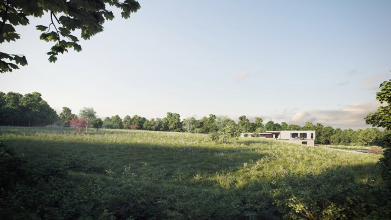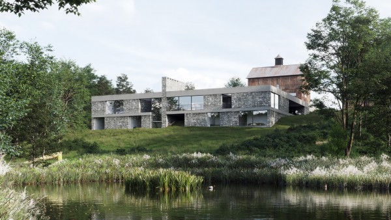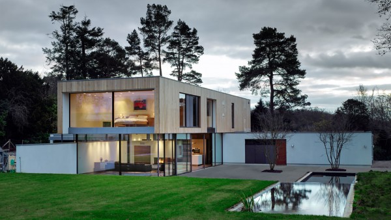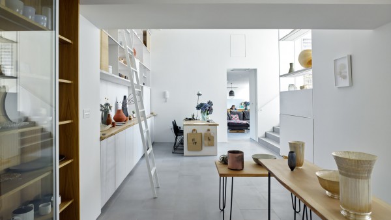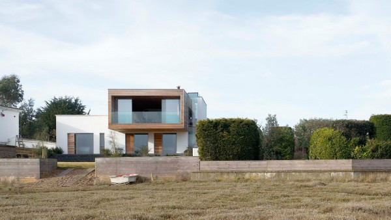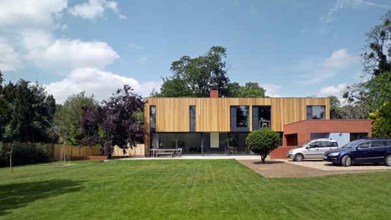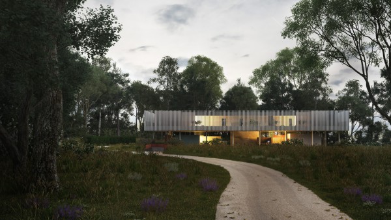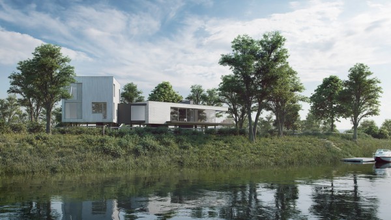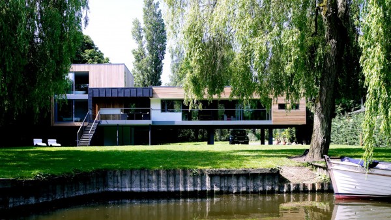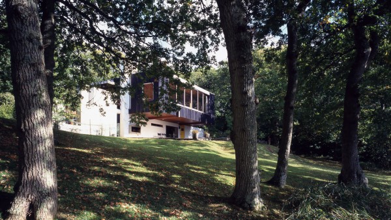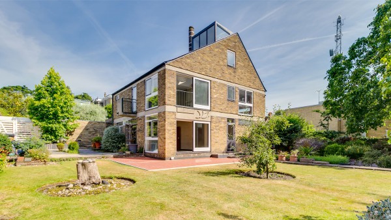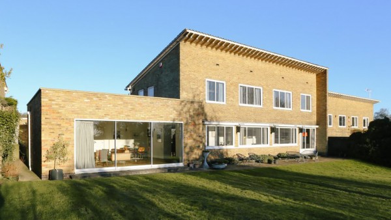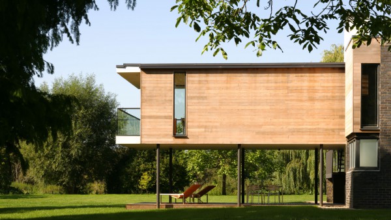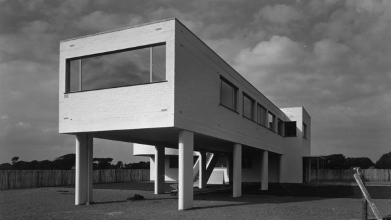The house sits between two worlds – a courtyard and a walled garden.
The site sits just off the main road between Reading and Oxford in West Berkshire, midway between the two hospitals where the clients worked as consultants and adjoins a wonderful walled garden.
The design for the house is based on the desire to both enjoy a south-facing aspect into a courtyard while also engaging with the walled garden to the north, resulting in the main body of the house forming part of the wall.
Cheeran House
A single-storey wing across the front of the site containing a guest suite and study occupy the front wing beneath a sedum roof. This becomes sunken into the rising site and is enclosed by flint-faced walls on two sides, while the main living spaces are set back beneath the upper floor to shade the fully glazed wall onto the courtyard.
A large open plan kitchen-dining-living space creates an inside-outside living experience. The upper floor contains bedroom accommodation within a cedar-clad volume that sits above the rebuilt red brick of the walled garden, which culminates in a chimney that ties both volumes together.
The design therefore creates a courtyard house that enjoys both a south facing aspect, while also opening out to views into the walled garden to the north.
| Client | Binith & Cian Cheeran |
| Status | Completed (2016) |
| Contract value | £925,000 |
| GIA m2 | 284 m2 |
| Structural engineer | Barton Engineers |
| Landscape architect | Pictorial Meadows |
| Project manager | Mark Hurst |
| Quantity surveyor | APS Asscociates |
| Arboriculturalist | Brynley Andrews Associates |
| Sustainability Consultant | C:80 Solutions |
| Photography | © James Morris |
RIBA South Award 2016
RIBA 'House of the Year' Longlist 2016
"When your architect is prepared to revise an inconsequential cupboard drawing six times just to get the details just right, your belief in the worthiness of the endeavour is replenished. I would do it again.Binith Cheeran
The end result is a unique building, responsive to my family’s every need and respectful of its environment."




