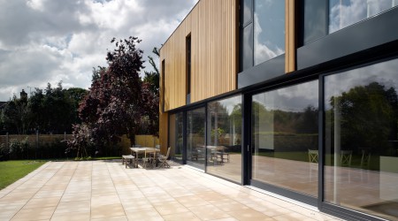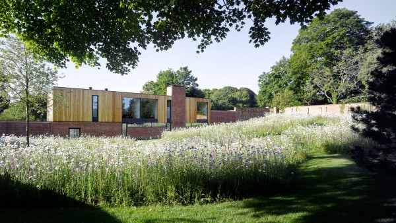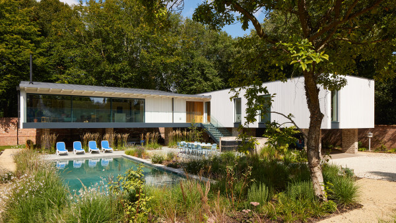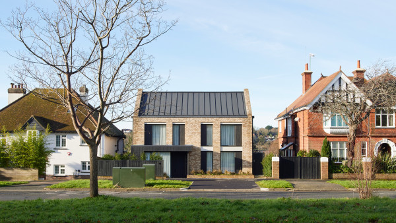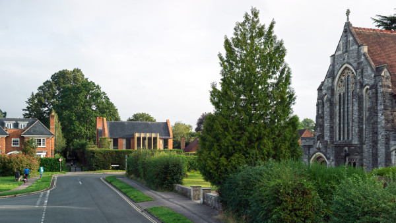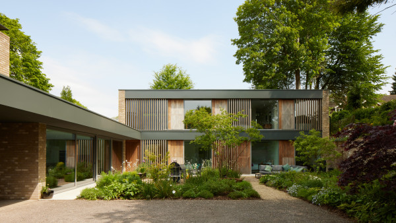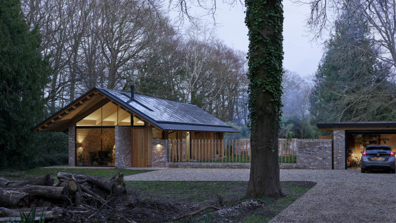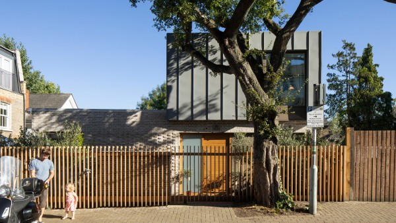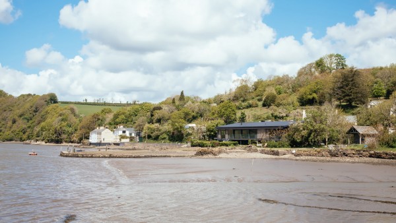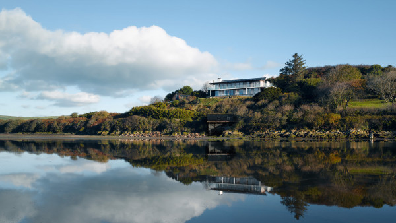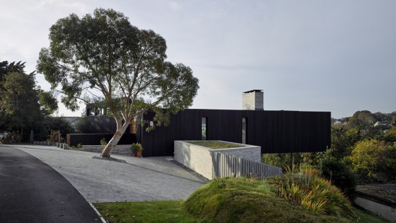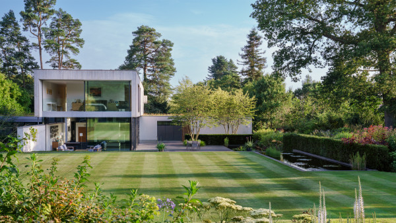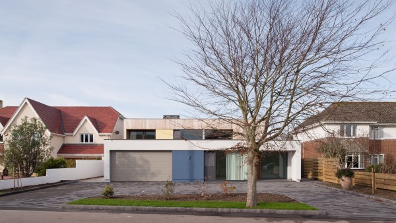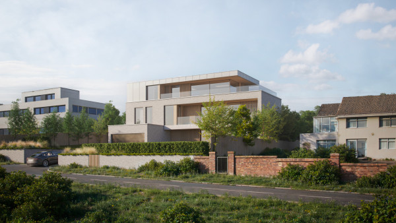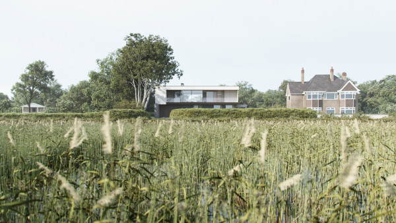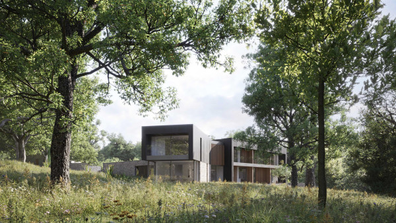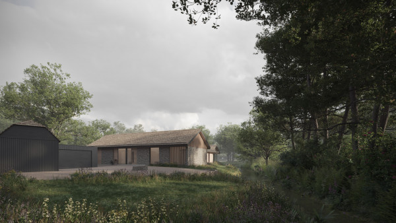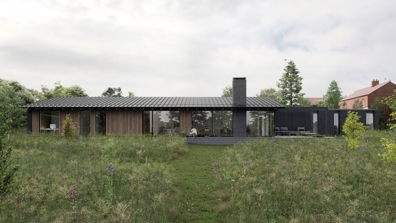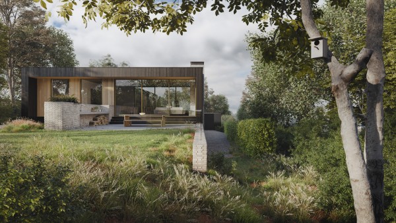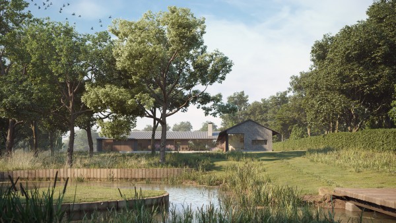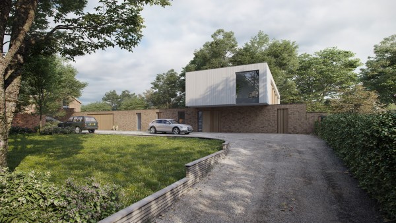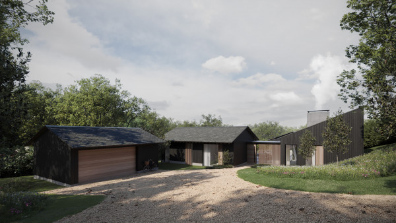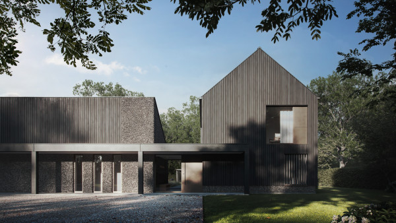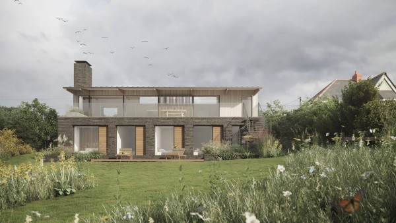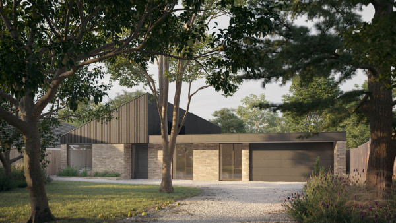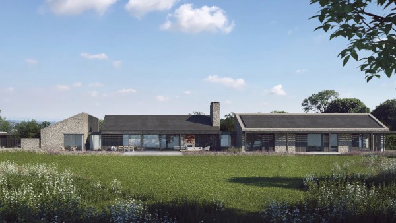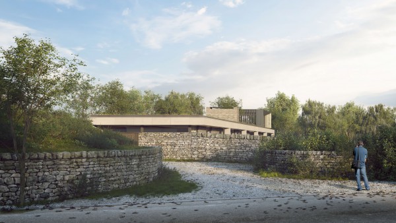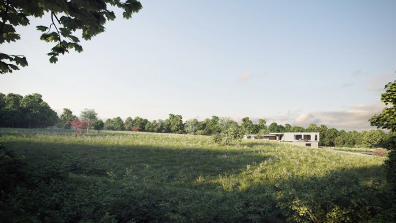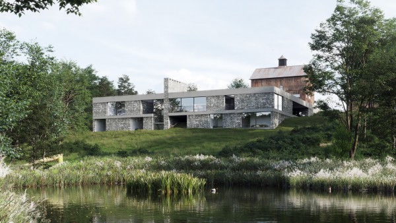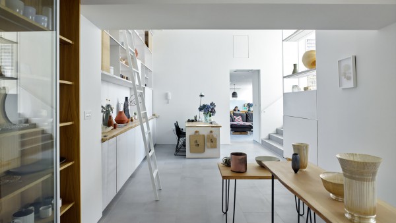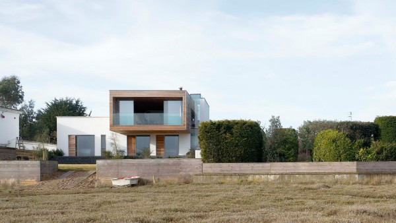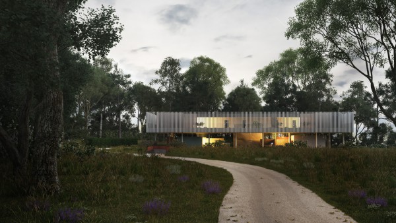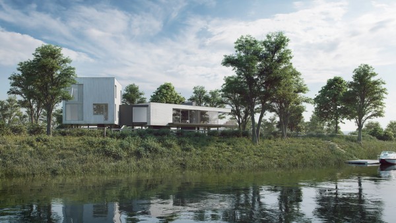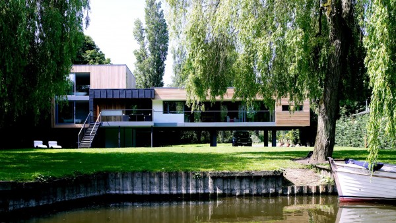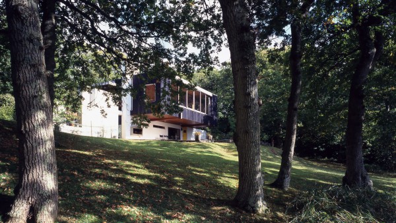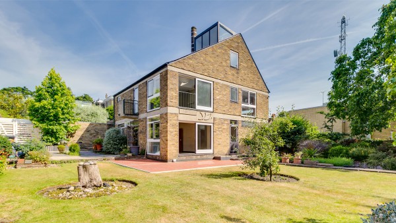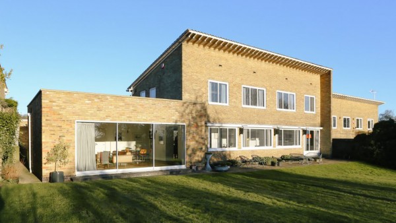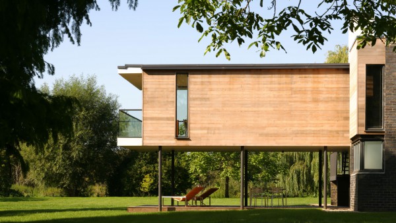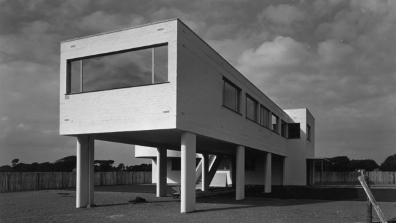A replacement family house on a leafy suburban site in Goring-on-Thames for two doctors and their their children.
The existing 1970s brick and tile house was replaced with a simple, two storey rectangular form that straddles the rear of the site, maximizing the south facing garden space. A single storey masonry wing projects forward to the eastern side addressing the approach driveway and forms an entrance loggia to the house.
Leyland House
The flat roofed form ensures the house maintains a low profile while also hiding a series of solar thermal panels.
The house is clad in western red cedar boarding while the projecting wing is in a red brick typical of the locality that returns to enclose the north façade at ground level.
The entrance is deeply recessed beneath a loggia, shielded from the driveway by a freestanding wall offering privacy to the occupants and surprise to visitors. A generous hallway and utility also opens onto a downstairs tv/ guest bedroom. An open-plan kitchen-dining-living space has a fully glazed wall onto a south-facing terrace, while also addressing a retained swimming pool at one end.
At first floor, three double bedrooms face south, while at the westernmost end, a master bedroom suite turns west. Fixed glazed panels to bedrooms are complemented with dark insulated aluminium ventilation panels.
A brick chimney forms the centerpiece of the living space and anchors the house to its site.
| Client | Martin & Anna Leyland |
| Status | Completed (2014) |
| Contract value | £500,000 |
| GIA m2 | 257 m2 |
| Structural engineer | Momentum |
| Photography | © James Morris |

