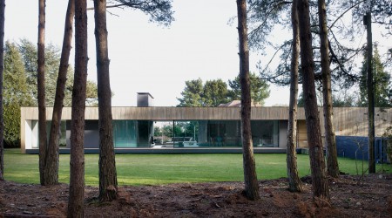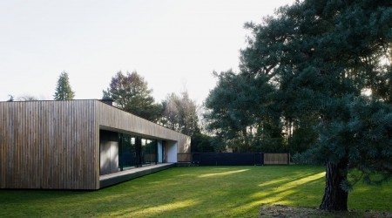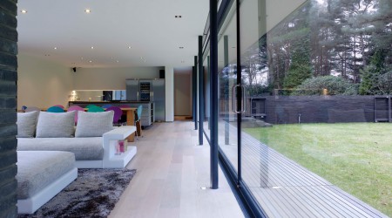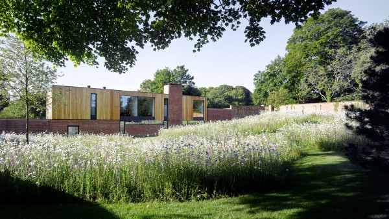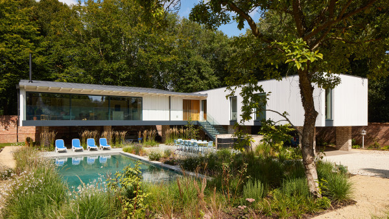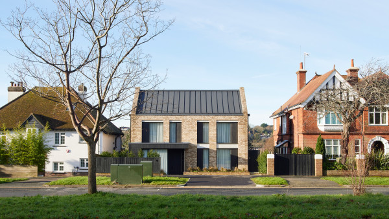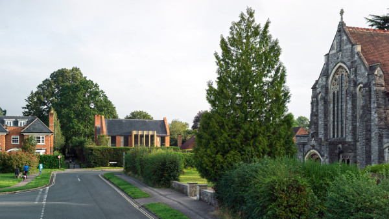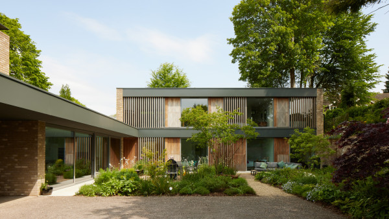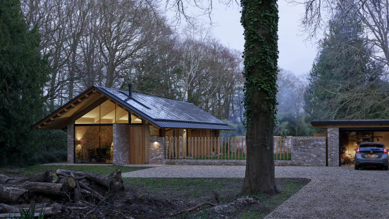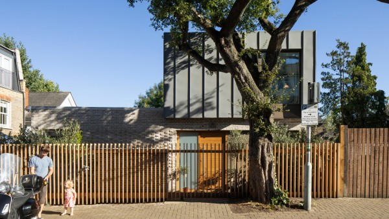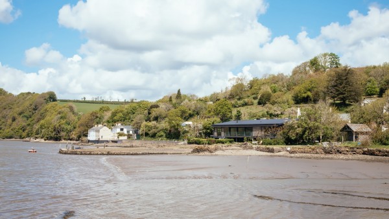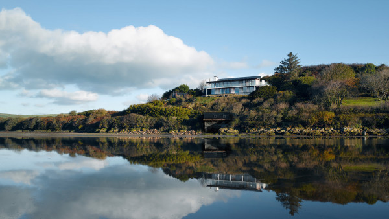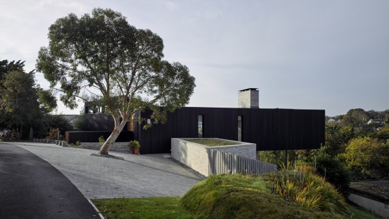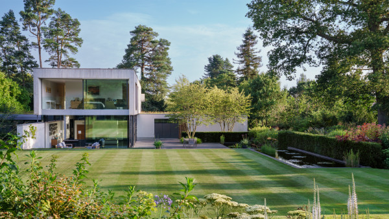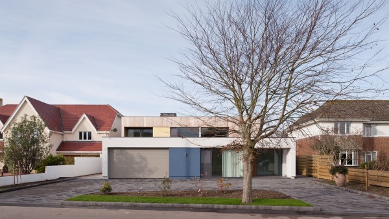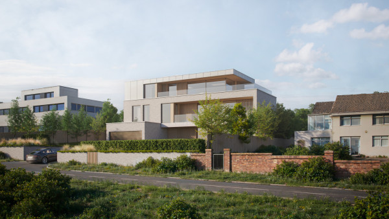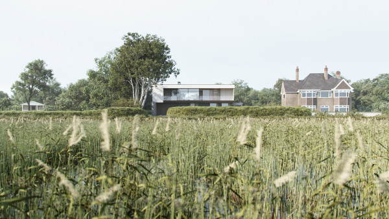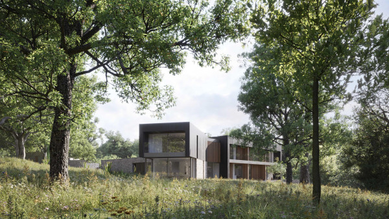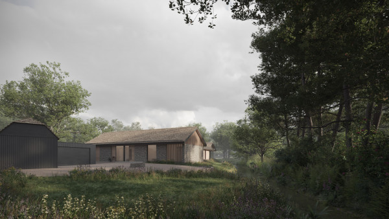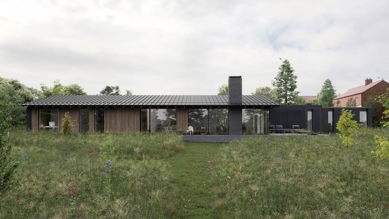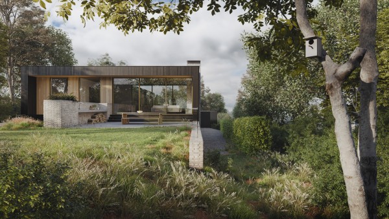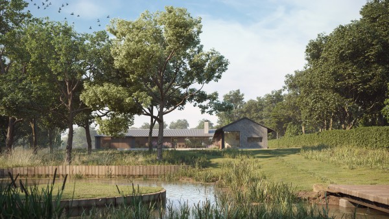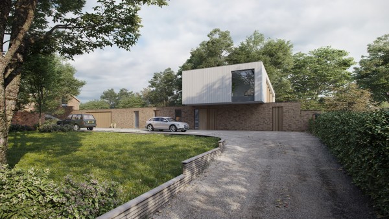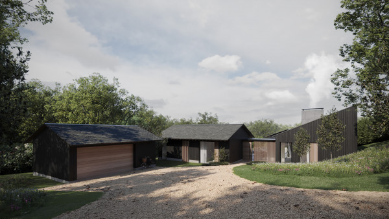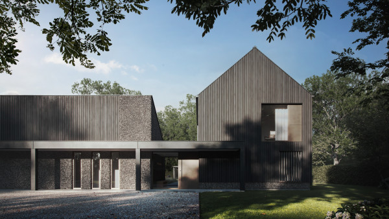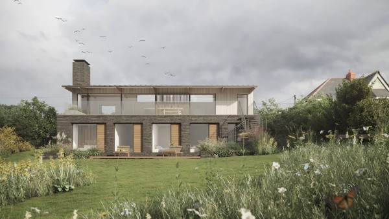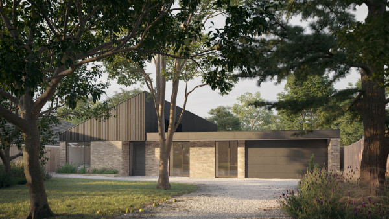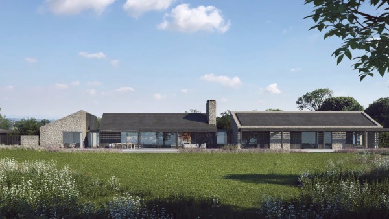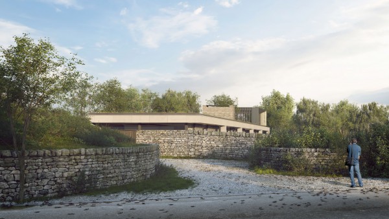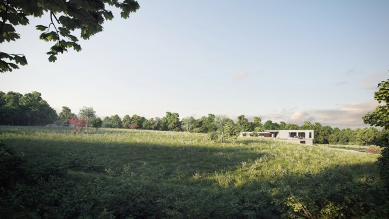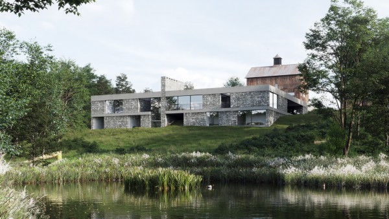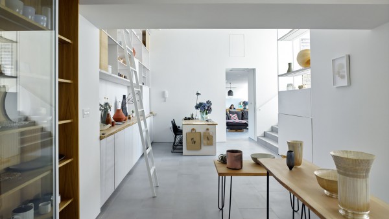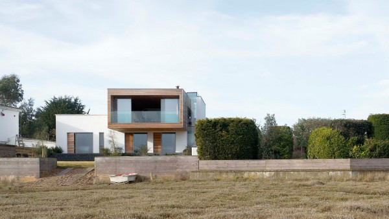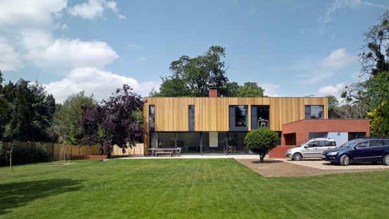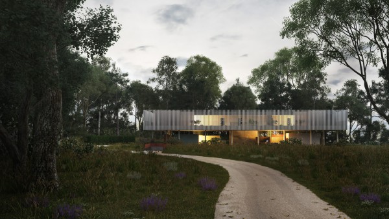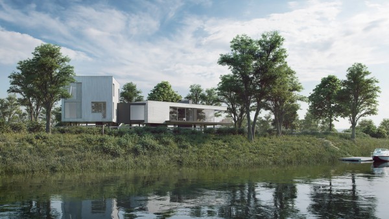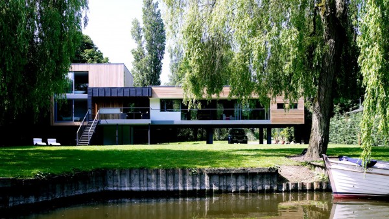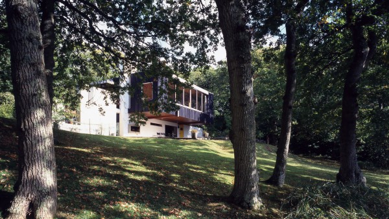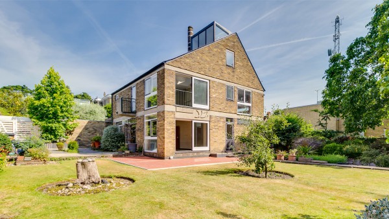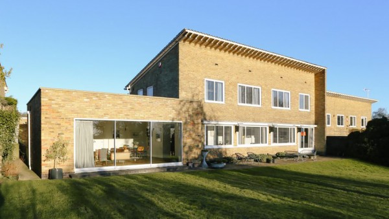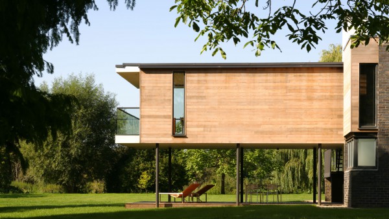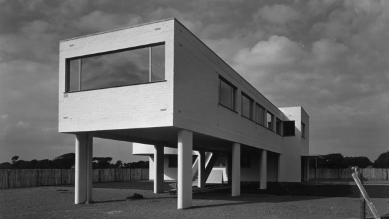The house replaced a large suburban style 2-storey house on a rural site within the New Forest. It responds to both the client’s desire to live in close contact with nature together with the idea of making the house invisible from the public realm to deal with restrictive local planning policy directives on ‘traditional form and detail’.
This resulted in a long, low pavilion that ‘touches the earth lightly’. The single-storey linear form, orientated north south provides three bedrooms that open up to the east and morning light, and a large open-plan living-dining-kitchen area together with a master bedroom suite and study that opens up to the west with views into a pine copse.
Watson House
Two linear trench foundations run along each side of the house and these supported structural cross-laminated timber floor, wall and roof panels. The panels, craned over the trees from the road, were erected in less that one week and slender steel columns were employed to support the 15 metre long opening facing onto the woodland. The design tolerances of this system allowed for windows to be pre-ordered and this in turn allowed the house to be weather-tight in a matter of weeks.
The house was clad externally with rigid insulation and a rainscreen of open jointed, sweet chestnut slats over a black mesh. The roof was a single ply membrane. A large brick chimney and hearth built in Danish linear bricks pins this delicate pavilion to the site.
The low-impact design is extended into the use of ground source heat pump, rainwater recycling and high levels of insulation that make the house environmentally low impact.
| Client | Charles & Fiona Watson |
| Status | Completed (2010) |
| Contract value | £640,000 |
| GIA m2 | 255 m2 |
| Structural engineer | Ramboll UK |
| Contractor | Rice Projects |
| Project manager | Edward Rice |
| Quantity surveyor | APS Associates |
| Photography | © James Morris |
RIBA South Award 2009
Manser Medal Shortlist 2009
