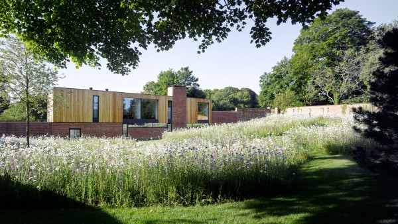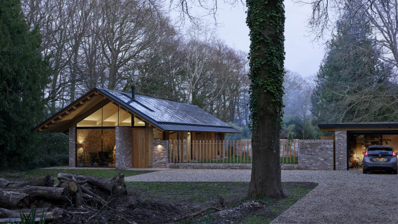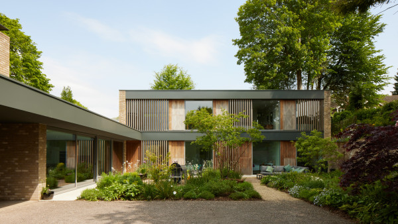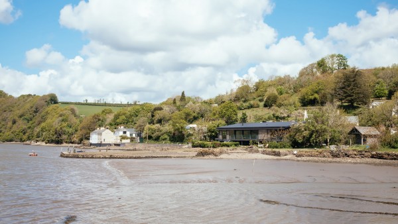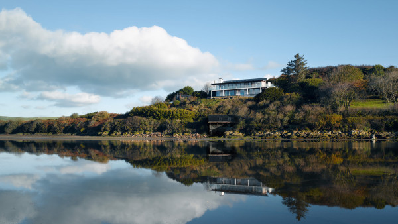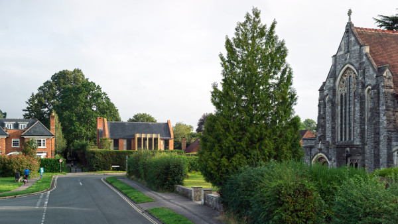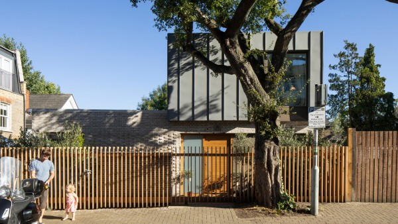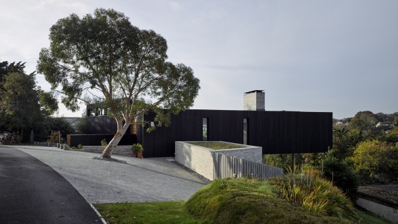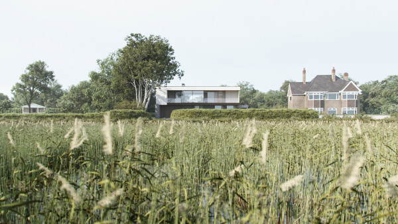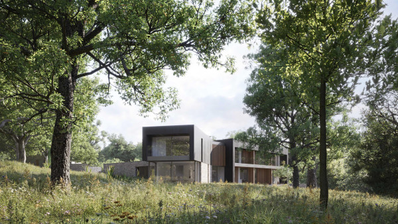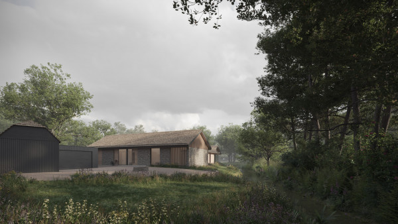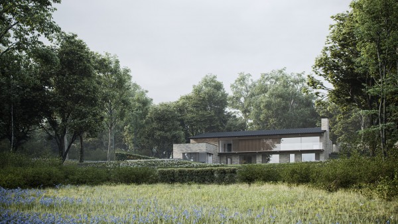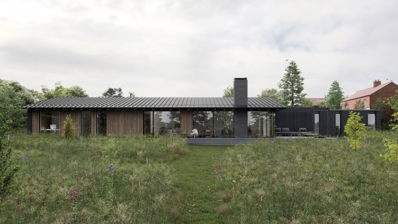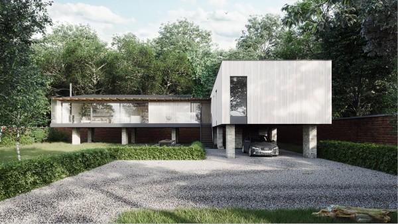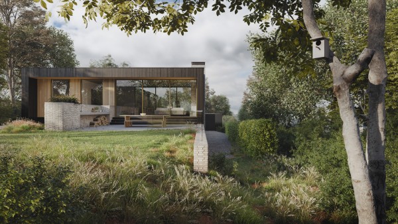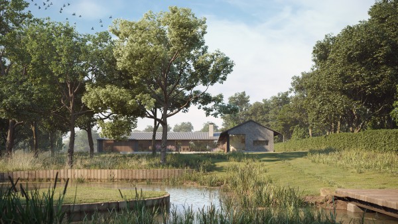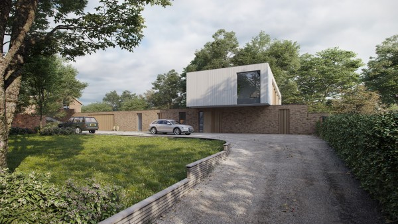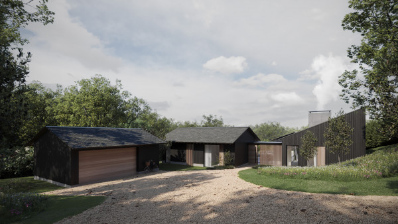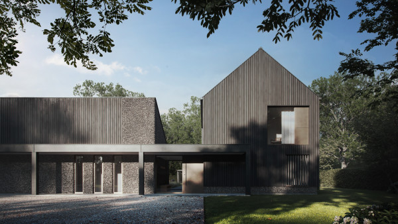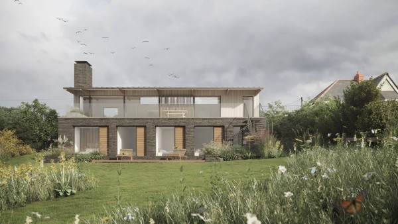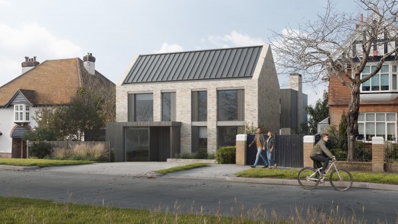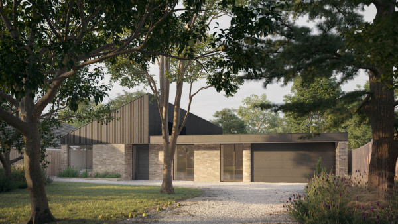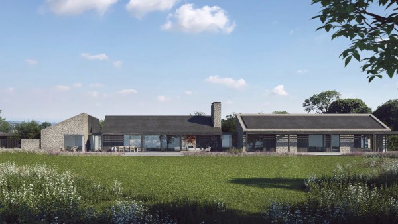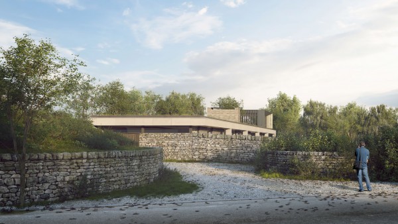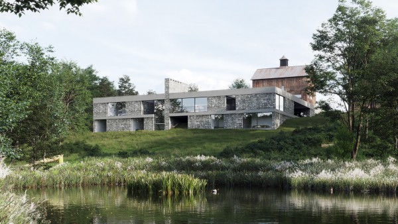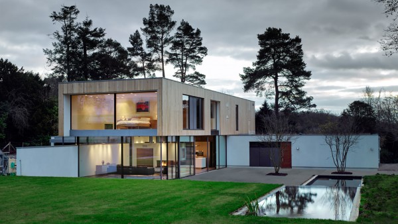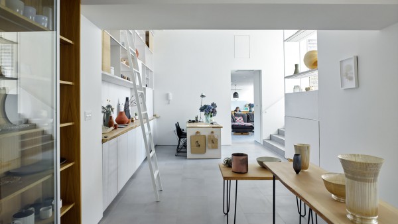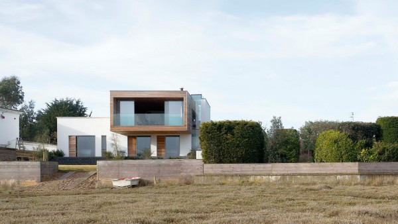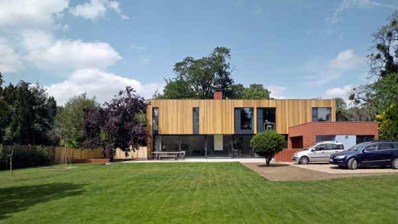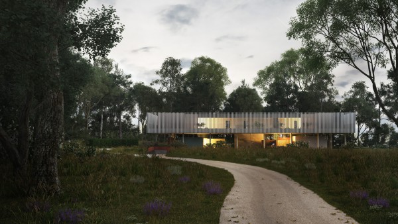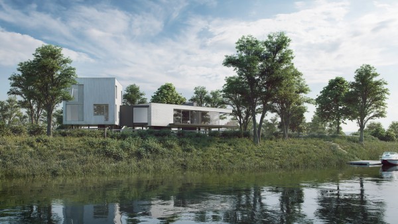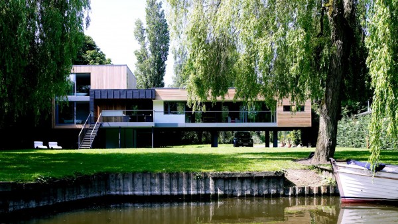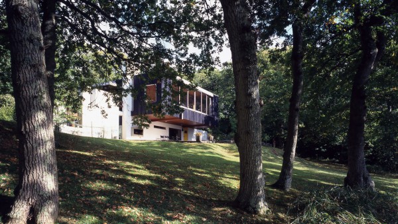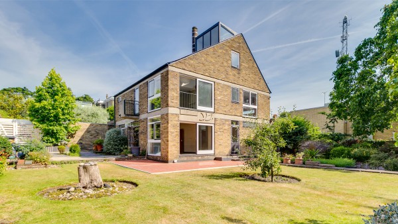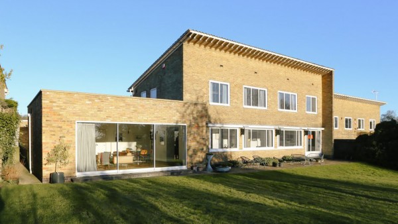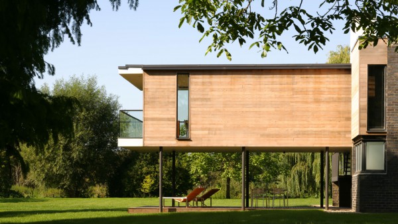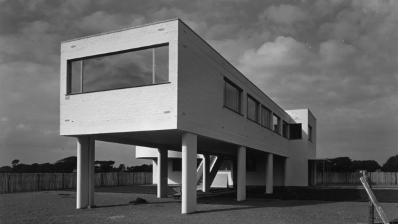Fairmans House is a design for a new country House under the ‘paragraph 79 exception’ clause (formerly ‘para 55’) by JPA, working with Quod Planning and Todd Longstaffe-Gowan Landscape Architects.
This exception to normal planning policy allows for ‘truly outstanding designs’ that ‘reflect the highest standards in architecture’ to continue the tradition of the English Country House.
The house takes the typology of local farmsteads and hamlets that ‘cluster’ separate buildings to create an ensemble to arrive at a series of linked pavilions separated by courtyards that bring nature into the heart of the home. These are connected by a delicate glazed link, fusing inside and outside spaces.
Fairman's House
The 4 Ha site is set within the High Weald of Kent and is a beautiful open meadow, with a small lake fed by a ‘gill’ (a small valley typical of the Kentish countryside) and adjoins ancient woodland.
A modest single-storey caretaker’s house sits at the entrance to the extensive site and acts as a ‘mise en scène’ for the main house beyond, using the timber cladding and a rammed earth chimney to create a small pavilion.
The house sits to the far side of the site on a scarp above the lake, looking westwards to the ancient woodland. The access track winds through a wildflower meadow arriving at a gravelled court, framed by a garage and a low wing containing study spaces. The front door opens into a glazed aisle that immediately opens onto a landscaped courtyard – to the west lies the living pavilion, to the east the formal reception pavilion and traversing another smaller courtyard, a master bedroom suite.
Each pavilion is designed to read as a timber-clad ‘box’, perched atop the rammed earth platform that contains bedrooms and entertaining spaces set into the sloping site below.
Our material palette uses the earth itself from the locality to create a stabilised rammed earth ‘platform’ set into the sloping ground containing guest and entertaining spaces. The single-storey pavilions that containing living and service rooms sit upon this platform. These are clad in sweet chestnut coated in a preservative that lends a whitish hue.
In addition to the aim of creating an outstanding design we claim innovation in:
- Being one of the first houses to utilise stabilised rammed earth construction in Britain. Building with earth is a traditional vernacular construction method that can be traced throughout human history and across the globe but is only now being explored in this country.
- Bringing cross-laminated timber construction to bear on this project. A low embodied energy, long life construction material. In recent decades timber construction has largely been usurped by energy hungry masonry and steel construction.
- Employing innovative and integrated Hybrid Solar Energy systems and Battery Storage systems.
- Reinvent and revive icehouse thermal storage.
- One of the first houses to employ biomimicry to avoid bird strikes.
- We believe it will be the first to implement gill restoration and monitoring.
| Client | Confidential |
| Status | Unrealised |
| Contract value | £Undisclosed |
| GIA m2 | 1425 m2 |
| Planning consultant | Quod |
| Structural engineer | Momentum |
| Landscape architect | Todd Longstaffe-Gowan |
| Ecology | Ecology Co-op / Dr Philip Sansum (Gill Specialist) |
| LVIA consultant | Tyler Grange |
| Hydrologist | Ambiental |
| Highways consultant | Motion |
| Sustainability Consultant | King Shaw |
| Photography | © nu.ma |








