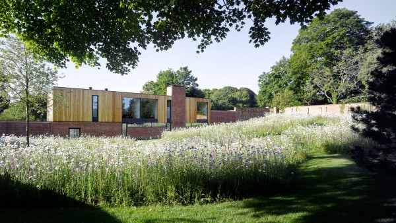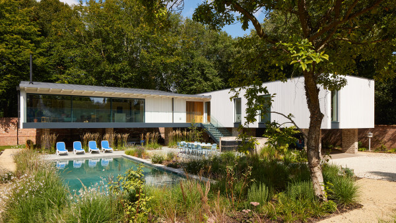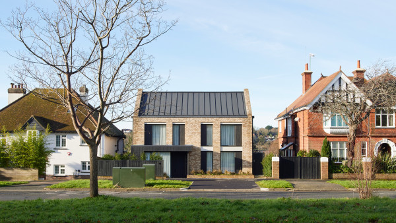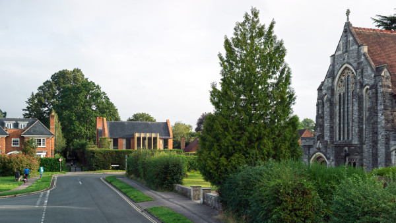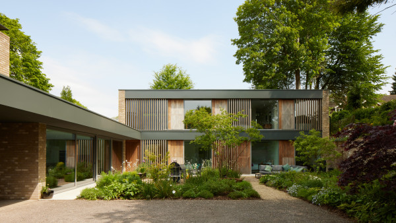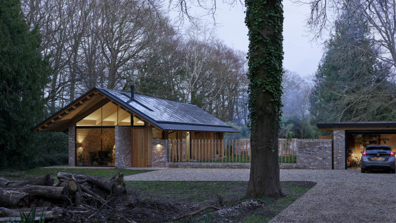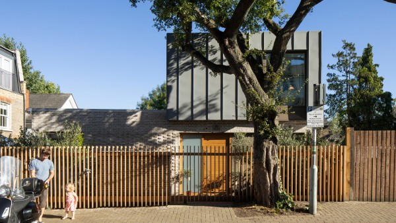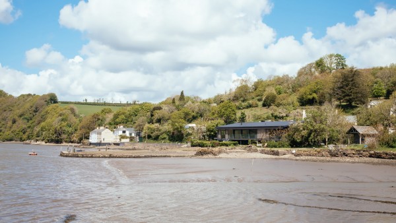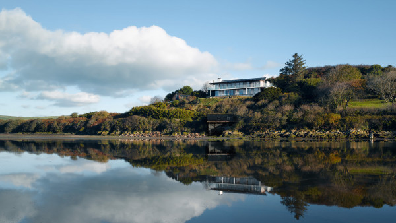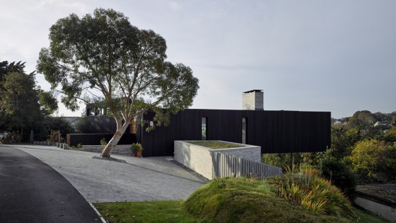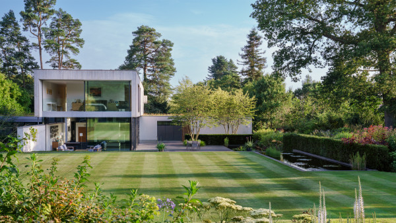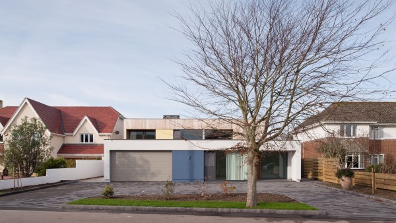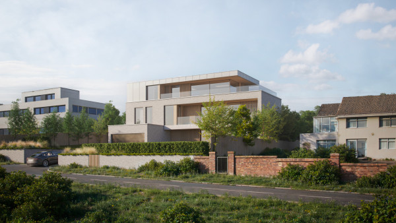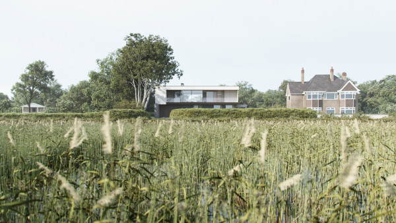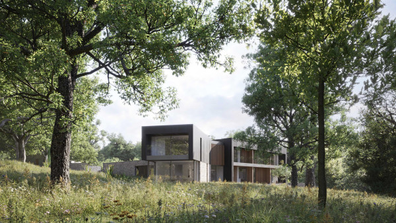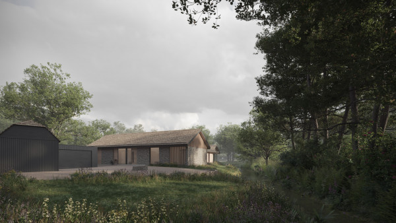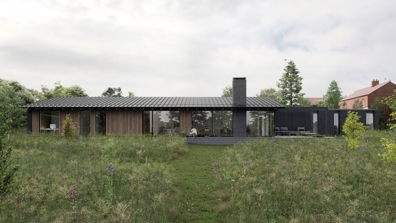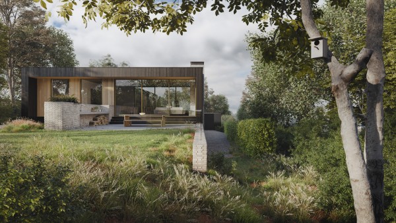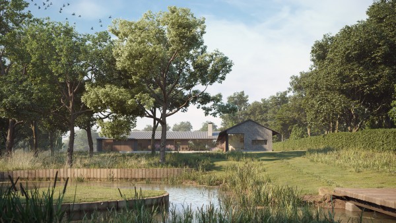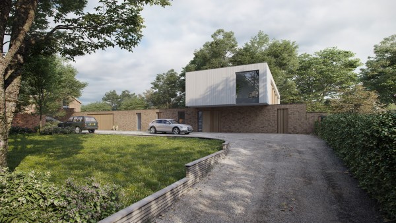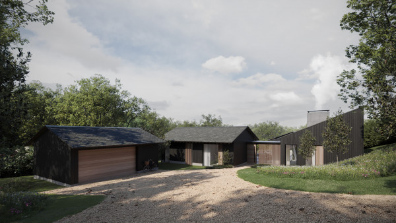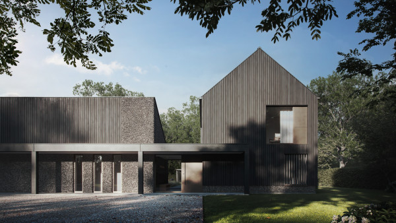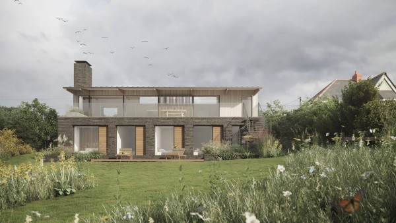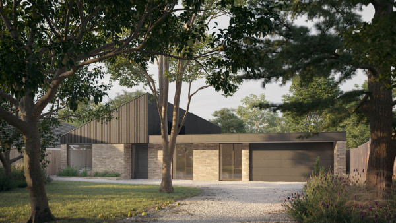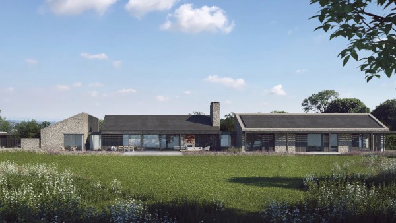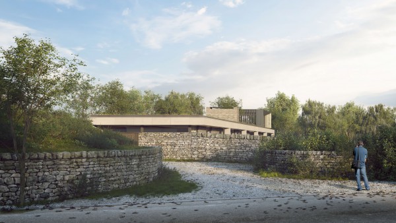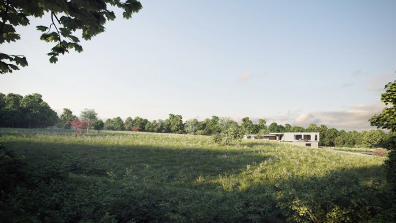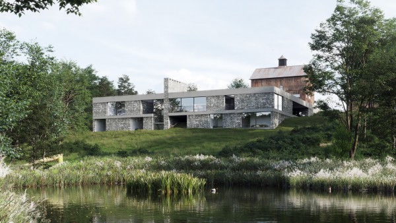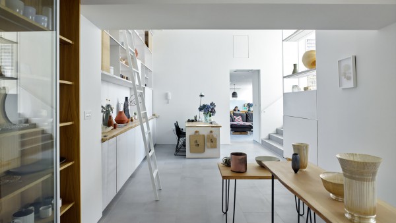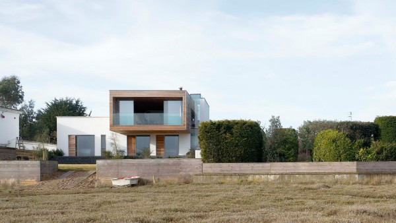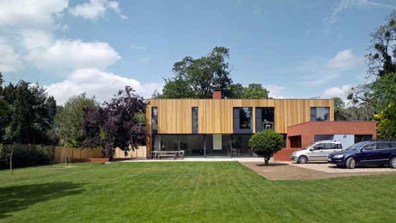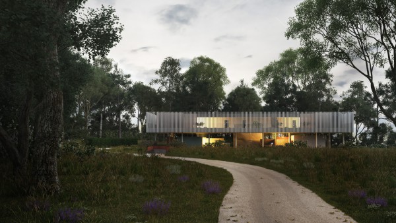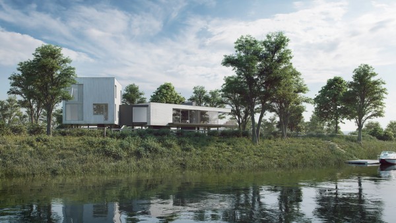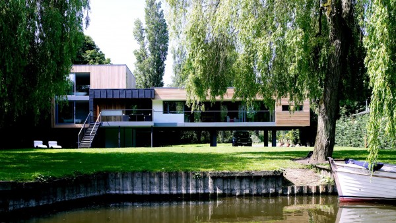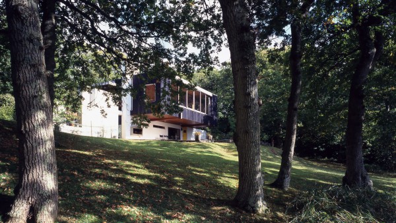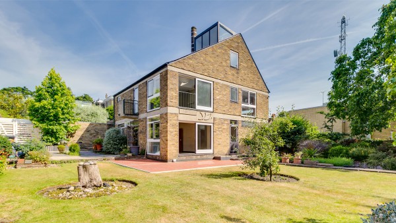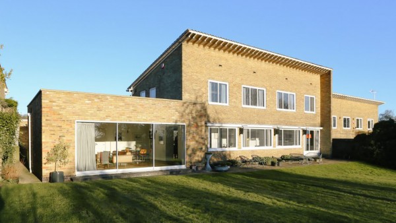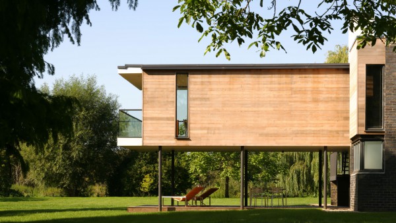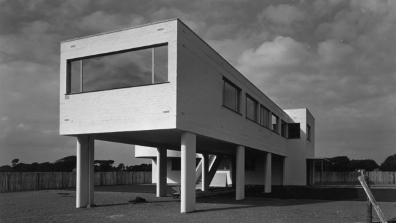The challenge in designing a replacement house on the outskirts of the picture-postcard forest village of Burley within a conservation area of the New Forest National Park was to make a building of its time that integrates with the context in an honest and clear way. The concept was based on the idea of creating a building that respects the nature of vernacular buildings by avoiding a single form in favour of what may be seen as an assemblage.
This house aims to achieve a contemporary design that sits well within its sensitive context.
Duckett House
The house was divided into three volumes; study/ guest accommodation; living and; bedrooms and these are interlocked around a central entrance hall. Overall, the plan defines an L-shape with its white rendered masonry back to the north and east and open cedar-clad facades to the south and west.
At ground floor, the white rendered walls wrap each of the three elements and each opens up to a different horizon – two are single-storey with mono-pitch roofs, while the third is a 2-storey volume seen as a timber box beneath a pitched roof with glazed gable ends. A large central chimney anchors the composition and reinforces the nature of hearth and home.
The brief laid emphasis on the kitchen and dining space as central to family life, so we made this dramatic by using a double height space, once a traditional device in the country house. This space connects on one side to the stone floored, top-lit entrance hall for formal dining, and to the other a snug sitting room that faces an open fireplace.
The fireplace rises up through the double height space and supports a cantilevered staircase that serves a small balcony with a modest library and reading bench and serves a master bedroom that has commanding views across a small valley. A Juliet balcony, with oak shutters opens onto the kitchen space below and allows the parents to keep an ear out for their children.
Children’s bedrooms are tall rooms that use the mono-pitch form to allow the rising sun in through a slit window at high level above a storage area that straddles the passageway and wardrobes. Large fixed window panels have cedar boarded stable-door panels to one side in each room.
The study and guest room are linked to act as a small suite.
| Client | Will & Libby Duckett |
| Status | Completed (2004) |
| Contract value | £340,000 |
| GIA m2 | 195 m2 |
| Structural engineer | Barton Willmore |
| M&E consultant | E+M Technica |
| Contractor | Dunford Construction |
| Photography | © James Morris |




