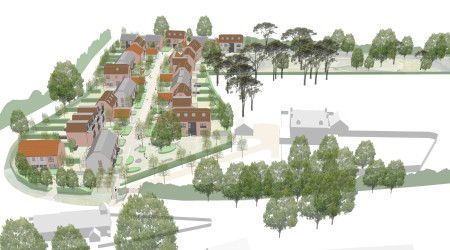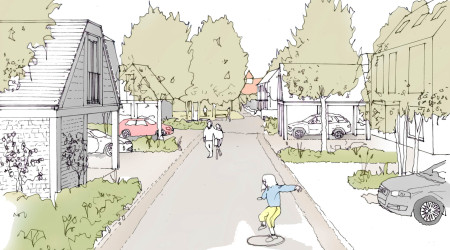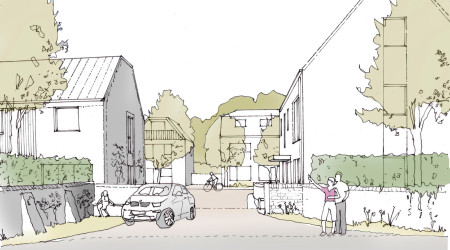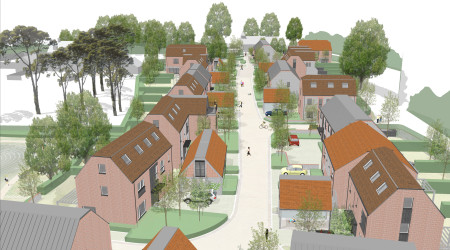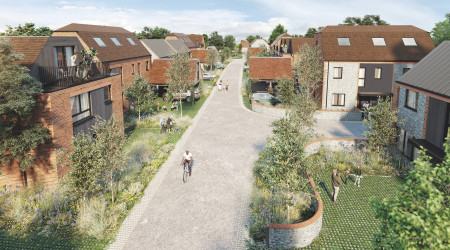Earnley Green creates a distinct but sympathetic extension to the historic hamlet of Earnley with new routes and open spaces for walking, meeting and playing giving the potential of new and old residents to grow as a healthy community.
Earnley Green
Records of Earnley date to 780AD with the historic hamlet comprising of only 15 dwellings. The development site is in the grounds of a Grade II Georgian property, Earnley Place, that had been repurposed as a boarding school in the 1950s with a series of unattractive institutional buildings.
Referencing the linear settlement patterns of historic villages on the Manhood Peninsula, a relaxed shared surface lane meanders through the site creating a pedestrian and visual connection to Earnley Church and a route to the Medmerry Nature Reserve and a new woodland park. A village green creates both an appropriate setting for the listed buildings and a new space for the community to meet, play and hold events. Dwellings are arranged informally along the lane with verdant verges and outbuildings (parking and storage with studio space above) creating a relaxed and distinct character while possessing familial traits of the historic hamlet. This distinct identity was key as the site accommodates twice the number of dwellings as the historic hamlet.
The local palette of coursed pebble walls with brick quoins and reveals is adopted in a contemporary manner and complimented by modern black windows. Zinc and clay roofs riff on the forms of local houses and barns. Native tree, hedge and verge planting along with climbing plants soften and frame views as well as providing varied wildlife habitat and aiding rainwater management.
The proposals benefited from constructive conversations with the Parish Council and Chichester District Council, both welcoming a more sympathetic village layout than the unimaginative 'anywhere' layout of the outline planning.
| Client | BRiCS Development |
| Status | Consented |
| Mix | 30 Dwellings |
| Planning consultant | Fellows Planning |
| Landscape architect | BD Landscape |
| Project Team | Carl Gulland |
Housing Design Awards 2025 Shortlist
