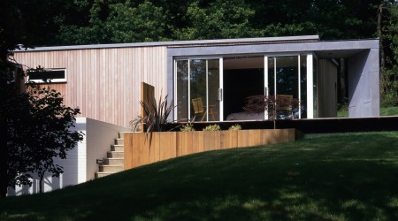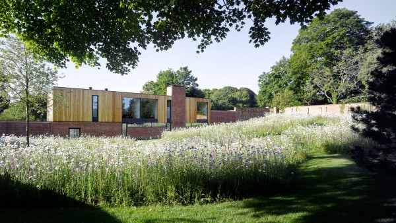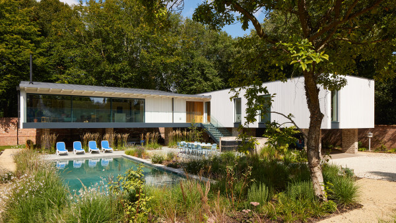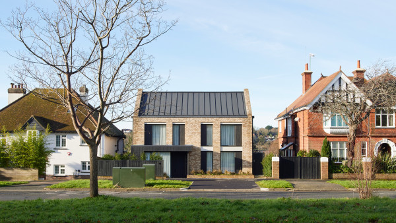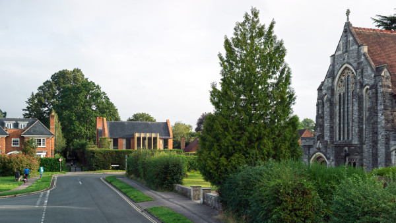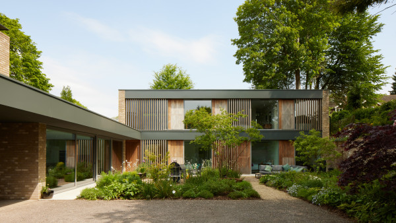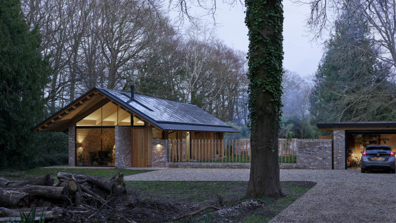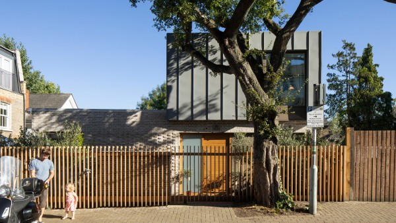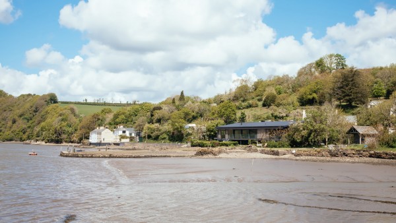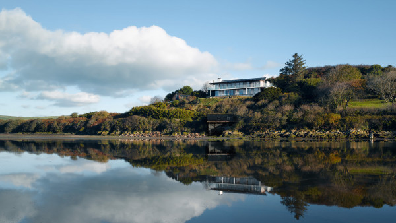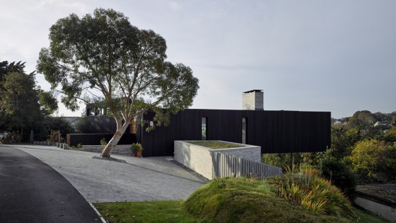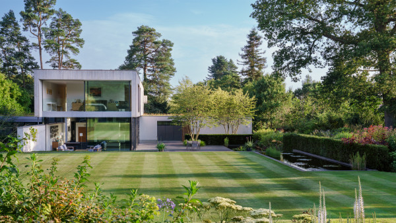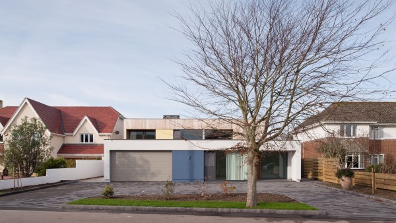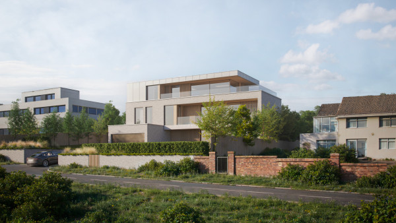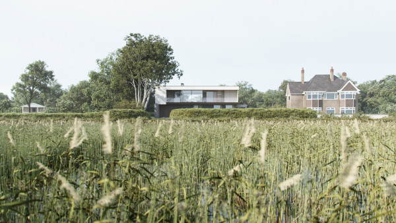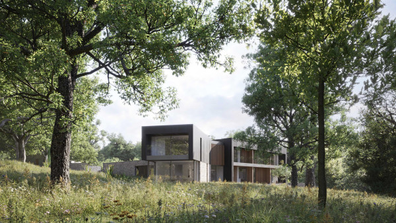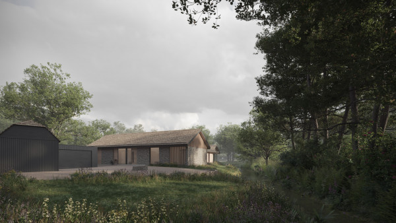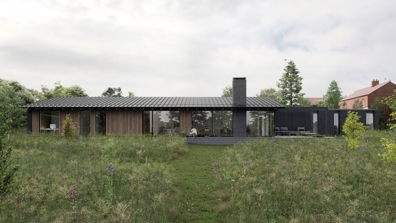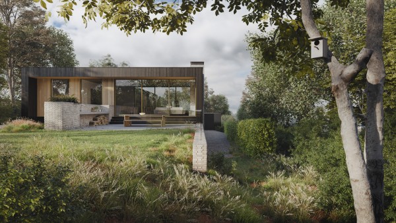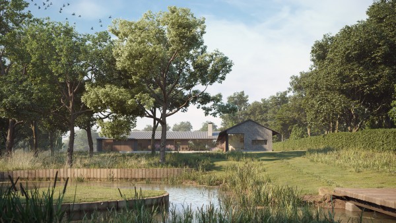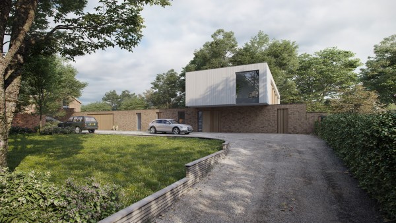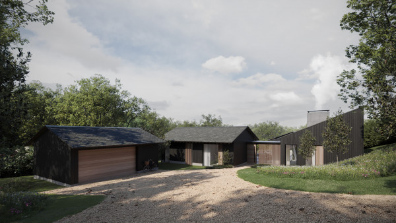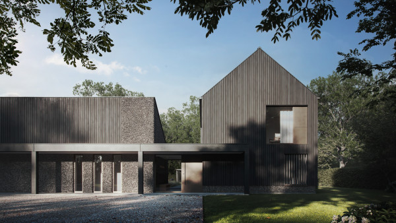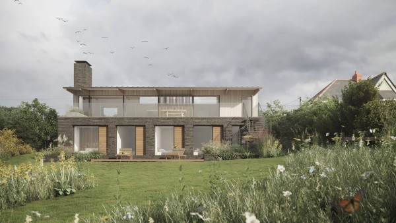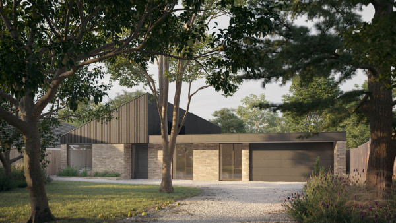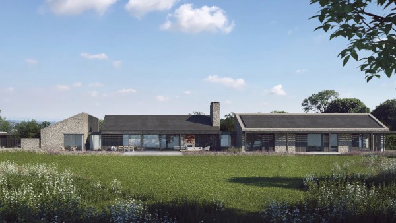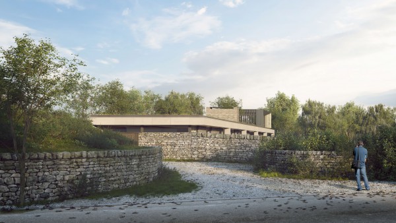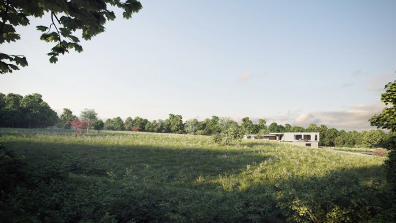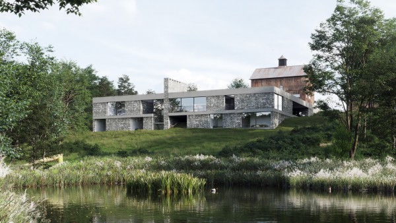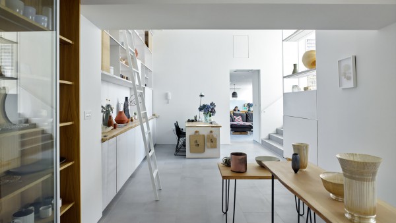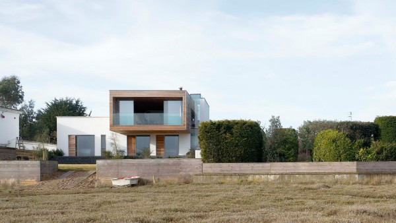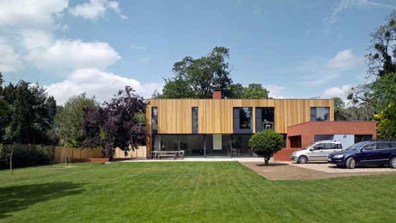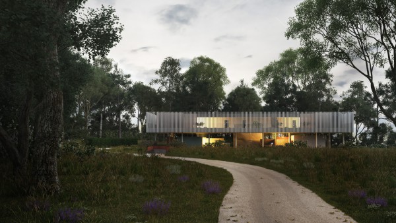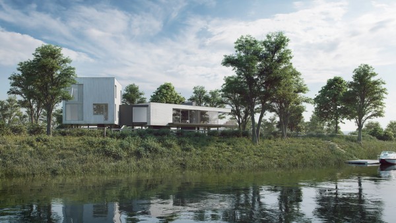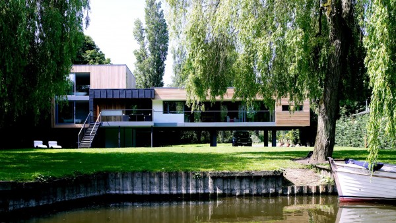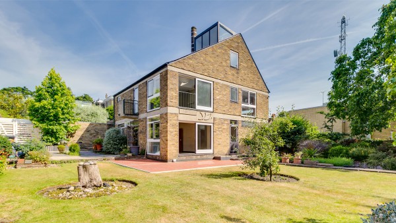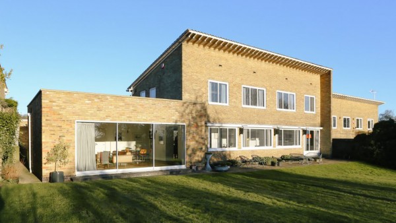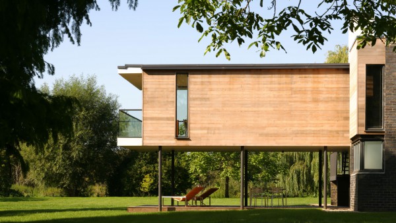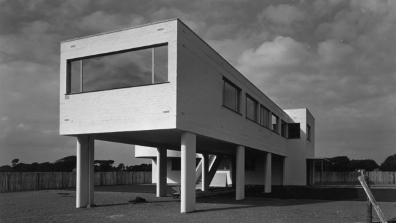Built in 1961 as a holiday house for his own use by celebrated architect Sir Basil Spence (1907-76) on the north bank of the Beaulieu river in 1961, the Spence House is quintessentially 1960s – open plan, flat roofed and strip windowed. The house was Grade 2 listed in 1998.
The clients required a new wing to provide two bedrooms and a bathroom that would link to the main house. The new cedar clad bedroom wing is designed with the ambition to celebrate the sunrise and spectacular views downriver each morning for the awakening owners through a large framed opening and is accessed by a new glazed bridge link. The main house was completely refurbished and the outdoor swimming pool rebuilt.
The Spence House extension & refurbishment received an RIBA Award in 2001.
Spence House
The Spence House owes its form to Scandinavian modernism, much admired by Spence for its empathy with nature and clear precedents for the house can be seen in the work of the Danish architect Arne Jacobsen of the 1950s which explored the idea of a timber box perched over masonry bearing walls rooted into the earth.
Spence’s design creates a mono-pitched, black-stained timber box containing a row of bedrooms and bathrooms opening into a large open plan living area, supported on and over-sailing two white painted brick walls built parallel to the contours of the site, that contained boat storage and workshop space. The composition is anchored by a brick chimney rising from the masonry wall that within, becomes a miraculous concrete cantilevered fireplace engineered by Ove Arup.
Spence only lived in the house for about five years and during that time made several alterations and additions including the glazing-in of the first floor balcony to enlarge the living space, the replanning of the ground level workshop space to provide kitchen and dining facilities and the addition of an octagonal timber stair tower containing a spiral staircase to the east end of the house.
JPA stripped out all existing services including blown-air heating – to replace all of this without disturbing the wonderful timber-clad interiors the installation was made from above and below. The downstairs space was stripped back and a new bespoke kitchen was installed. The existing spiral staircase was stripped of its (rotten) timber enclosure and a new glass envelope, with black timber fins that pays homage to Spence’s Chapel of Industry at his Coventry cathedral was built.
The new bedroom wing sits back from the house, linked by a glass bridge link. The wing also has a gentle monopitched roof, finished in standing seam tcs metal. The walls are clad in natural cedar to contrast with the existing black-stained boarding of the house. New and old complement each other without recourse to mimicry.
| Client | Ari + Heba Zaphiriou–Zarifi |
| Status | Completed (2000) |
| Contract value | £400,000 |
| Structural engineer | Ove Arup |
| Photography | © James Morris |
