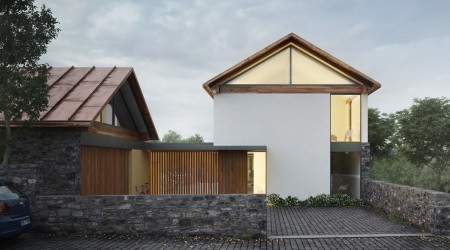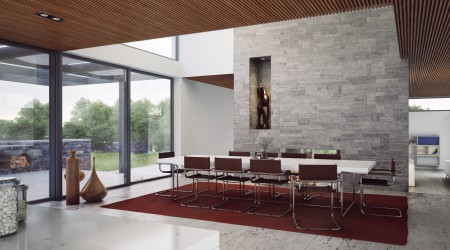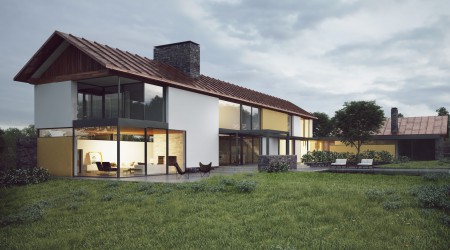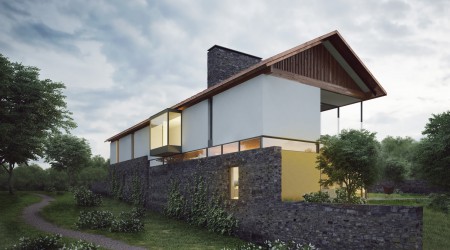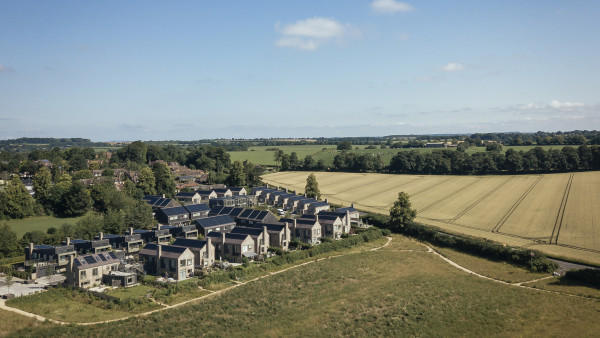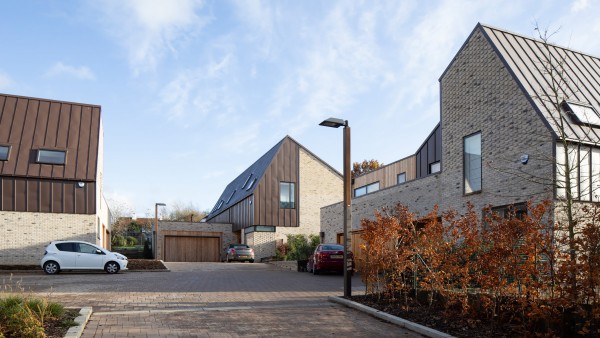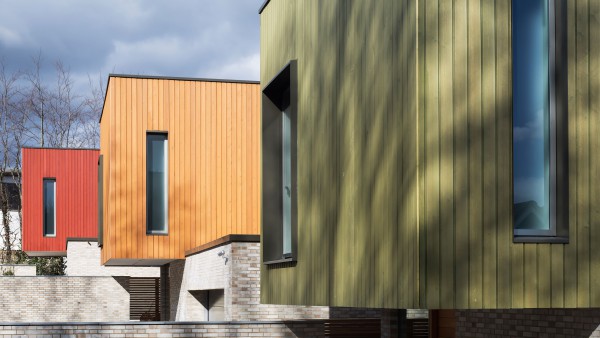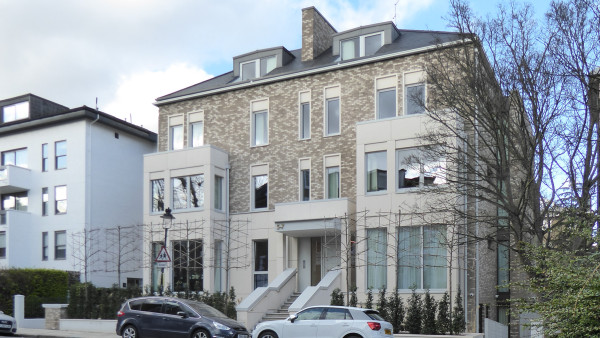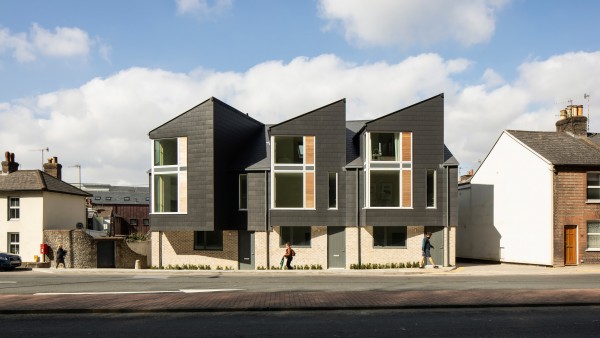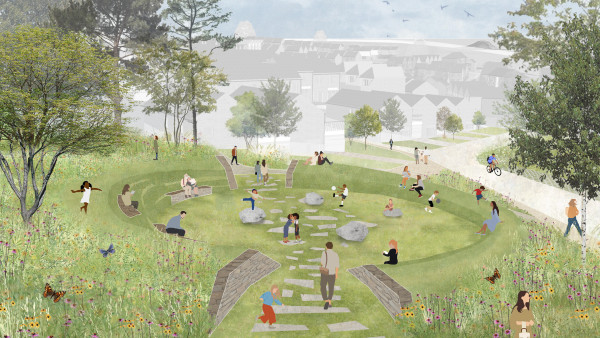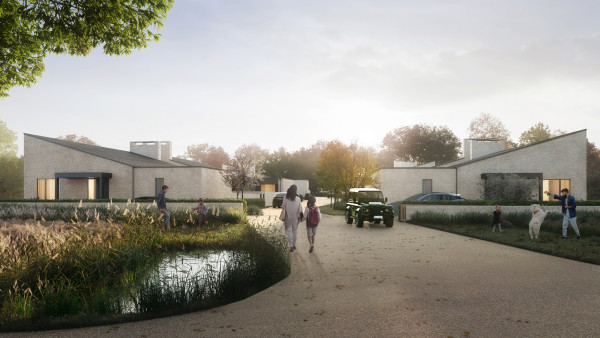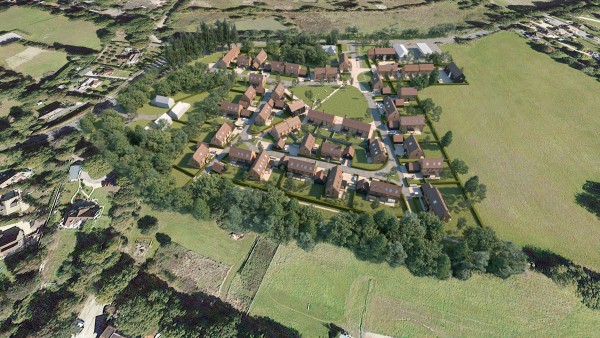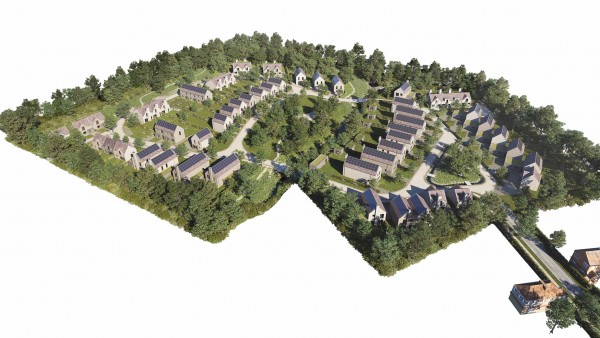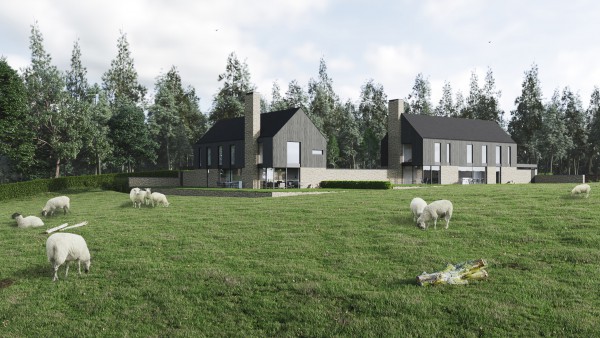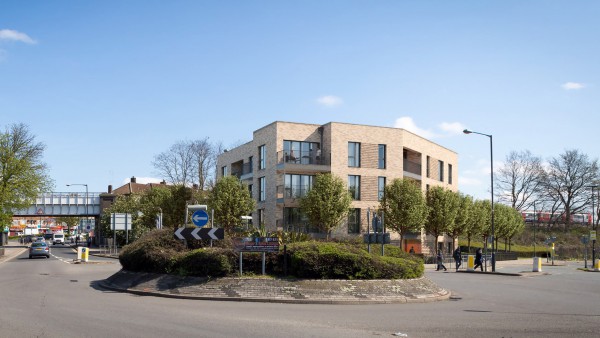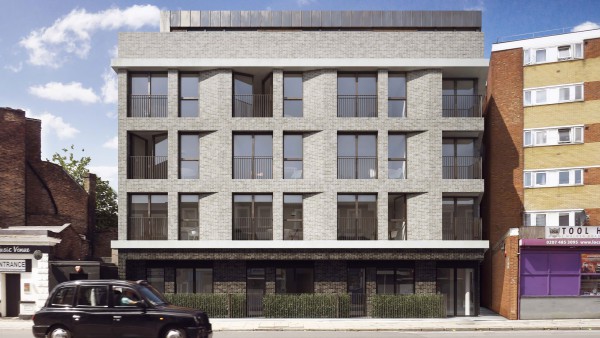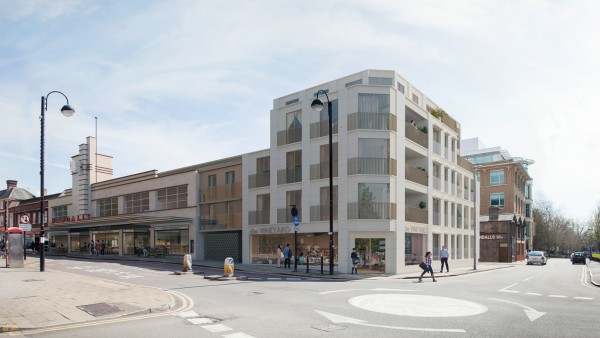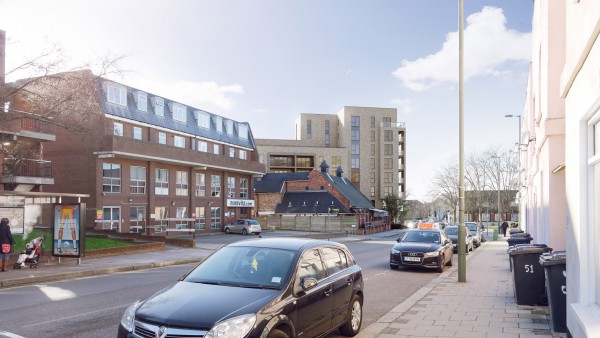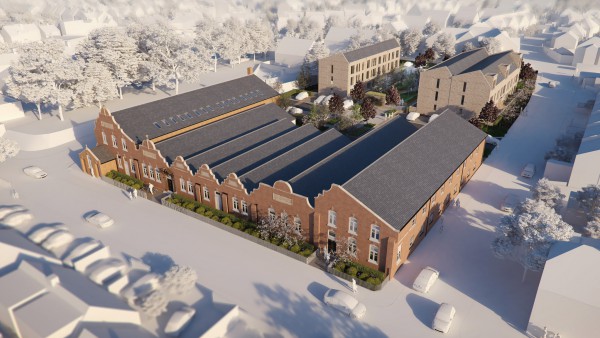Following an international design competition JPA were selected as part of a group of architects that include Vivian Lee for Meier Partners, McGarry Moon and Chapman Taylor to work on The Oaks Prague, a €400 million, 220-home development on the outskirts of Prague in the Czech Republic.
Our concept for the first of a range of villas was based on a stone wall that defended the site on the public edges with a simple, linear house nestling against the wall set beneath a red copper roof. The enclosing wall is highly articulated and breaks to form an inviting entrance courtyard, flanked by a second, smaller, garage building that also contains a guest suite.
The Oaks Prague
The house is oriented roughly east–west so that all the open plan spaces enjoy views southwards across the golf course and hills beyond. Externally a delicate awning structure provides solar shading to the south-facing rooms, and this expands outside the dining space into a covered al-fresco dining area complete with barbecue.
Externally, we complement the simple forms of the house with a restrained material palette of rubble walls, off-white render (with two panels in an ochre colour in a reference to local farmsteads), timber and red copper roofs that echo the prevalent orange red tiled roofs of the local vernacular.
| Client | Arendon Development Company a.s. |
| Status | Construction |
| Contract value | £1m |
| GIA m2 | 655 m2 |
| Landscape architect | EDSA, Florida |
| M&E consultant | Doug King Consulting |
| Masterplan / Urban design consultant | EDSA, Florida |
| Project Team | Adam Jundi |
| Photography | © nu.ma |
