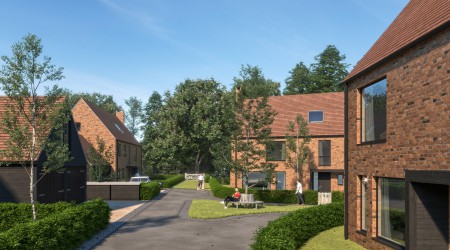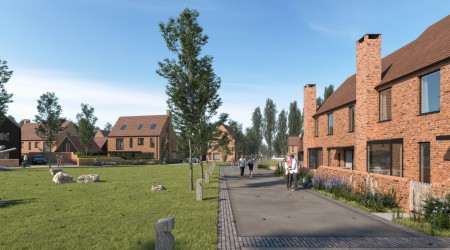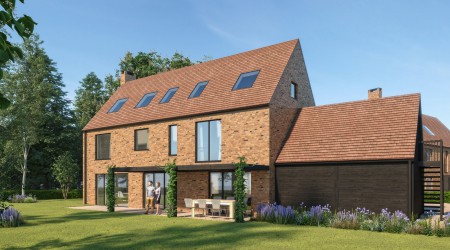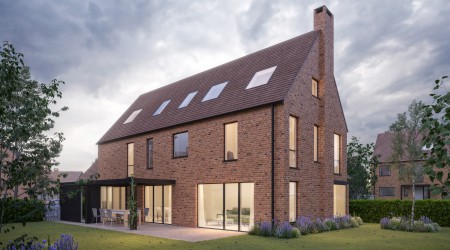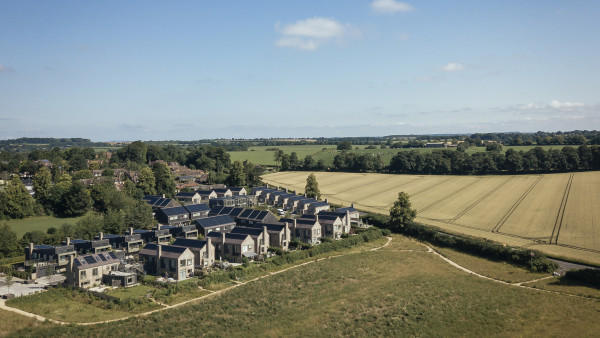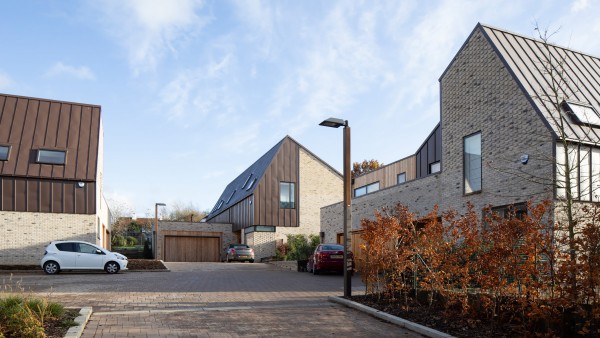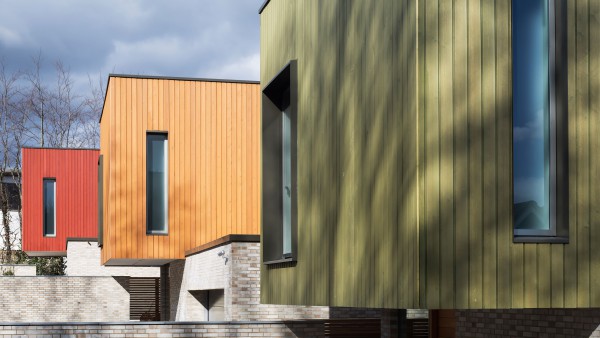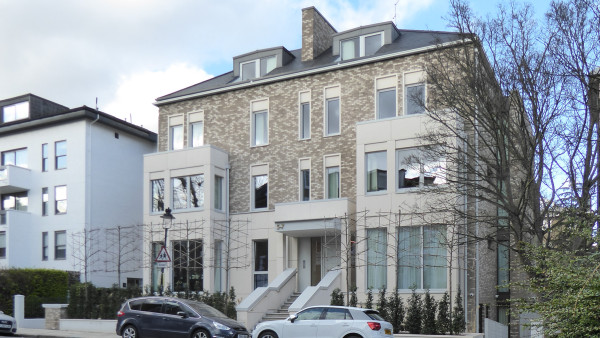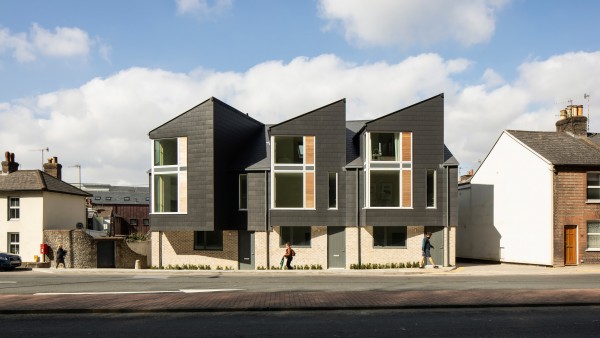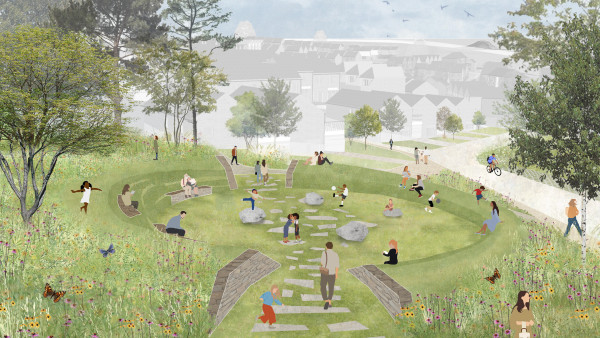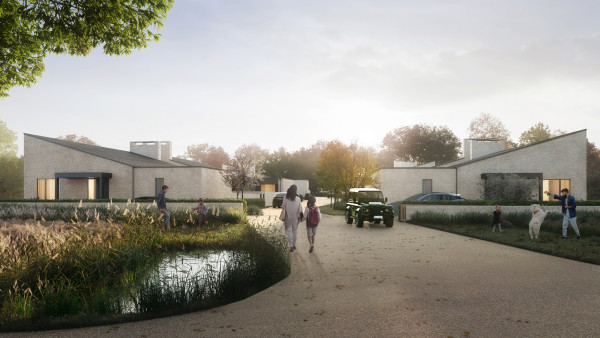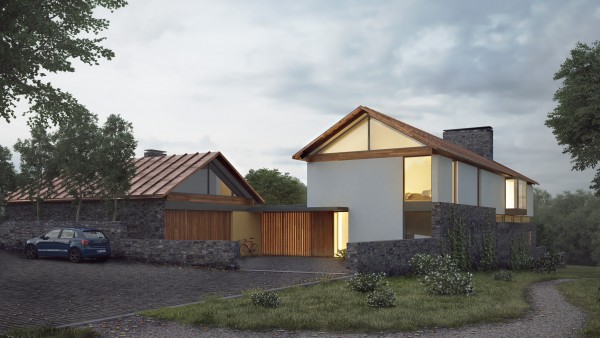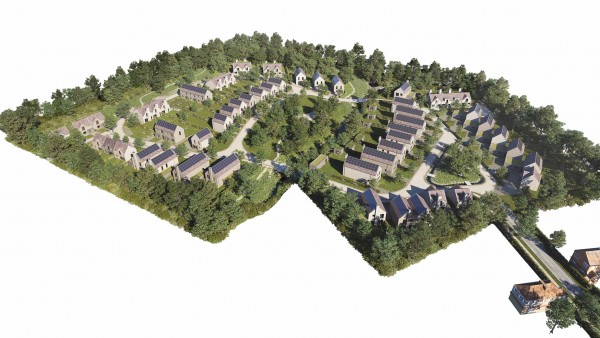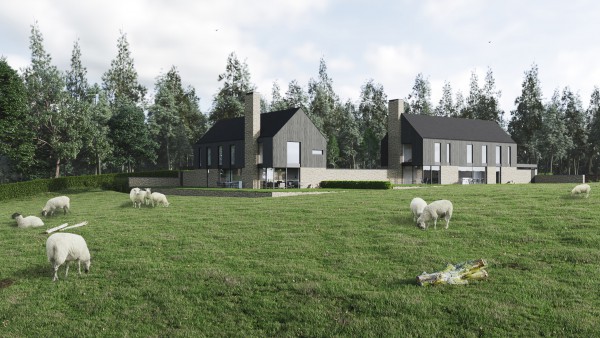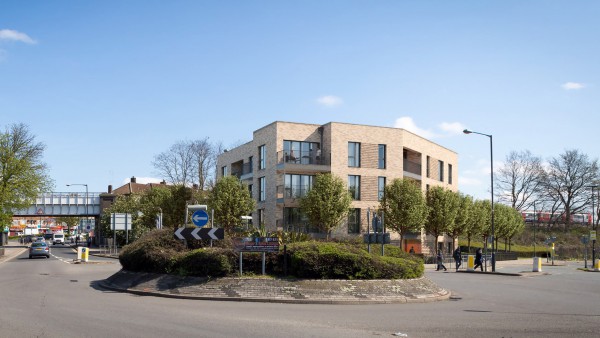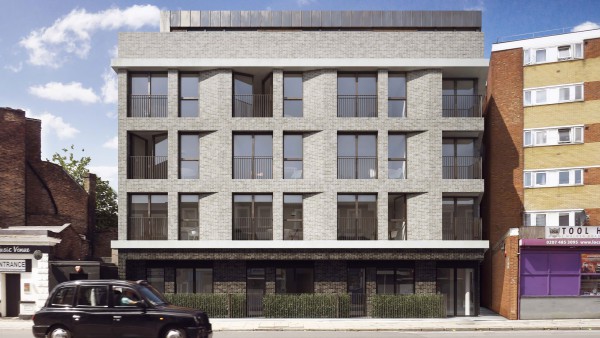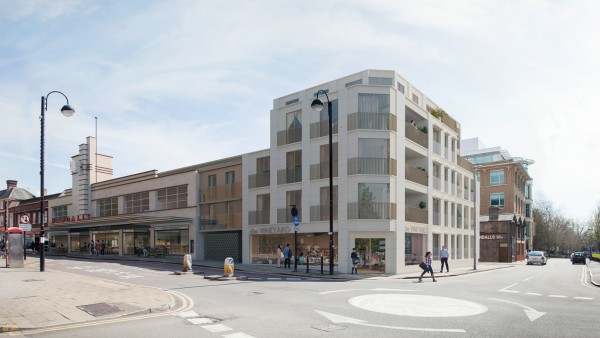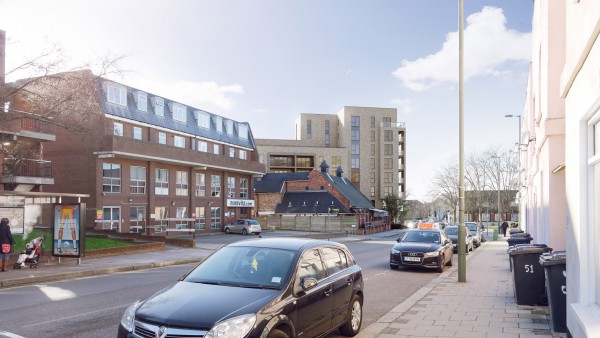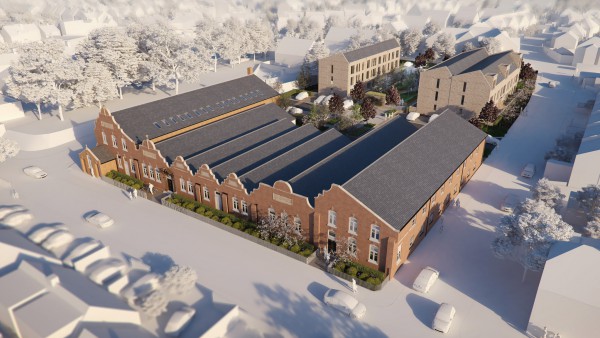Located on the edge of the historic village of Alfold in Surrey, the 2.92 hectare site had been used as a nursery and garden centre for over 50 years until its closure. Identified in the Waverley Land Availability Assessment as a rural brownfield site it was considered appropriate for housing as part of the 5 year housing land supply.
The layout took as its starting point the Surrey Design guidance that: ‘The design of new development should evolve from Surrey’s rich landscape and built heritage'.
Alfold Gardens
The proposals sought to evoke this pattern of growth seen in local Surrey villages, so the layout was focussed around a ‘village green’ and framed by a network of lanes and paths creating improved links to the historic village and allowing for future connections. As with many of the surrounding villages, the narrow lanes are shared by pedestrians, cyclists and vehicles. Simple robust landscaping edged with dished cobbled drains, native hedging and low brick walls encourage slow vehicle speeds and safe spaces for all to enjoy.
Similarly the proposed building forms echo the simple and adaptable houses, barns and outbuildings that constitute villages across the country – simple forms with dimensions dictated by the maximum span of available timber. A common building depth and varying length creates a consistent grain of terraces of smaller houses and larger detached houses and apartment buildings. The orientation and building line of houses is also varied reflecting the grain of local villages where consideration of access to land and orientation for growing vegetables often took priority over ‘conventional' street alignment.
Outbuildings, originally for livestock and farming equipment, are another prominent feature of local villages. Garages with loft space are seen as ‘outbuildings’ on the scheme allowing passive surveillance of public areas and intended for uses such as homeworking, teenage hideouts or gyms.
Large bold openings, black window frames and stained timber combine with the red-orange brick and plain tiles typical of the area creating a modern character that sits comfortably in the Surrey landscape.
"We applaud the ambition for high-quality, bespoke, contemporary architecture that takes its cue from the Surrey vernacular and consider that this development has many attributes that could make it an exemplary housing scheme.
We are supportive of the structure and the layout of the streets and blocks and the way that the development picks up key walking and desire lines in an attempt to knit this development into the fabric of Alfold village."
Design South East
| Client | Alfold Real Estate Ltd |
| Status | Consented |
| GIA m2 | 7356 m2 |
| Planning consultant | Planit Consulting |
| Landscape architect | Allen Pyke |
| Ecology | AA Environmental |
| Arboriculturalist | Martin Dobson Associates |
| Highways consultant | RSK |
| Sustainability Consultant | Mesh Energy |
| Project Team | Carl Gulland |
| Photography | © Outer Space Visualisation |
Housing Design Awards 'Masterplan Award' 2020

