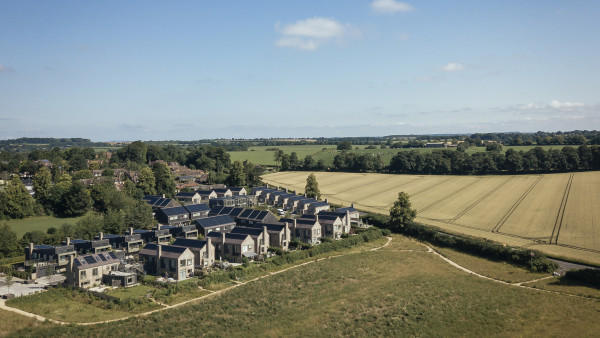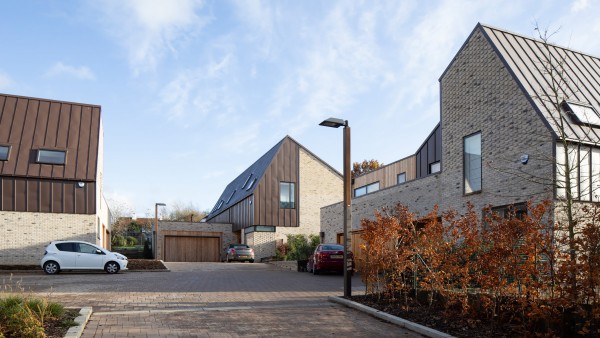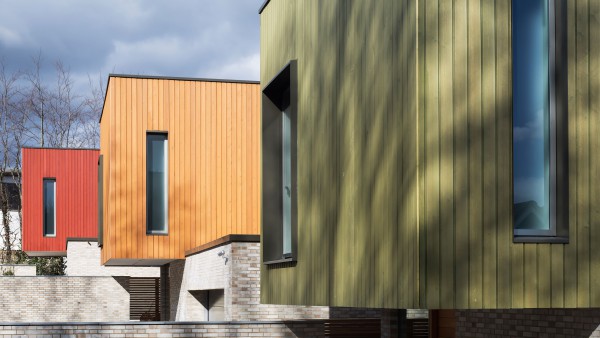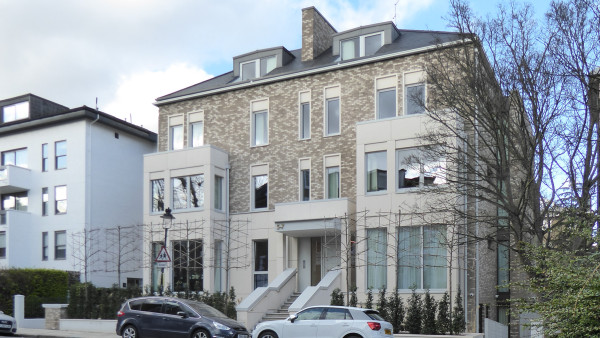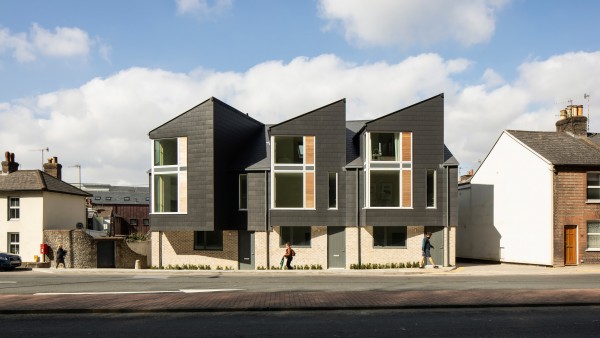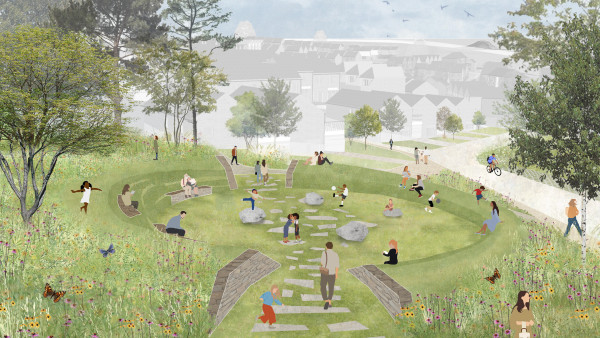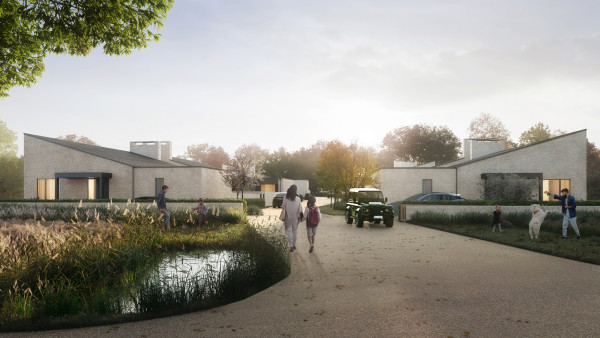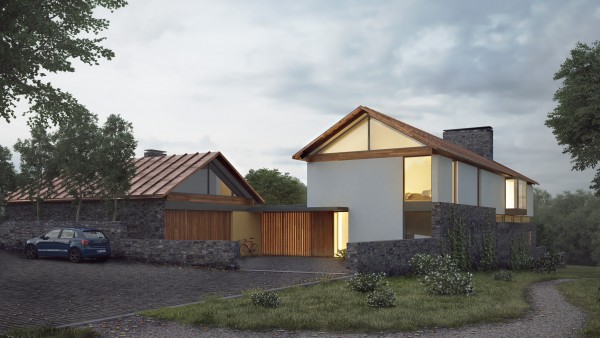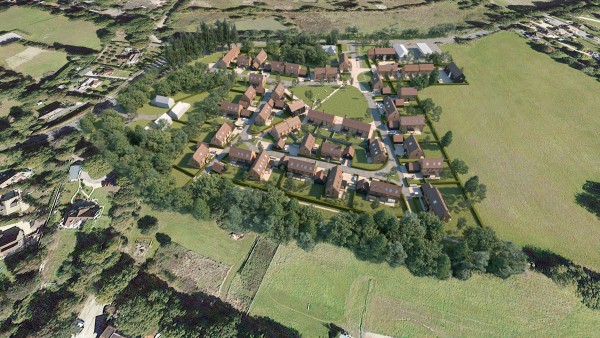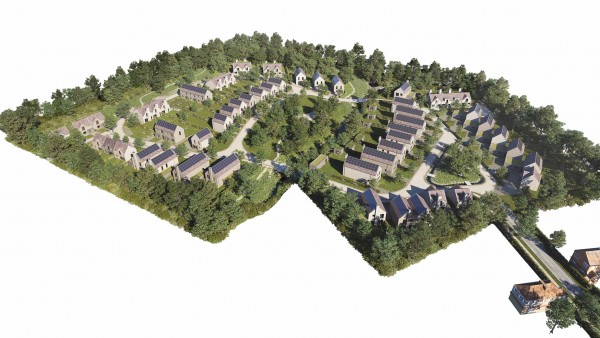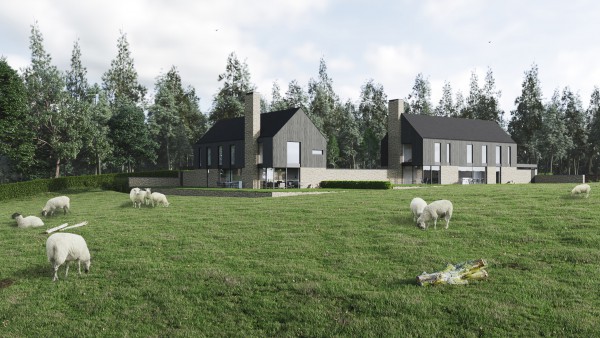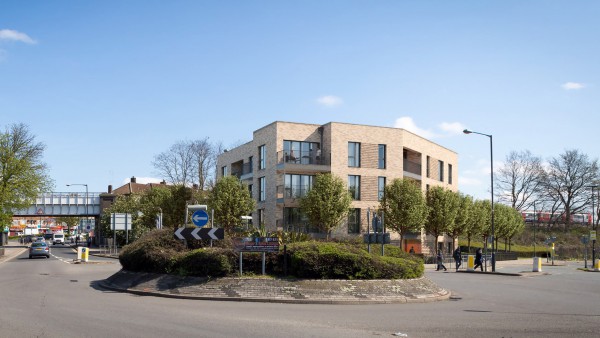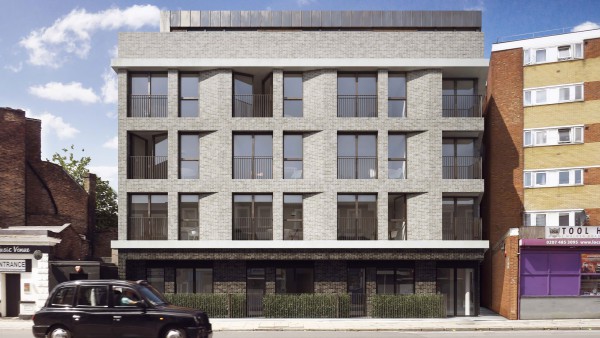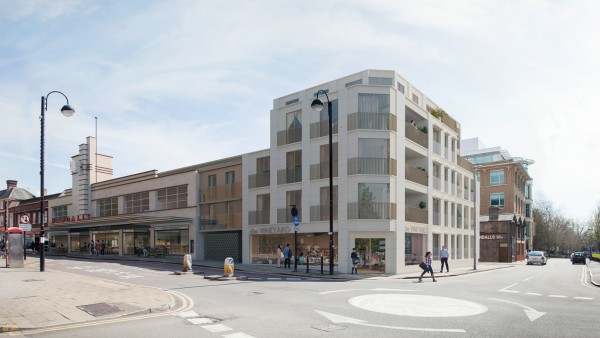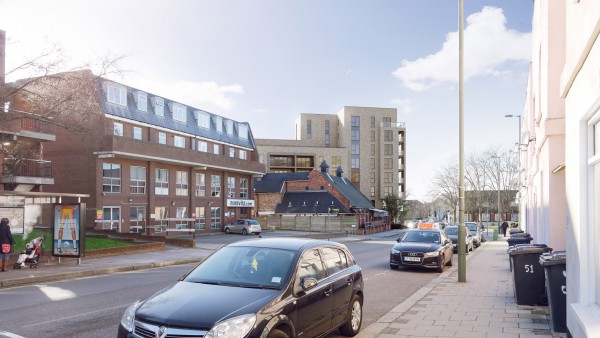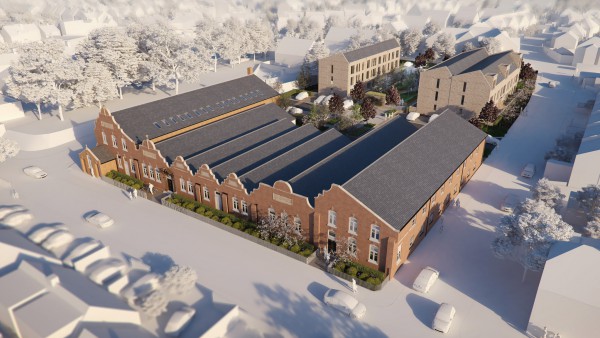Carter’s Quay lies on the west side of Poole harbour was a former factory for Carter’s Tiles that closed in 2010.
Our design for 161 apartments and ground floor cafes, restaurants and retail spaces was inspired by geometries found in tile arrangements produced by Carter Tiles – a fragmented block plan breaks up the mass of the scheme and works with the strong 45 degree geometry of the site.
This also neatly echoes the nearby Twin Sails bridge and Sunseeker boats (Poole’s largest employer). The landscape, by UBU, counterpoints this with flowing planting patterns.
Carter's Quay, Poole Harbour
Archaeological investigation identified that the site was once used as an oyster shell midden by the Romans, so the outer elevations to streets use a varied brick alluding to the rough outer shell of an oyster and have a resonance with an old boundary wall built from reject bricks and tiles. The inner elevations to the garden courtyard are a clean light brick reminiscent of the smooth lining of an oyster shell.
We make the central building, clasped by the other blocks like a pearl, in a mix of glazed and matt pale blue bricks that will shimmer in the changing light conditions.
Additionally, glazed bricks in five different colours signal the five residential cores and the colours are also used for window reveals and inset balconies. The palette of colours used reflects the colours in one of the best architectural tile murals by Carter and Co. at Lewis’s Department Store in Liverpool.
Like the decks of an ocean liner, floor level strata define the geometry of the buildings extending to form the prominent glazed corner balconies.
| Client | Inland Homes PLC |
| Status | Consented |
| Contract value | £Undisclosed |
| GIA m2 | 17,127 m2 |
| Planning consultant | Lichfields |
| Landscape architect | UBU |
| Highways consultant | Phil Jones Associates |
| Sustainability Consultant | Metropolis Green |


