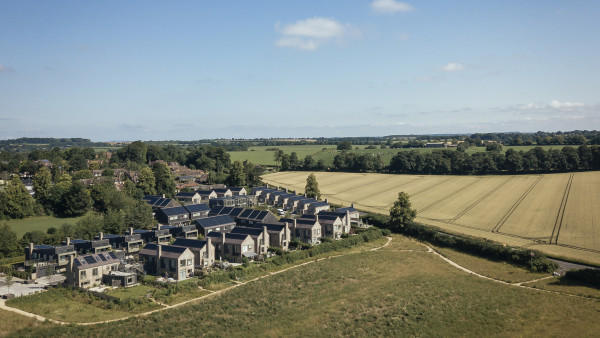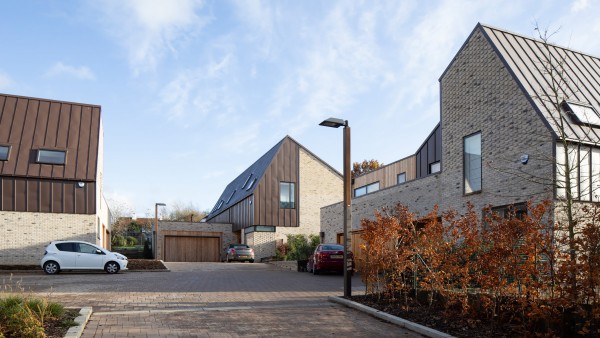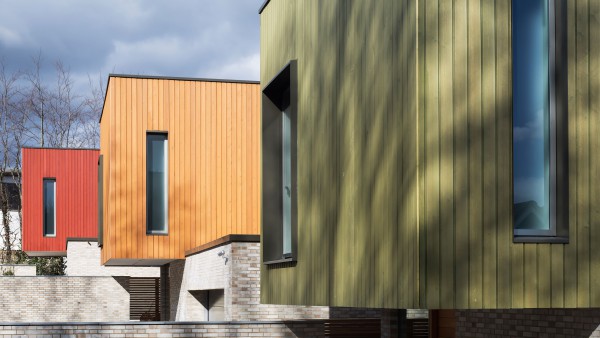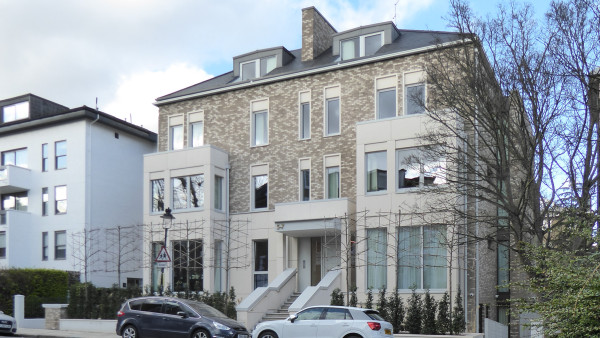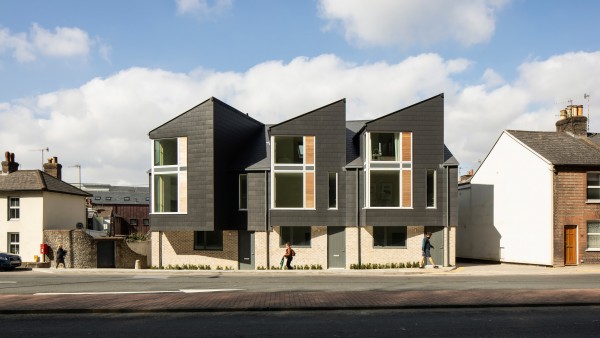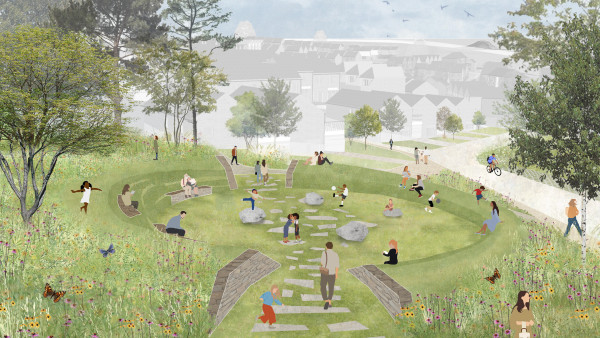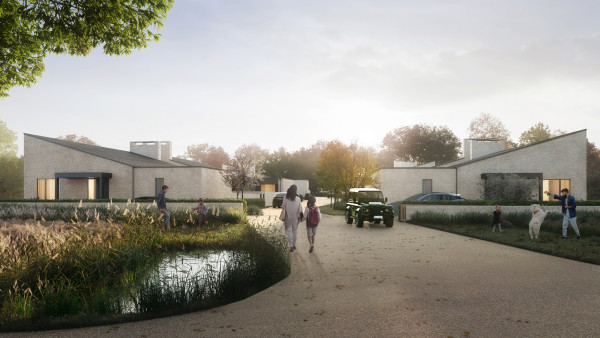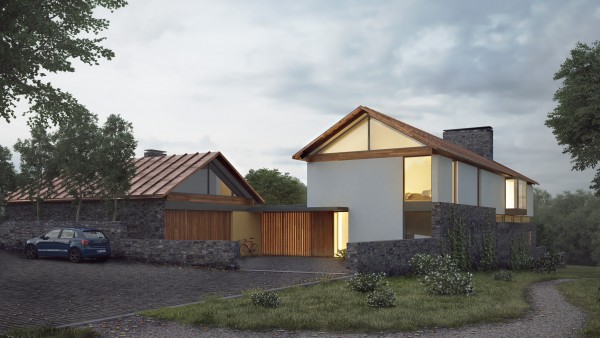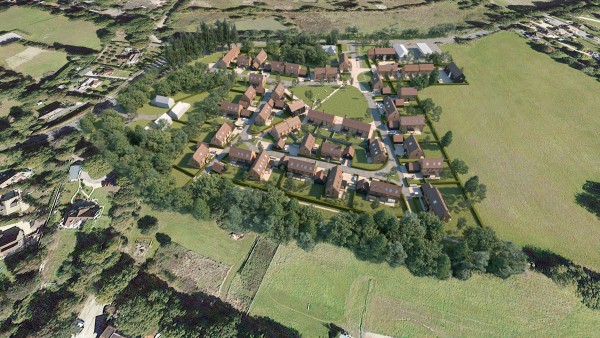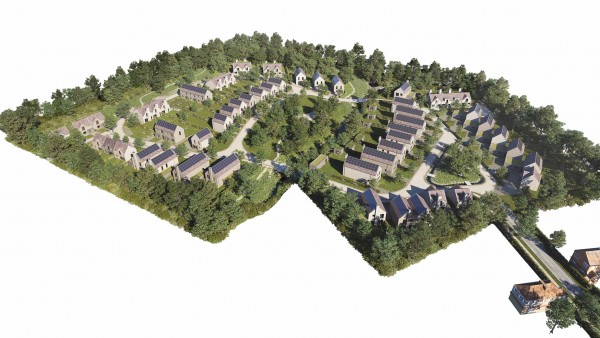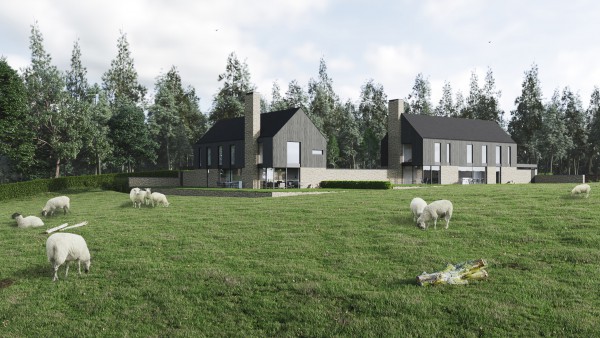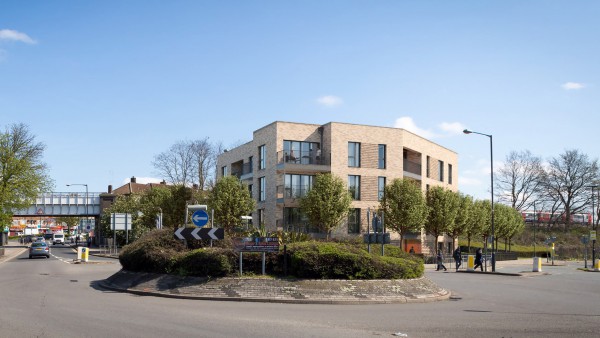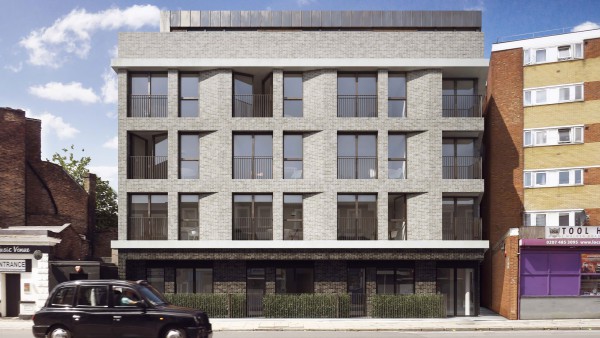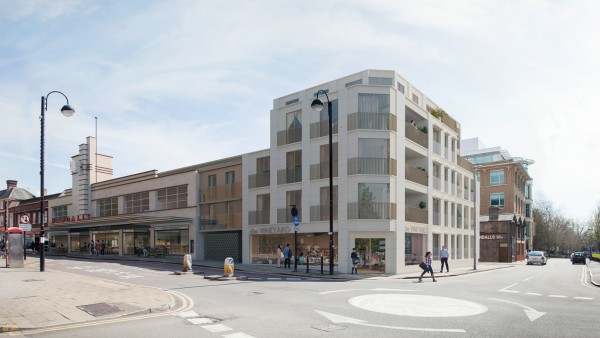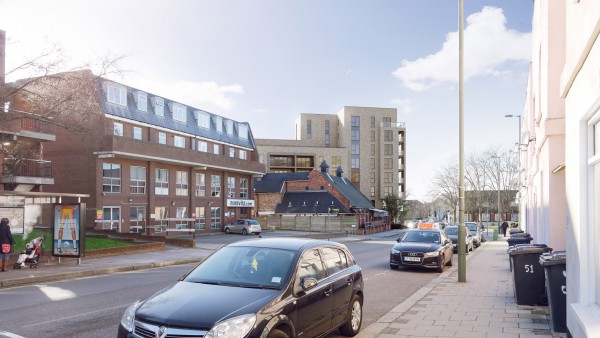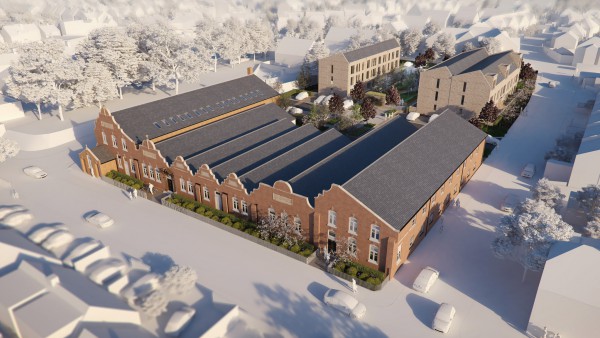The design for a new 125 unit apartment block replaces a former warehouse building.
The site is located on Deptford Creek in the London Borough of Greenwich and covers c.0.45ha.
Adjoining site lies a Grade II listed building – Mumford Mill – that was successfully converted into apartments in 2004. The site to the east has been developed for residential use and a Premier Inn hotel.
The design had to deal with this demanding context to create a high quality building that respects both an adjoining conservation area and the listed building.
Hope Wharf
Our idesign concept arrived at a single L-shaped block that ran along the Creekside (set back some 8m as required by the Environment Agency) and returned back to Greenwich High Road. The building is low to the west, in deference to an adjoining listed Mill and steps up in a series of distinct blocks to the northeast corner.
A parking court sits to the south side and all entrances are organised off this space – entrances pierce through the building to allow access to the Creek. Additional parking is provided to the west of the block in the space between the adjoining Mill.
Architecturally, the buildings are conceived as simple brick forms with repetitive window openings, akin to Victorian mill buildings. Between the ‘blocks’ are narrow inset bays with a ladder of projecting metal balconies, again recalling Victorian industrial precedents.
A varied skyline was fundamental to our concept, so a series of pitched roofs complete the composition.
The materials have been chosen to reflect the somewhat gritty, industrial nature of the nearby Mumford Mill; a buff stock brick provides the overall palette, with a dark grey stock brick picking out the base and inset ‘gasket’ parts of the building. Attic storeys are in a mill finish standing seam metal and all other metalwork is in red oxide.
| Client | Fairview New Homes |
| Status | Consented |
| Contract value | £25,000,000 |
| Landscape architect | Exterior Architecture |
| Photography | © Ben Luxemoore |



