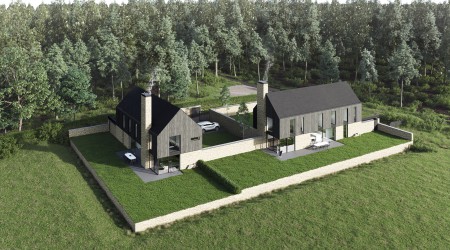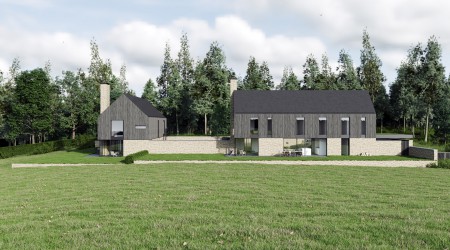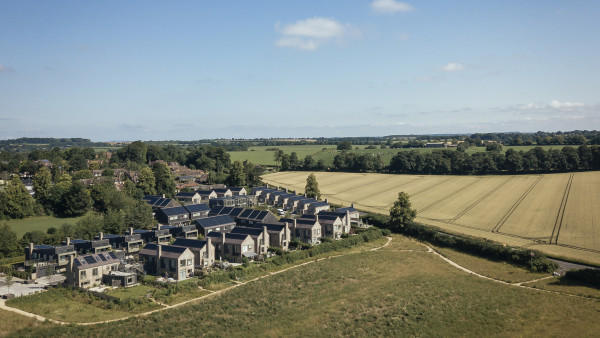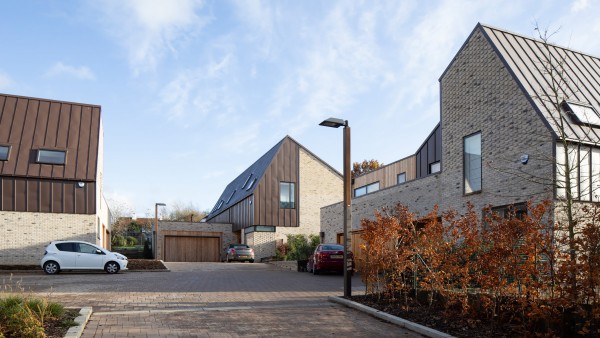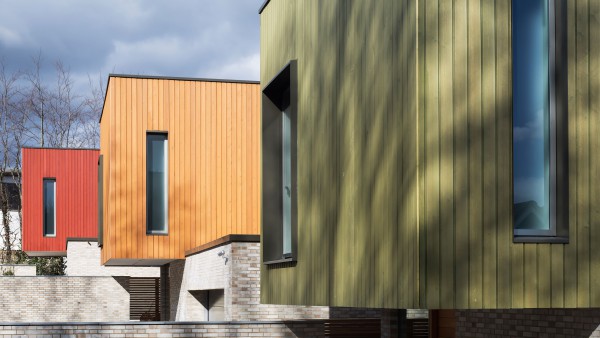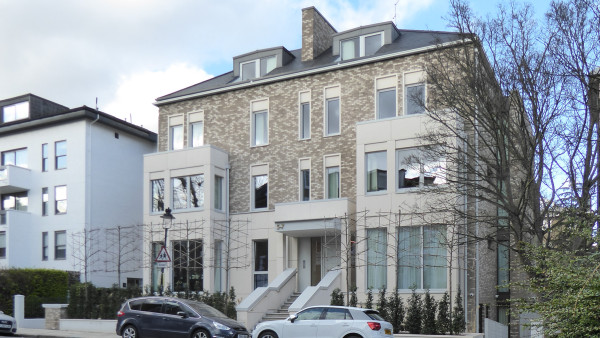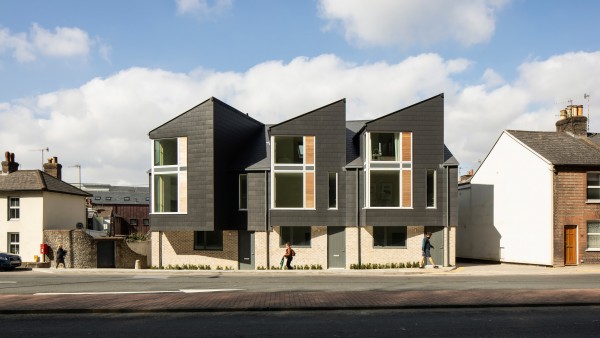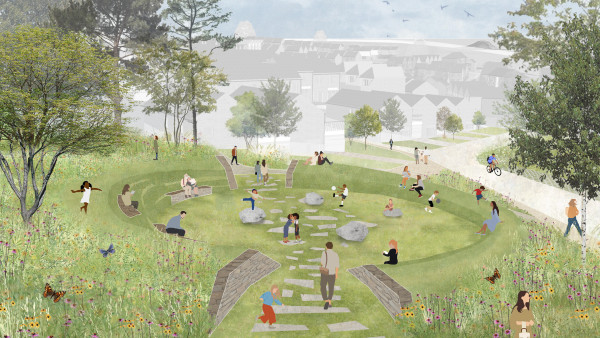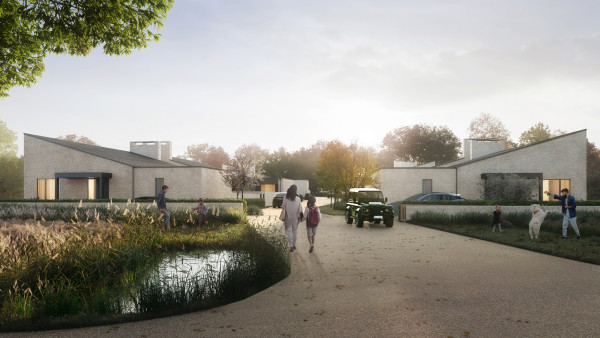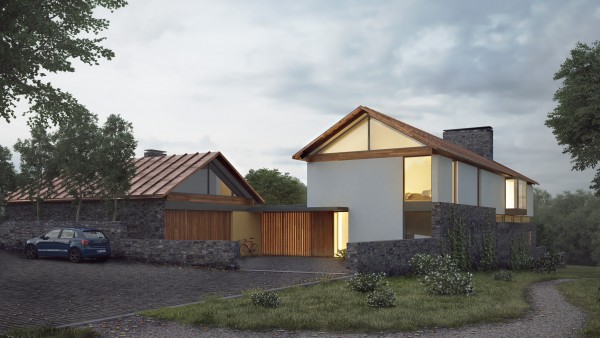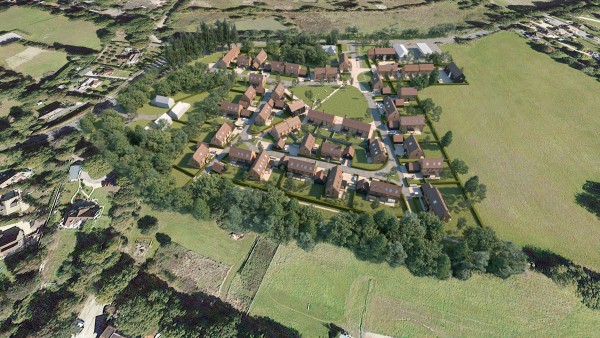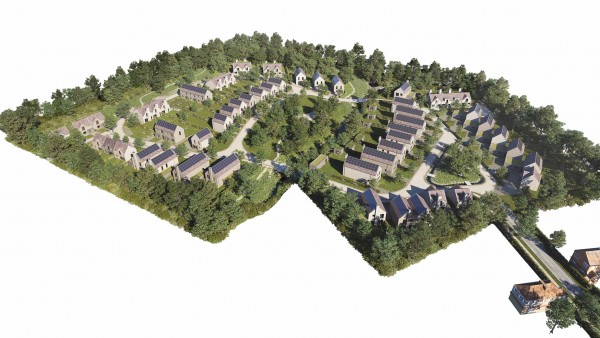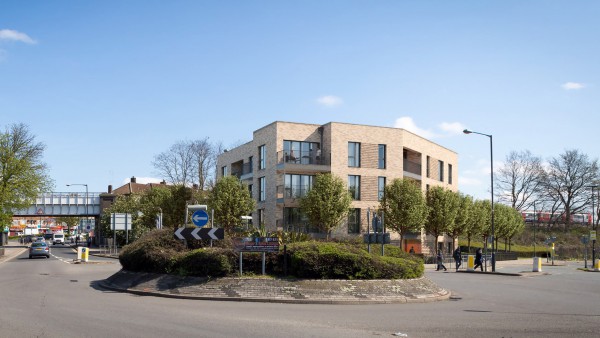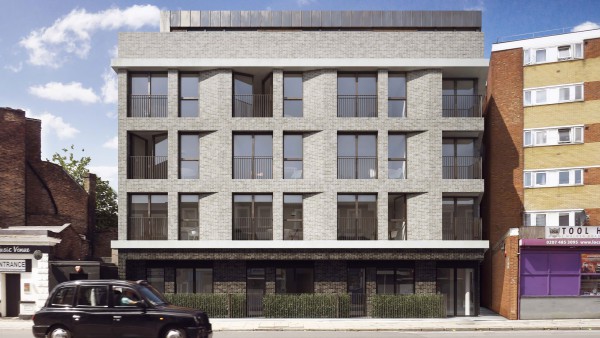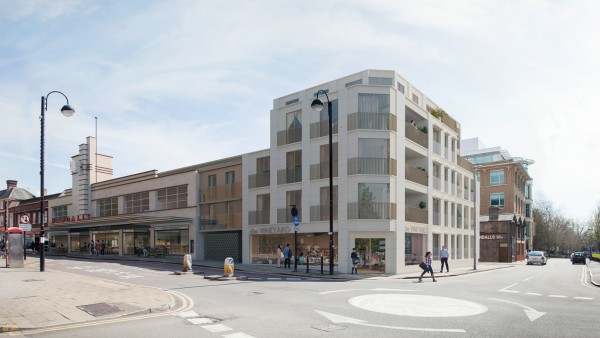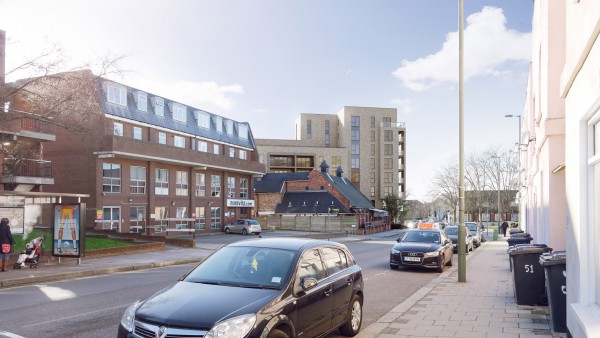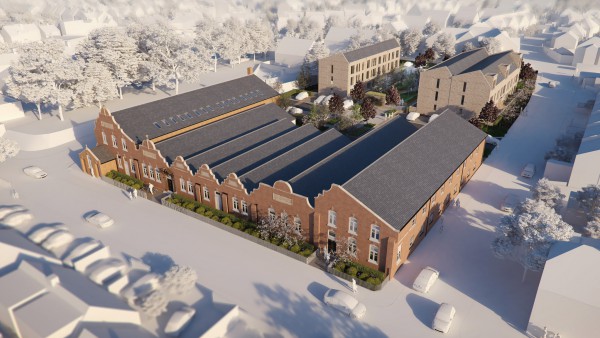A beautiful and secluded site that lies to the north of Belvedere Castle some 6 Km south-west from Exeter and west of Higher Ashton. The site is occupied by a large barn just off a country lane and nestled against woodland.
The existing barns on the site benefitted from a Class Q approval to convert to residential use so our project was to convert this to two new dwellings. The planners were persuaded that a high quality, bespoke design that echoed the local vernacular was a better outcome than the converted barns.
Treetops
Our proposal was to create two 230M2 houses, each sitting within its own walled enclosure on the footprint of the existing barn and hardstanding – this makes reference to a farmyard typology. The 2-storey houses sit against the walled courts at right angles to each other, so one facing westwards the other south.
Each house adopts a rural palette of masonry walls at ground floor (local stone) and a dark stained timber-clad upper storey. A chimney reinforces domesticity and the rural character of the design. Roofs are in slate.
| Client | Salter Property Group |
| Status | Consented |
| GIA m2 | 460 m2 |
| Ecology | EPS Ecology |
| LVIA consultant | Tyler Grange |
| Arboriculturalist | Advanced Arboriculture |
| Project Team | Tom Hayes |
| Photography | © Found & Co |
