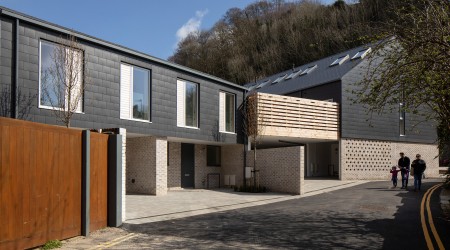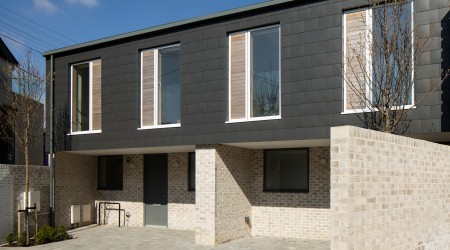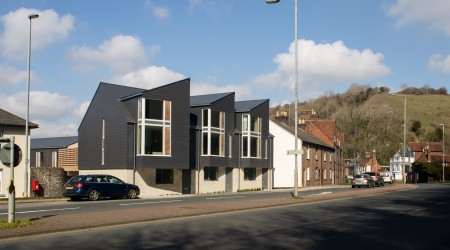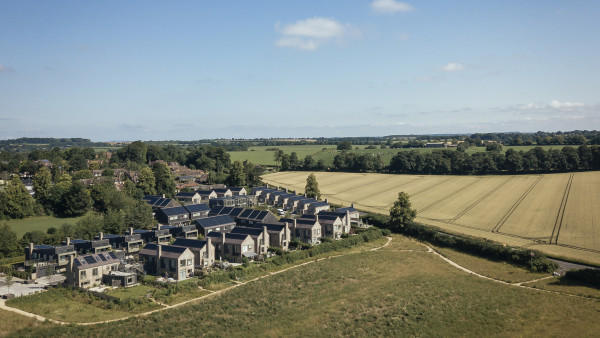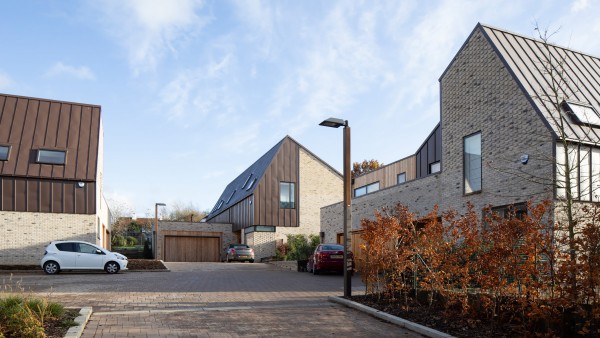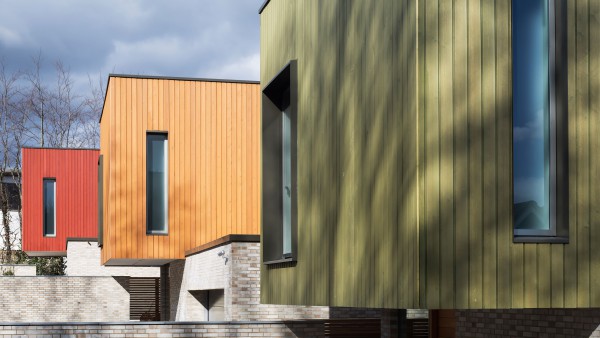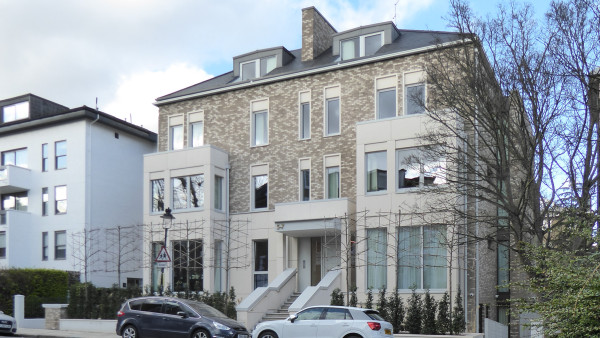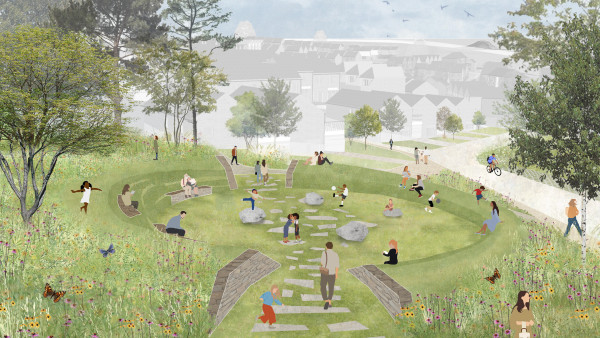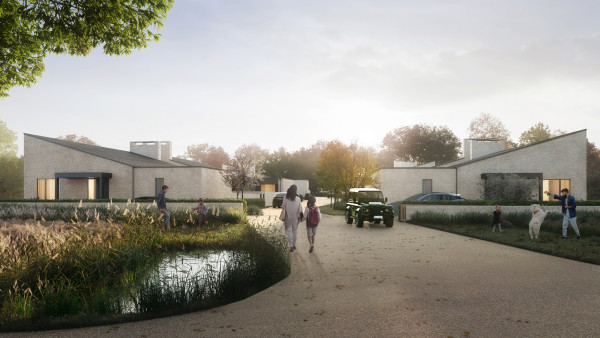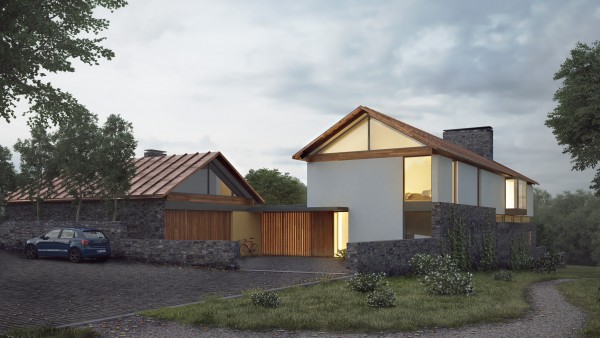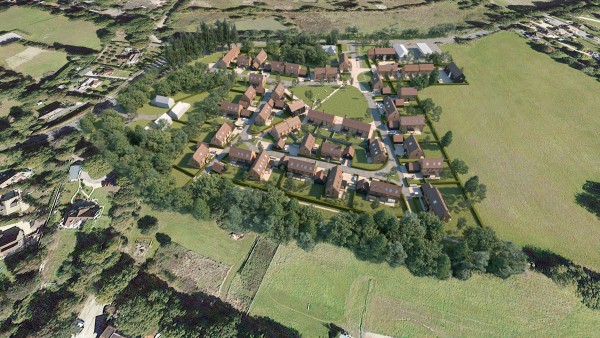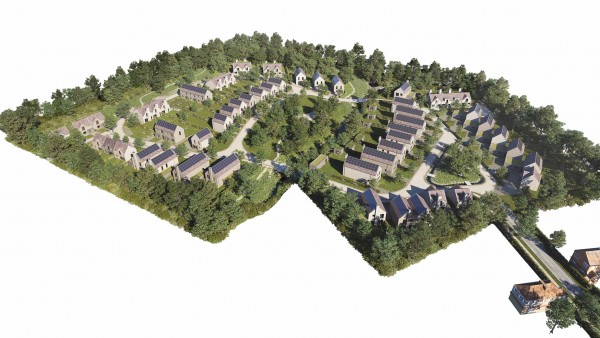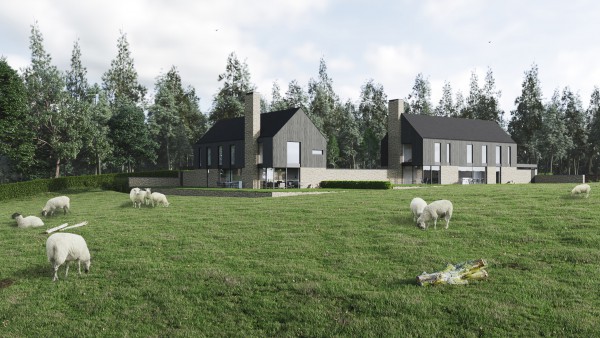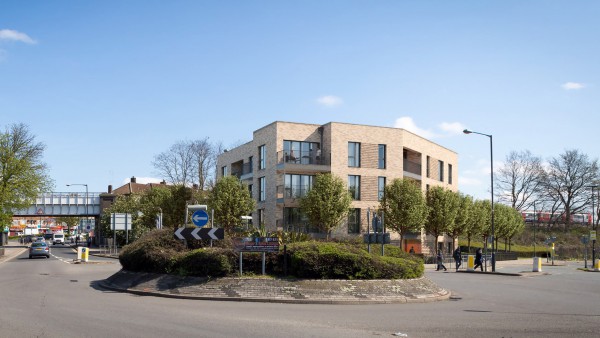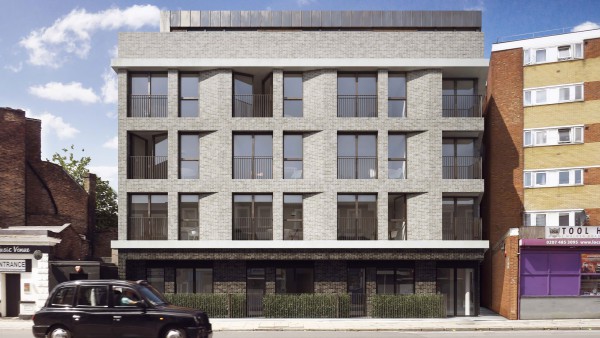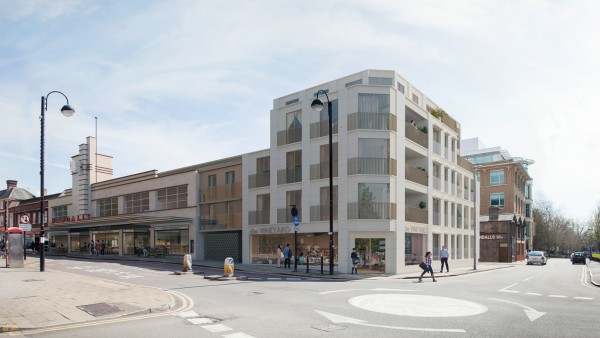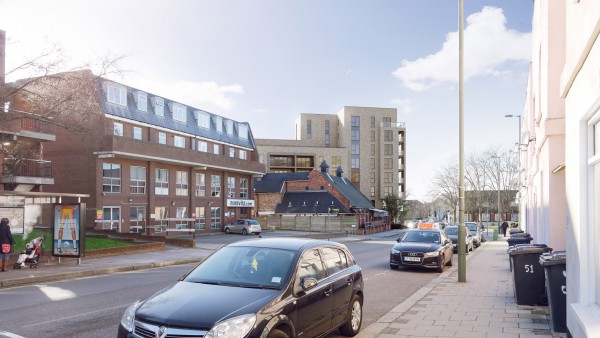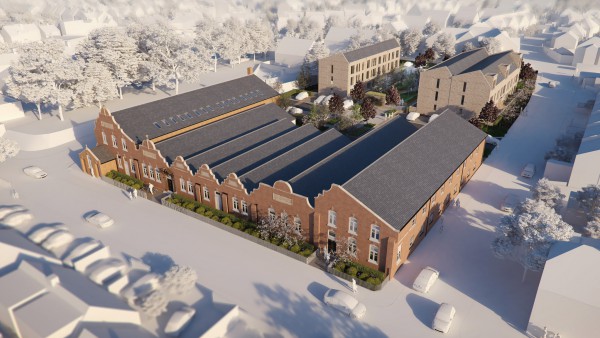This scheme for five houses sits on a gateway site into Lewes, East Sussex, within the South Downs National Park. The 458m2 site has previously functioned as petrol station from 1949 and was later used as a car dealership.
The design layout and building form are born from the sites many constraints and this has resulted in a ‘quirky’ plan with few right angles, and so evokes an historic setting. Massing respects the neighbouring properties privacy, daylight and sunlight, with first floor openings located at a distance to avoid against overlooking its neighbours.
Malling Street
The proposal includes a terrace of three 2-storey houses to Malling Street with pitched roofs and to the rear of the site, a further two small houses with entrances off Davey’s Lane.
The buildings to Malling Street follow the building line between neighbouring properties with an elevational profile that resonates with the varied rooflines of the area. Looking closely at buildings of Lewes there is a common theme of brick to ground floor with cladding above. As a contextual response a simple palette of earthy grey brick to ground and vertical slate tile above picks up on the local vernacular, but in an entirely contemporary way.
| Client | Baobab Developments |
| Status | Completed (2021) |
| Contract value | £Undisclosed |
| GIA m2 | 470 m2 |
| Planning consultant | Lewis & Co. |
| Structural engineer | Lyons O'Neill |
| Landscape architect | Nicholas Dexter Studio |
| Contractor | Magnificent Works |
| Highways consultant | Project Centre |
| Sustainability Consultant | NuPlanet |
| Project Team | Pete Humphry, Adam Jundi |
| Photography | © Richard Chivers |
