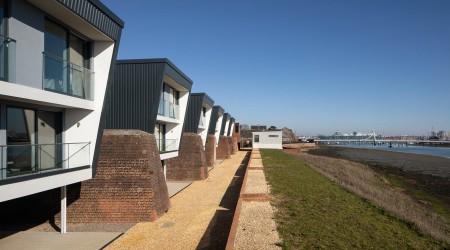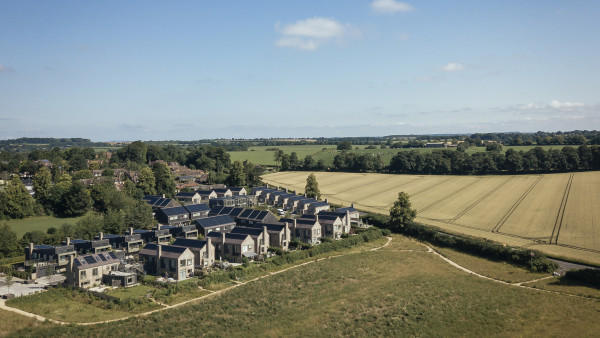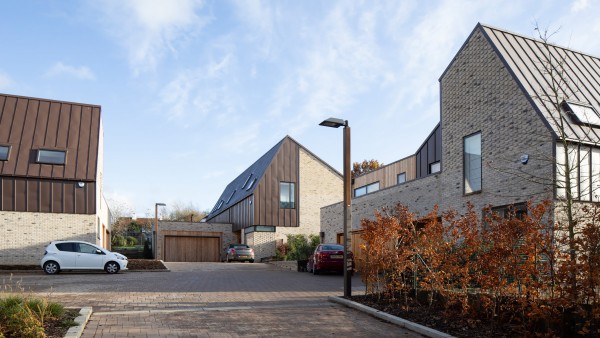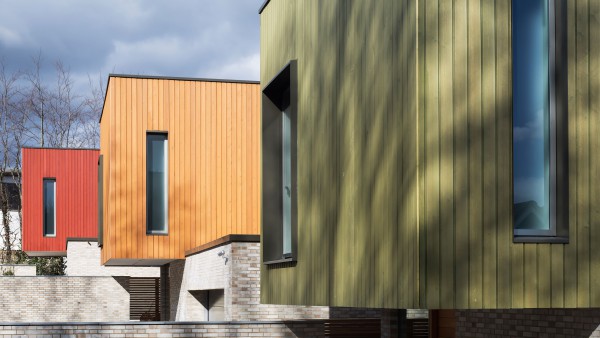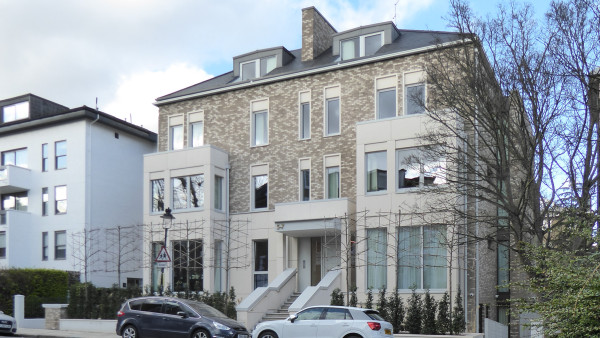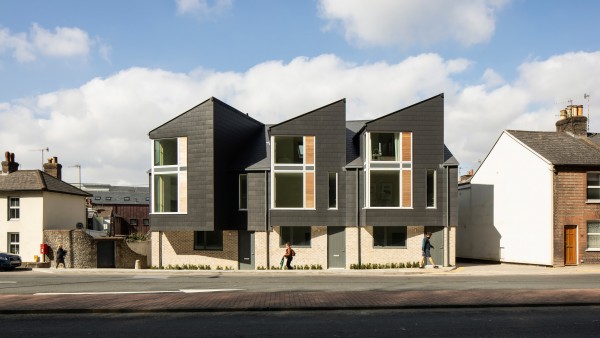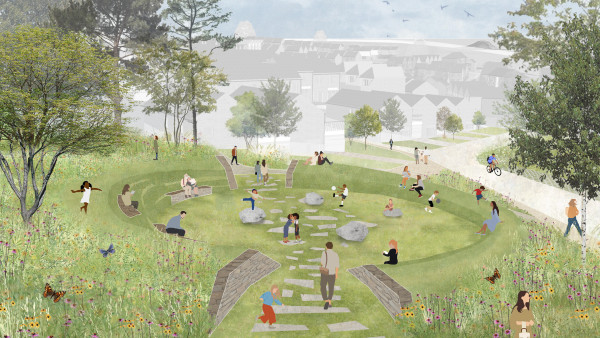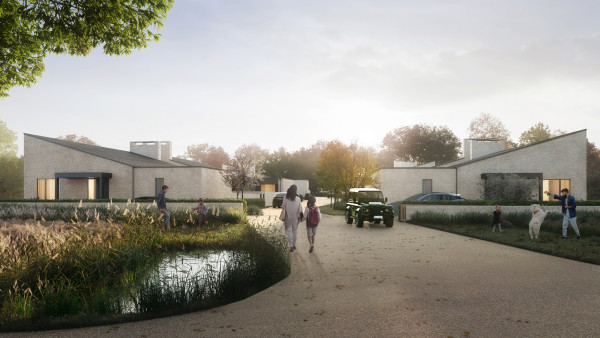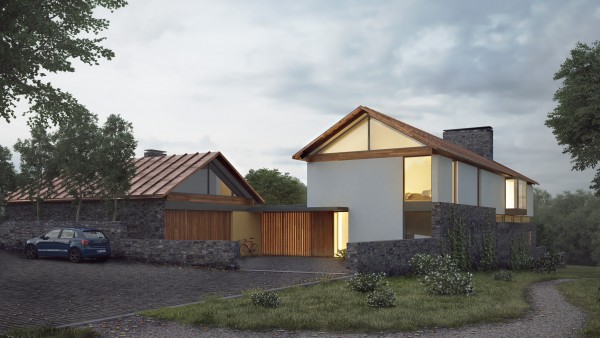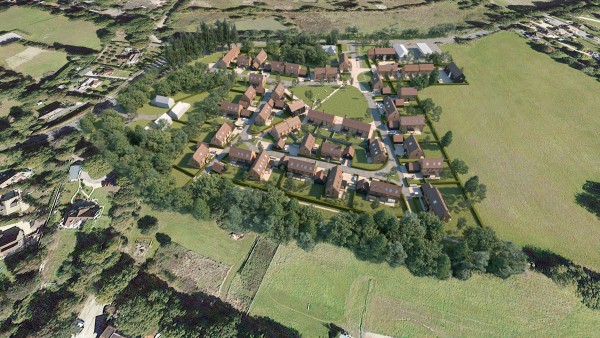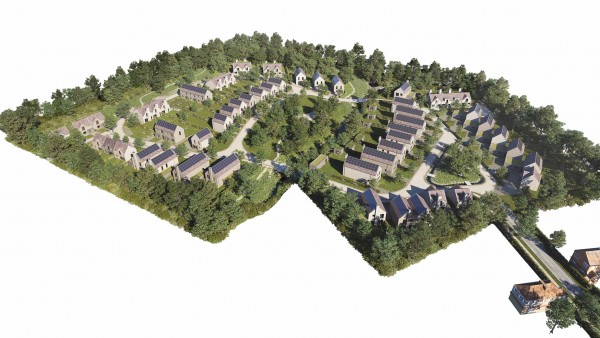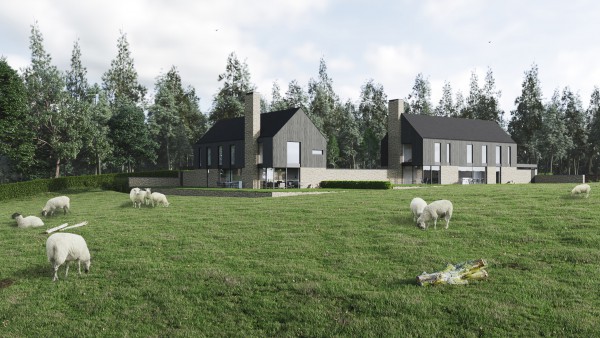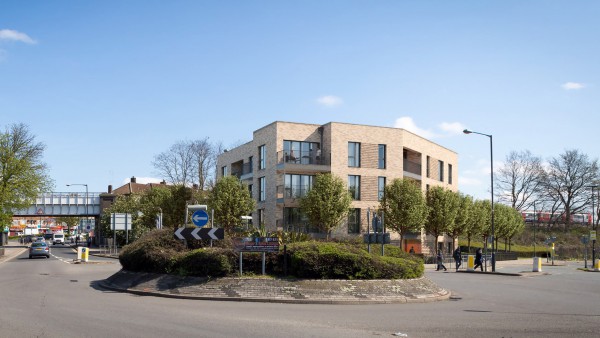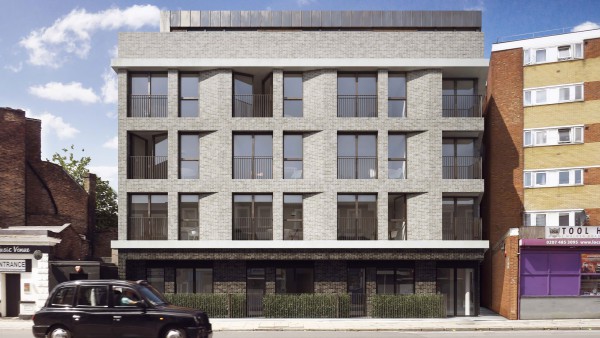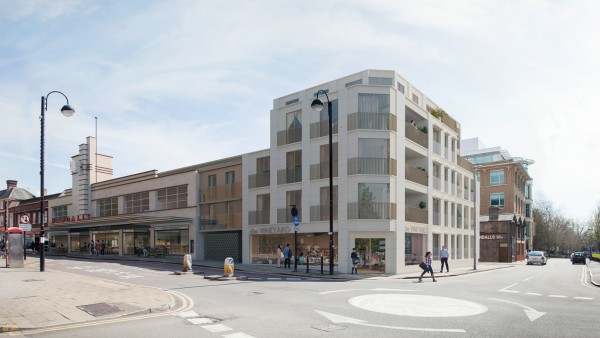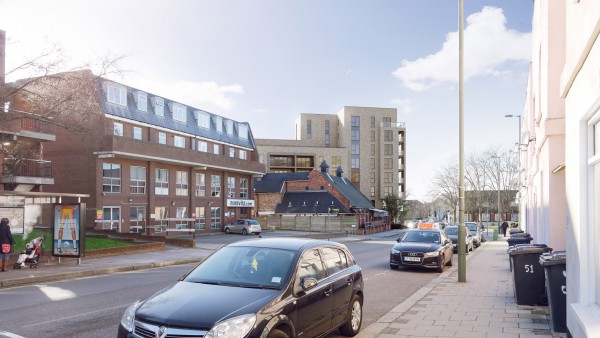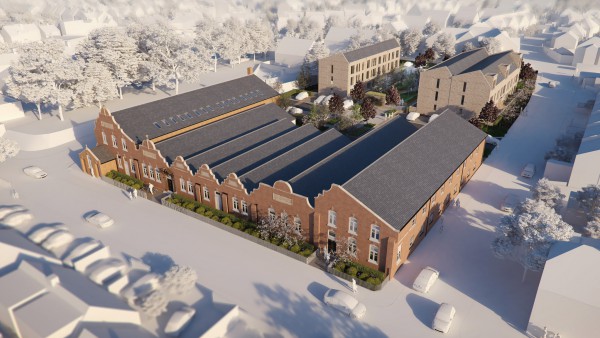In 2015 Portsmouth Naval Base Property Trust (PNBPT) secured initial support for a £1.9 million bid from the Heritage Lottery Fund (HLF) for its Priddy’s Hard Regeneration project. JPA have masterplanned some 100 new homes, together with the conversion of retained historic buildings.
The Shell Filling Rooms site formed the first phase and consists of the surviving giant brick traverse, or blast walls, that once housed the filling sheds, that would ensure any accidental explosion would be contained. Our scheme provided nine new houses, with six set within the bays of the traverses, and three occupying the site of former sheds to make a unique environment on the shores of Forton Lake, a tidal creek that is home to over 30 wrecked vessels.
Priddy’s Hard
Our scheme provides nine new houses, six set within the bays of the traverses, and three occupying the site of former sheds to make a unique environment.
Our design concept began with the aspiration to both pick up on the naval heritage of Priddy’s Hard and to contrast, yet avoid competing with the heavy masonry, historic structure. The design therefore adopts metal-clad buildings that ‘float’ within the bays, offering a ‘light touch’ – so that the traverse walls can be seen around and under the houses. These are clad in corrugated metal in a dark grey tone, hinting at both the idea of utilitarian industrial sheds and the battleship grey of the Royal Navy. The houses are ‘open’ fronted, with glazed walls set back from forward canting fronts, which counterpoints the battered traverse walls.
The houses are raised up on columns provide car parking space and entrance hall and cloakroom beneath. Living accommodation is at first floor level with a terrace facing the lake opposite, and bedrooms at second floor.
Occupying the sites of the two former Trotyl melting room structures, two elevated houses again float above a continuation of the existing blast wall, providing ‘bookends’, clad in a lighter grey metal cladding.
| Client | Haxted Estates |
| Status | Consented |
| Contract value | £2.7m |
| GIA m2 | 6No at 108m2, 1No at 105m2, 2No at 95 m2 |
| Heritage consultant | Conservation Plus |
| Structural engineer | Opus |
| Photography | © Richard Chivers |
RTPI Planning Excellence Awards; Commendation 2018

