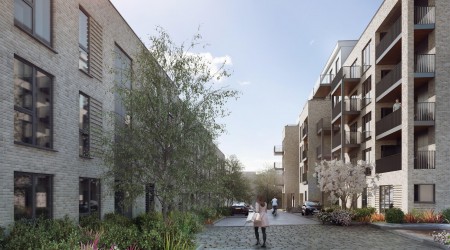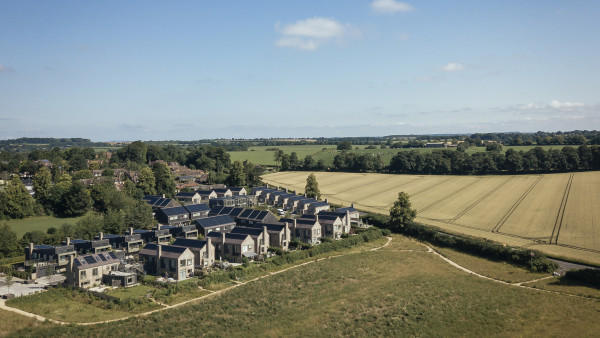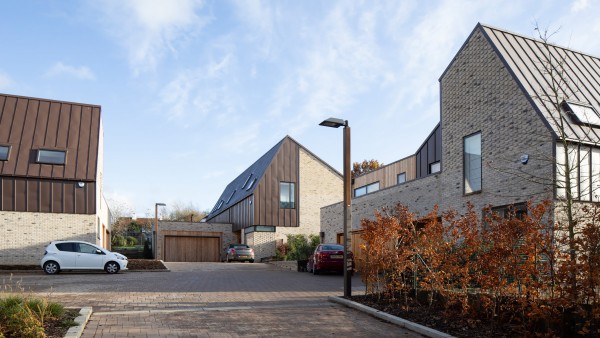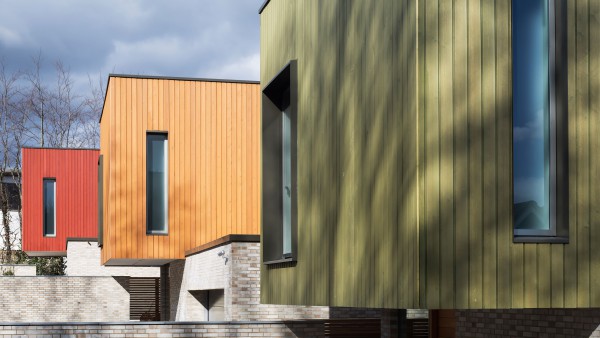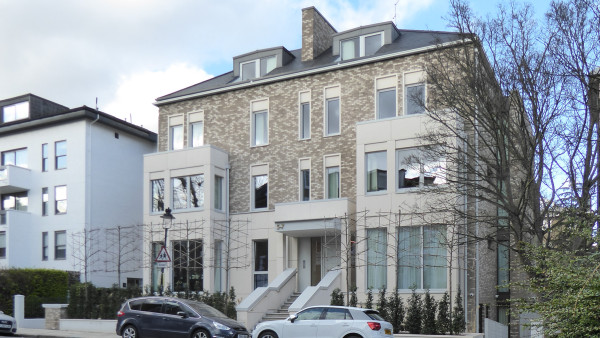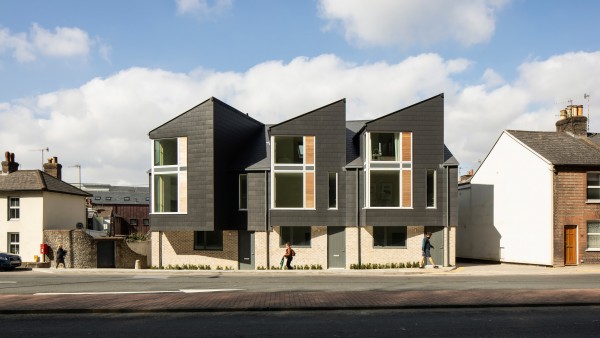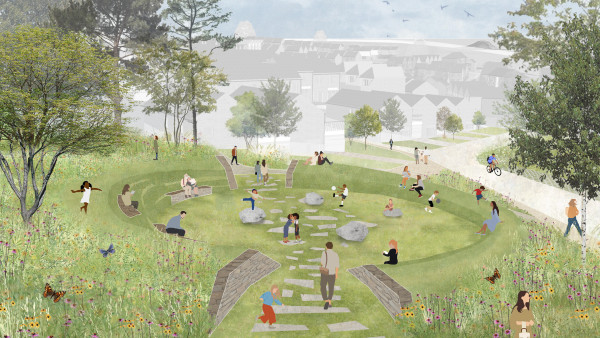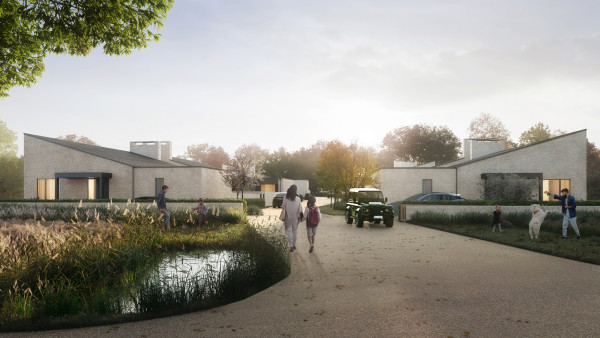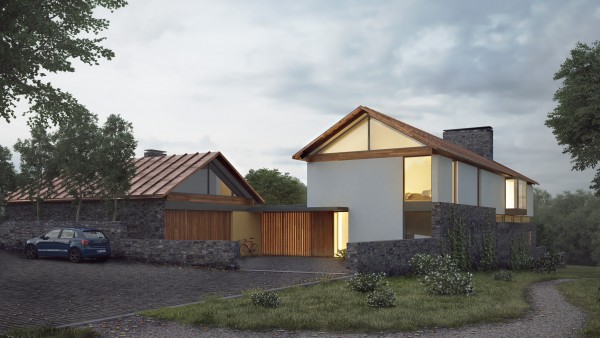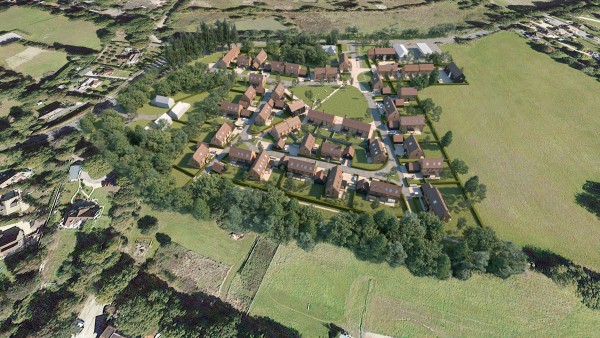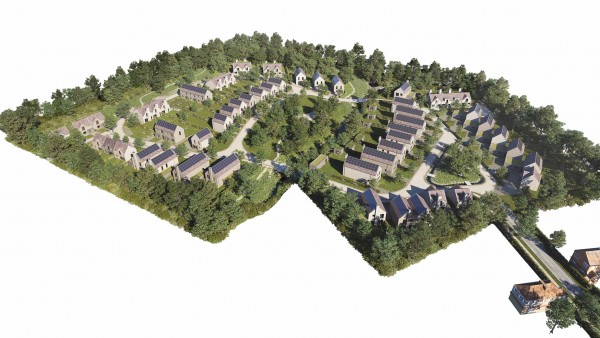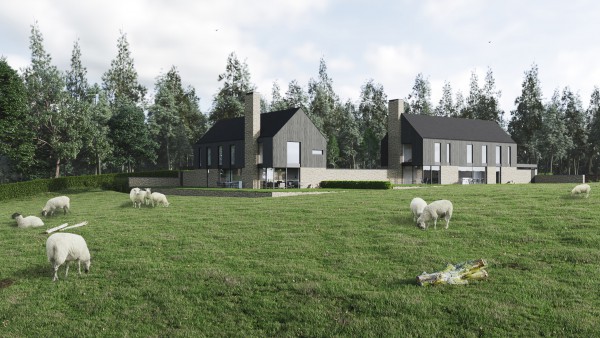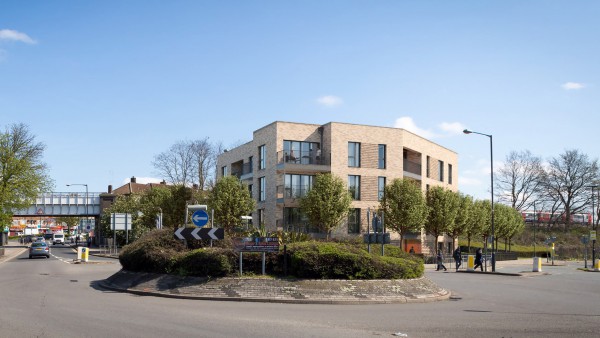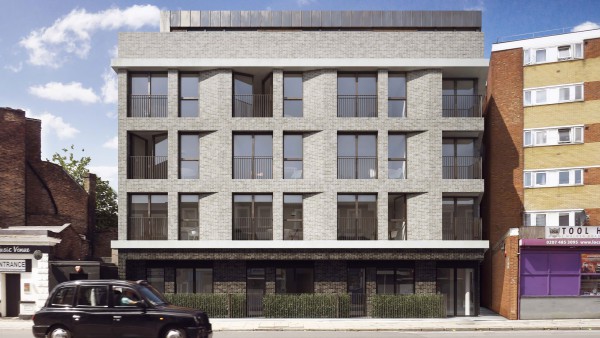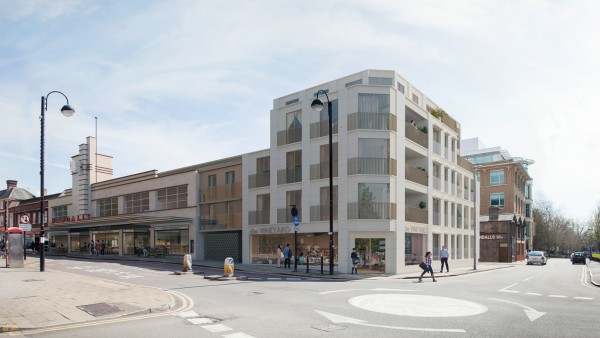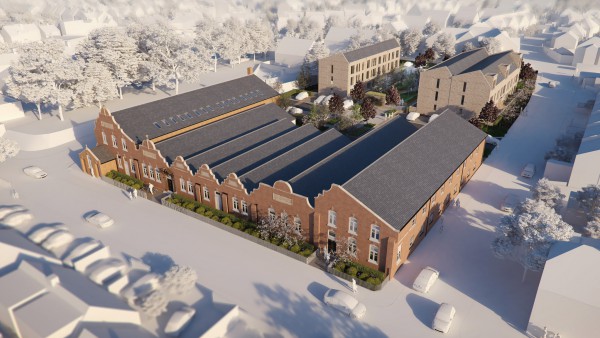Located in the London Borough of Barnet, and less than five-minutes’ walk from Cricklewood Station with its fast and frequent Thameslink service into the heart of the City this development by Fairview New Homes provides 122 apartments set within high-quality landscaped grounds. Commercial activity proposed at ground level onto Cricklewood Lane provides an active street frontage.
Cricklewood Lane
The site is organised as two buildings. The larger is a C-shaped building, predominantly six-storeys in height, rising to eight-storeys in the north corner. A southwest facing communal garden at podium level sits above an undercroft car park serving the development.
A smaller, three-storey building is located to the east, stepping down with the slope of the site provides a domestic-scale, ‘mews-like’ street.
The development has been designed to deliver high quality homes in a way that responds to its local context, taking into account both the physical constraints of the site and its relationship with neighbouring properties and the nearby townscape.
Assessments were undertaken to ensure that the development would not impinge on privacy or create overlooking issues, with particular attention afforded to the residential properties around the site.
Detailed visual analysis of the development from short and medium range views has influenced the design as it has evolved.
The development marginally exceeds London density range. It delivers on London Plan policy by optimising additional housing on an underutilised, brownfield site in an accessible location.
The project will provide a mix of one, two and three bedroom flats, with around 20% of the units provided being classified as affordable.
| Client | Fairview New Homes |
| Status | Consented |
| GIA m2 | 8,800 m2 |
| Planning consultant | Curtin & Co. |
| Landscape architect | Mark Cooper Landscape |
| Photography | © nu.ma |

