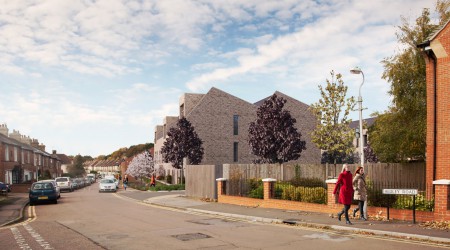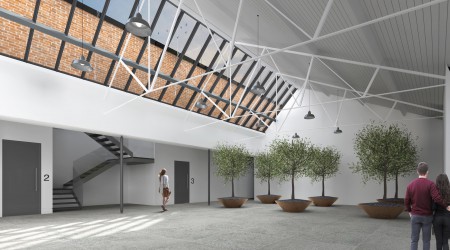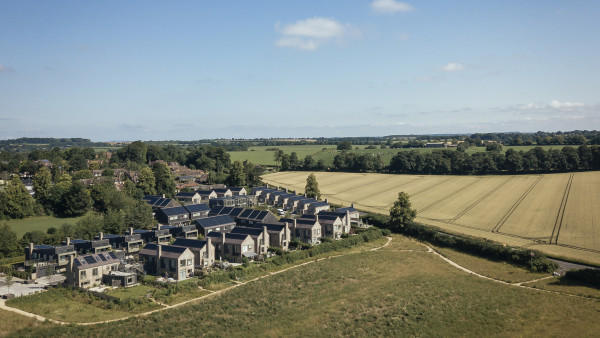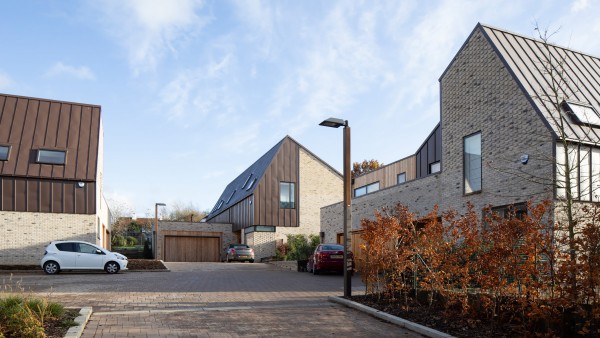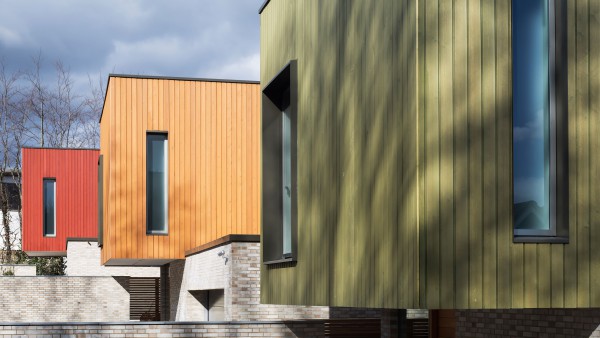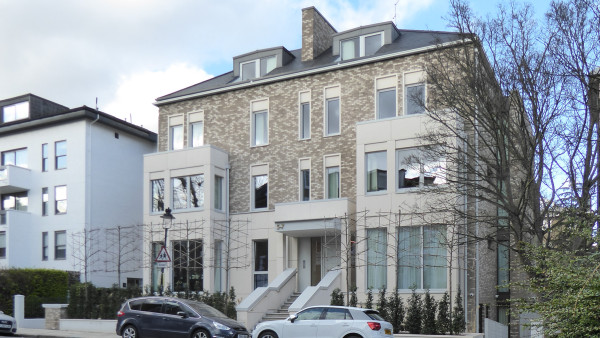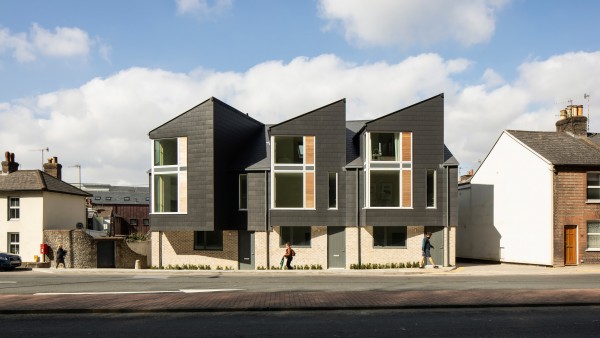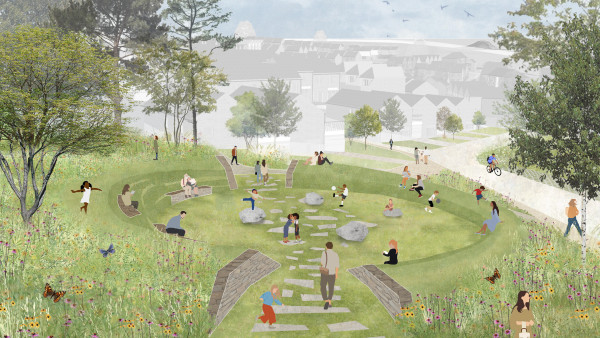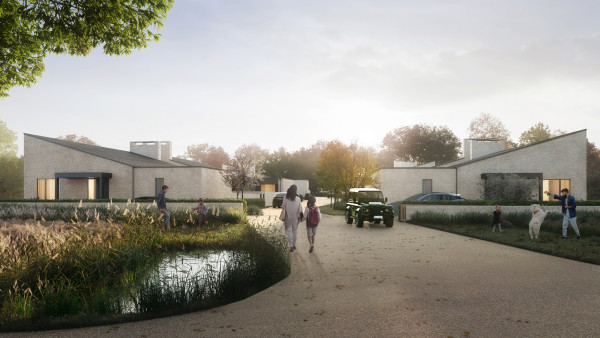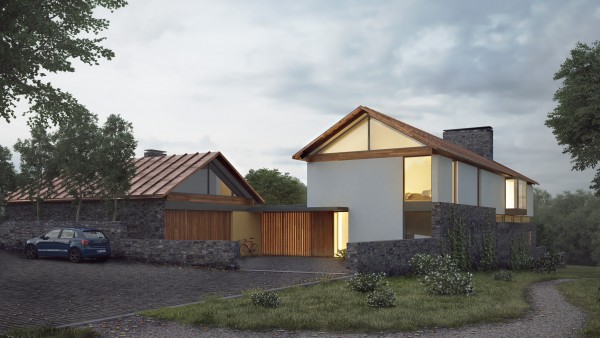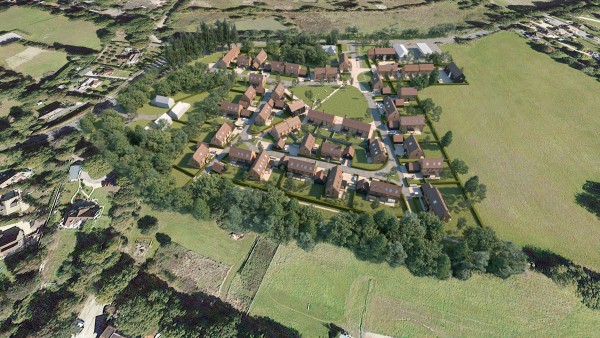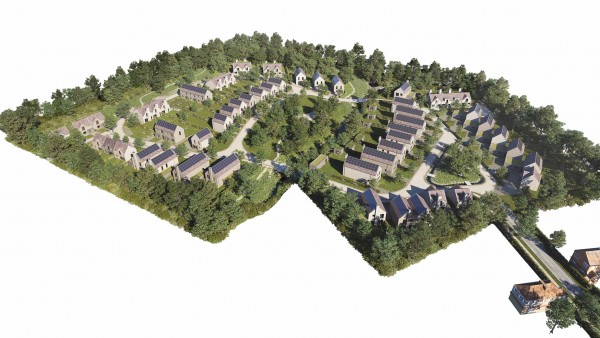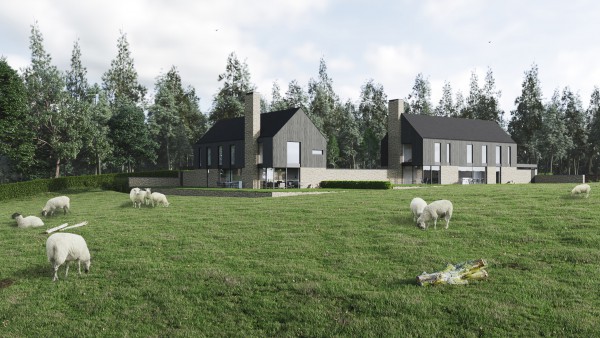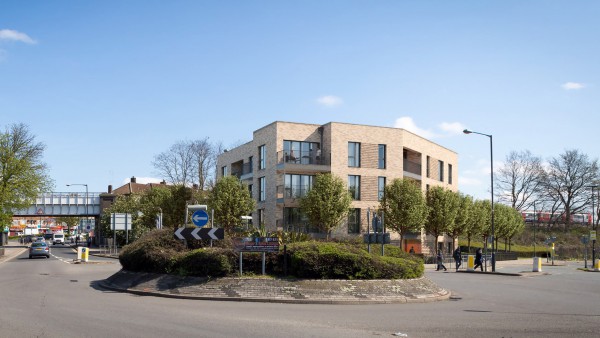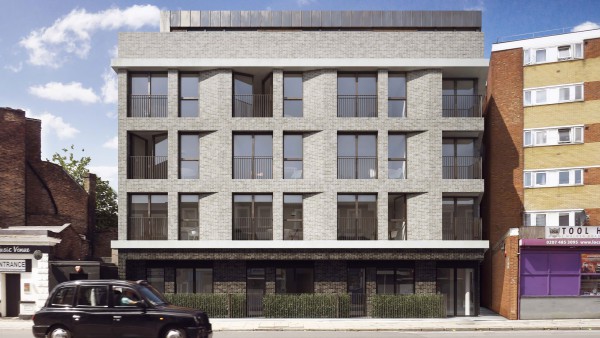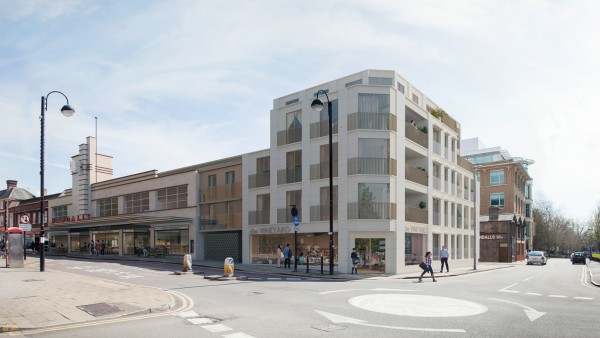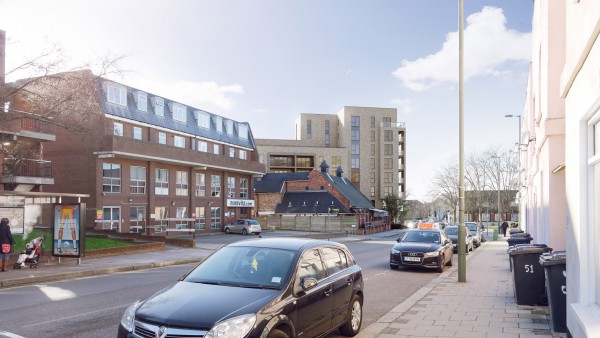Beaumont Works is a site of 0.57 HA in St Albans and contained a large factory/warehouse building, part of the historic Nicholson and Co garment factory that is Grade II listed and dates from the beginning of the 20th century.
Nicholson and Co remained present at Beaumont Works until the 1970s with a workforce that grew to over 200 people before the firm was sold and manufacturing ceased on the site.
JPA were commissioned to convert the former factory building to residential use, and provide new residential buildings in its former car park.
Beaumont Works
The factory’s façade - with its decorative Dutch Gables and elaborate terracotta detailing - concealed a simple north-lit open factory that has been subdivided over the years. Despite a varied history as a hardworking light industrial building, the original Dutch Gable elevation and roof structure had survived in relatively good condition and imbue the building with a great sense of history and place. Retaining the integrity of these elements as fully as practical was key to retaining that character.
The key to converting the former factory building was the insertion of two courtyards within the building.
With new glass roofs the courtyards reveal the drama of the original trusses and the north-lights of the listed building and provide a strong sense of place and opportunities for social interaction within the development. Entrances to apartments are organised off these distinctive spaces. The apartments were akin to ‘loft conversions’, making use of the varied spaces to provide sometimes quirky, yet practical living spaces.
Two new apartment buildings were designed on land to the rear of the Listed building and these are designed to complement the Listed building and also sit comfortably with the residential development further along the road. Overall the scheme created 58 new apartments.
Two landscaped courts create a setting for both the Listed and new apartment buildings.
| Client | Inland Homes |
| Status | Consented |
| Contract value | £15,000,0000 |
| GIA m2 | 1,490 m2 |
| Planning consultant | DLA Town Planning |
| Heritage consultant | iceni |
| Landscape architect | BD Landscape |
| Arboriculturalist | ACD Environmental |
| Highways consultant | Markides Associates |
| Project Team | Carl Gulland |
| Photography | © Oaker |
The Hertfordshire Association of Architects (HAA) 2020
St Albans Civic Society Awards 2020
AJ Retrofit Awards 2021 Shortlist - With Saunders Architecture + Urban Design
