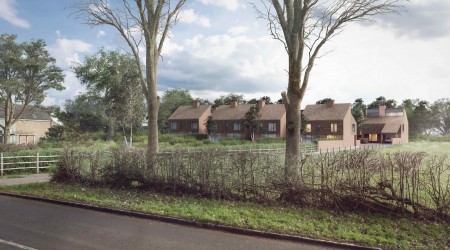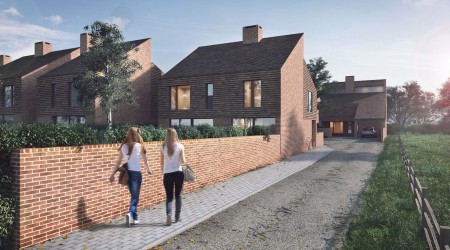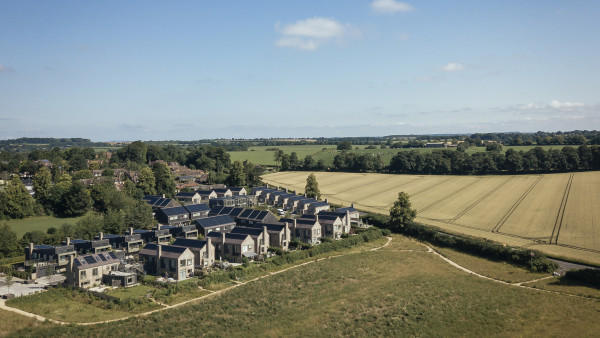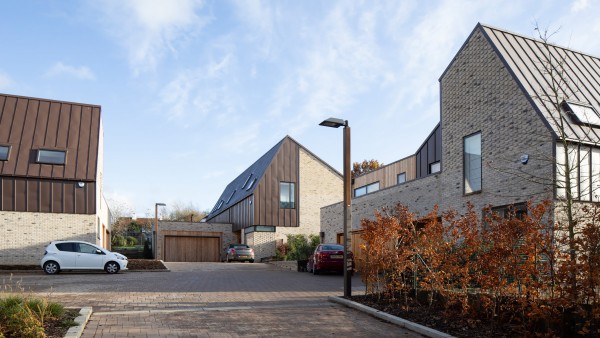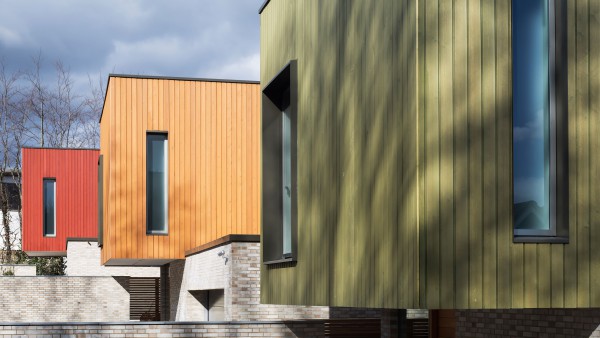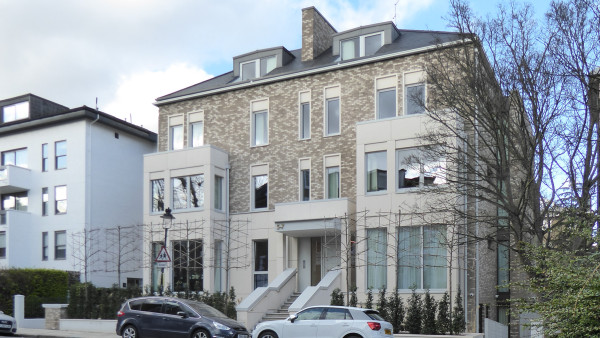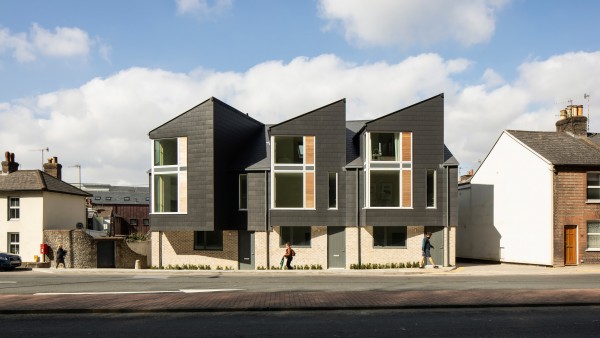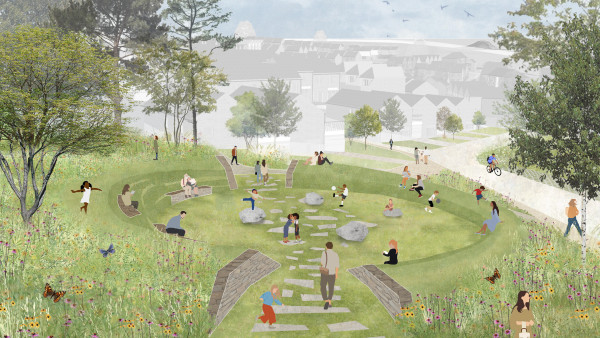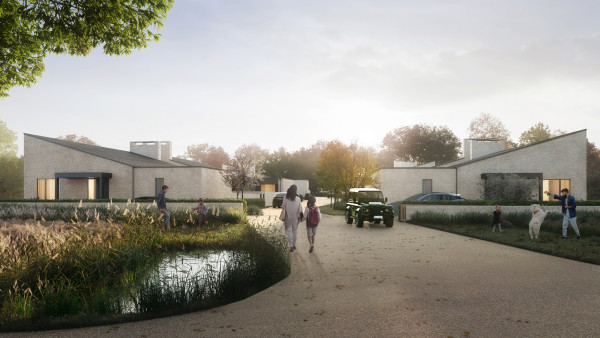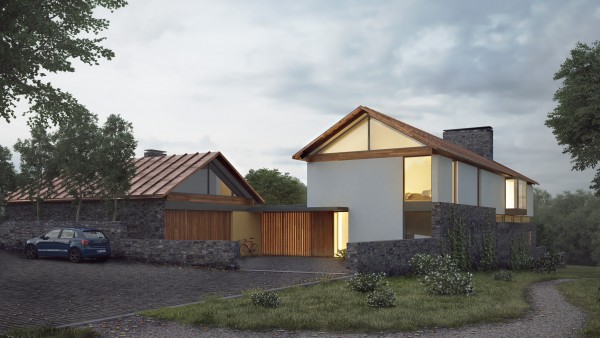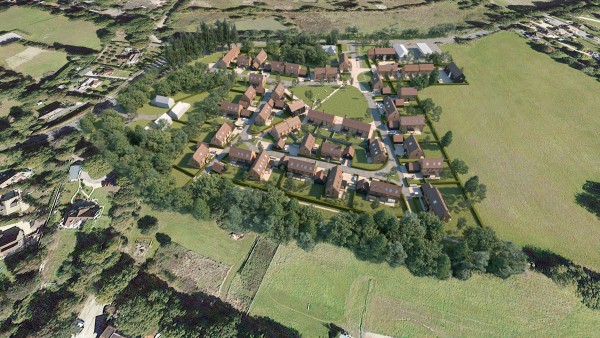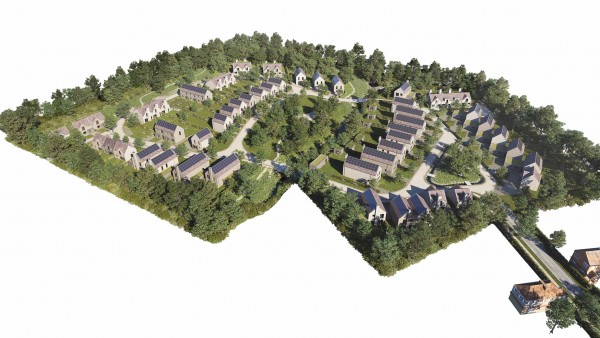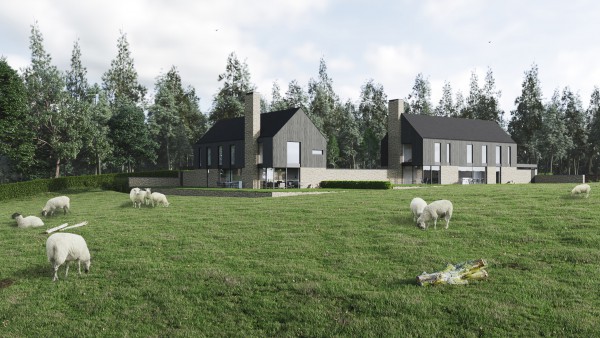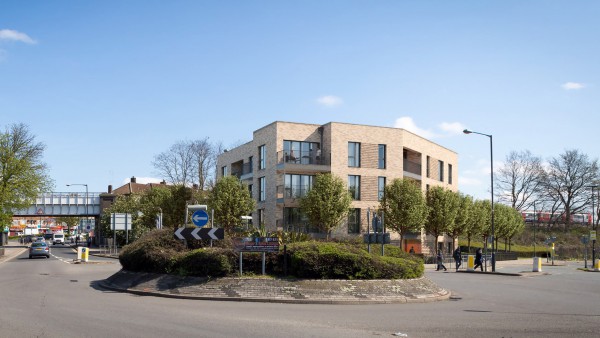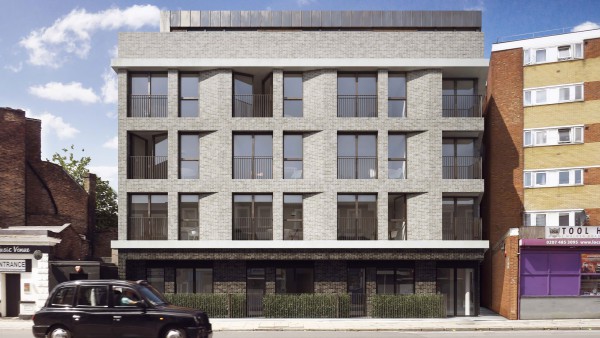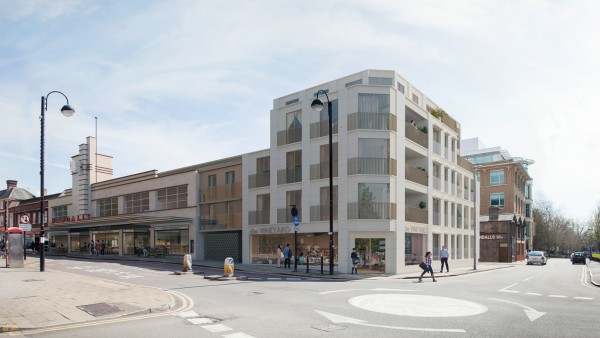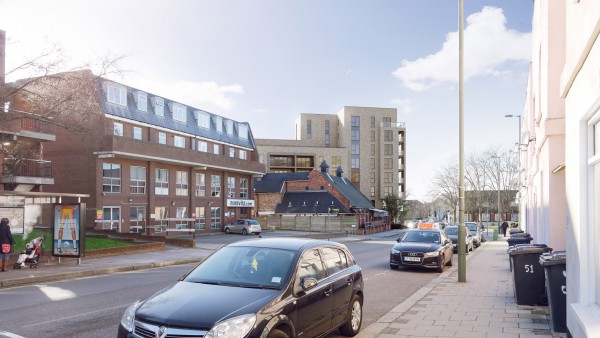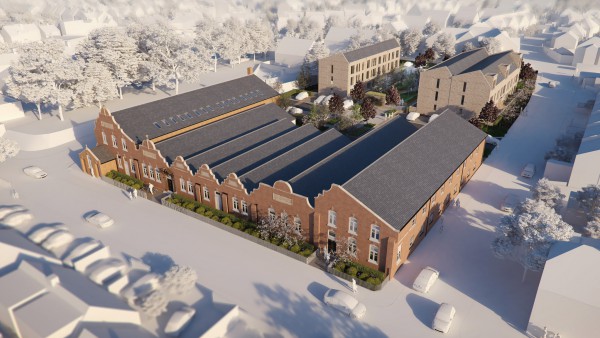This scheme for a small cluster of ten linked houses forms a farmlike courtyard, open to the south on the edge of the village of Hurstpierpoint. The houses gather around a shared, gravelled courtyard space shifting back and forth to create an informal enclosure. Low walls and open carports define public and private spaces and planting is provided against the walls.
The houses are generally ‘blind’, so have a somewhat mysterious appearance, with just a few openings at ground floor and chimneys signalling habitation.
Hurstpierpoint
To each house a low wall encloses a small private front garden and a roof sweeps across a covered carport.
We designed a house type that could be adapted to suit 2 or 3 bedroomed accommodation – this is based on a split section that presents the single-storey profile to the entrance courtyard, and a 2-storey profile to the gardens. The plan is organised around a central fireplace, containing a wood-burning stove – living spaces at ground floor occupy the rear of the plan looking out into the garden. Upstairs, the bedrooms enjoy high sloping ceilings and a clerestorey to the front provides dramatic light into the rooms.
A simple palette of brick and tile picks up on the local vernacular, but in an entirely contemporary way. This material palette brings a strong sense of unity to the scheme, yet each house has its own identity. The scheme aims to offer a model for small rural housing developments.
| Client | Baobab Developments |
| Status | In planning |
| Contract value | £2.4m |
| Planning consultant | Lewis & Co. |
| Landscape architect | Nicholas Dexter |
| Ecology | Peach Ecology |
| Hydrologist | ZAK Infrastructure |
| Arboriculturalist | Broad Oak Tree Consultants |
| Highways consultant | Reeves Transport |
| Photography | © nu.ma |

