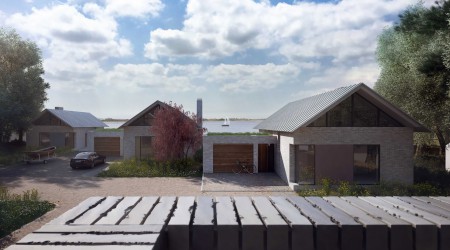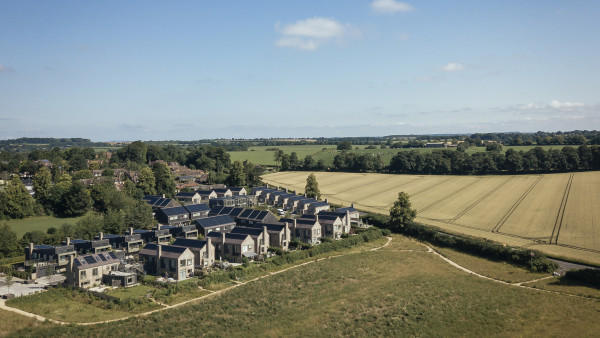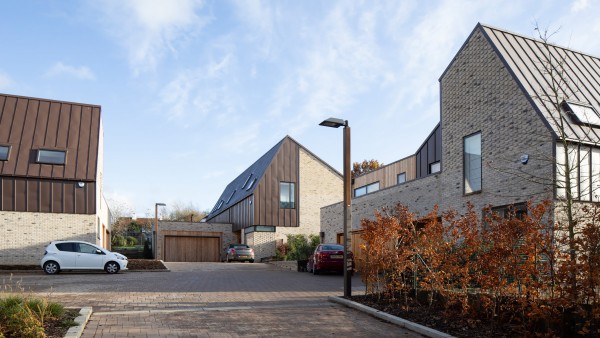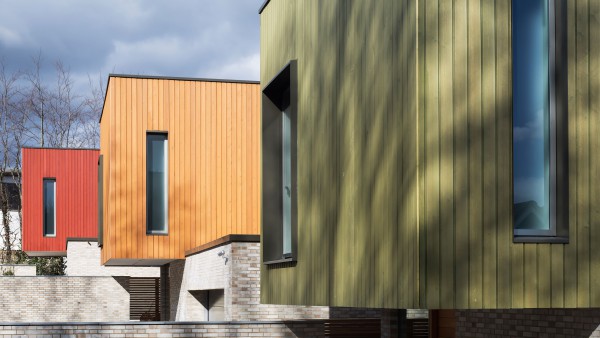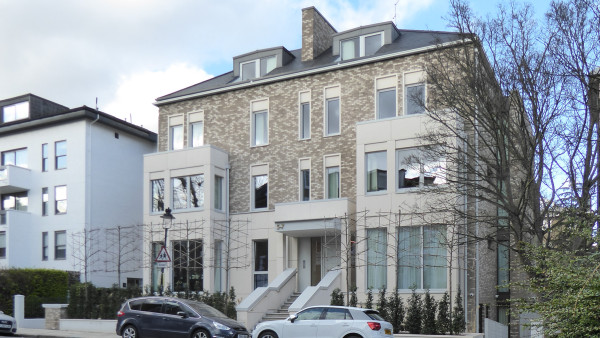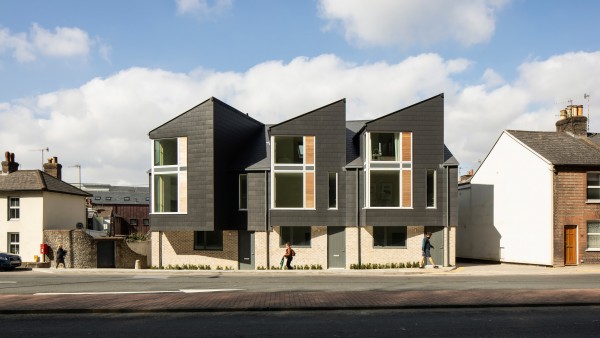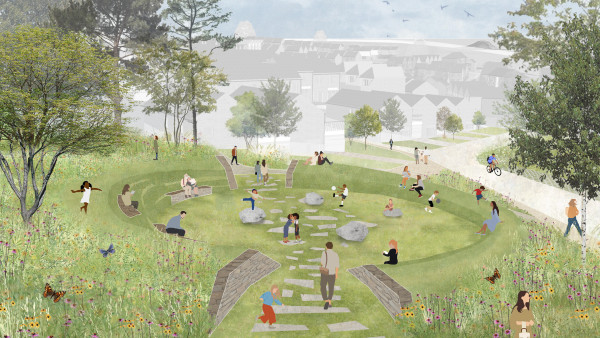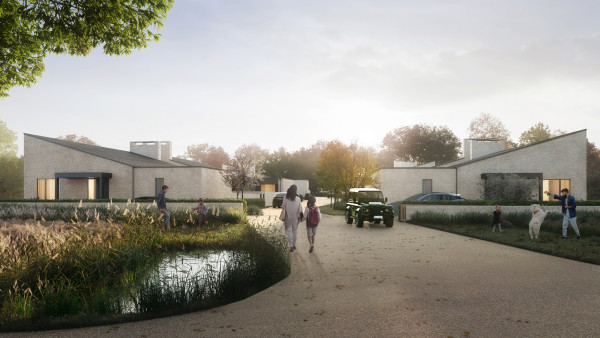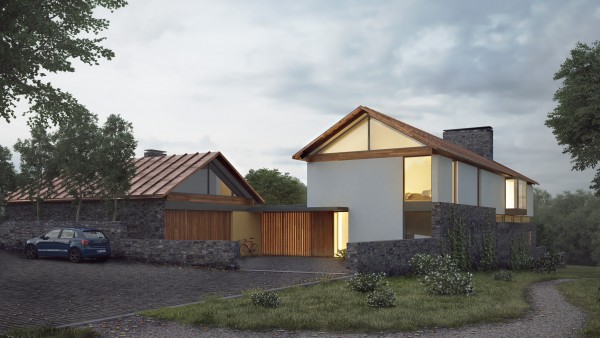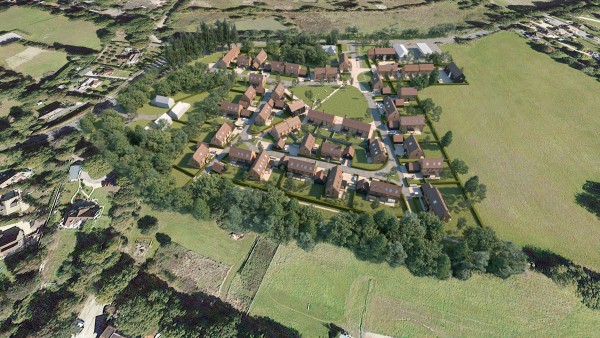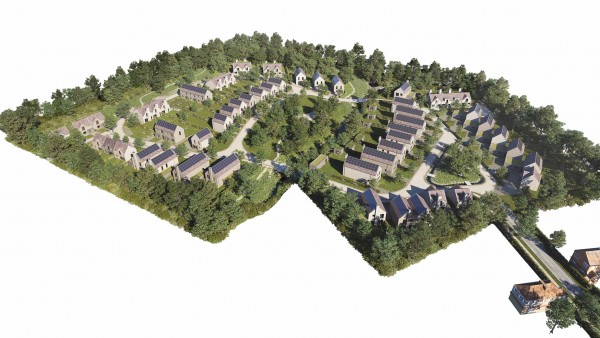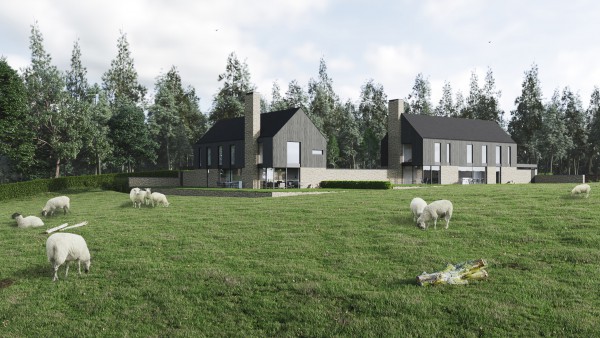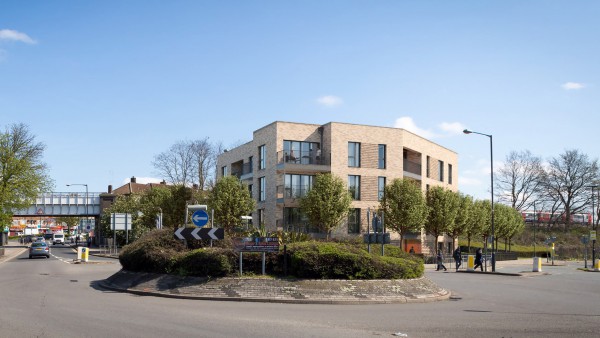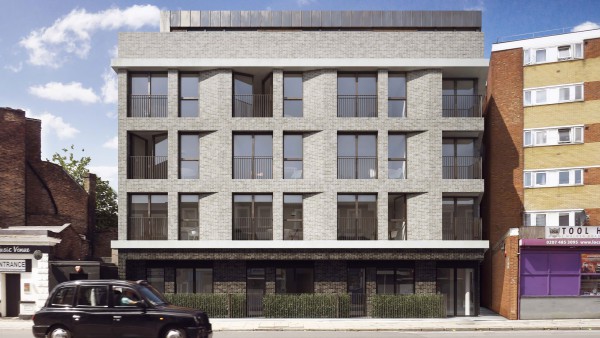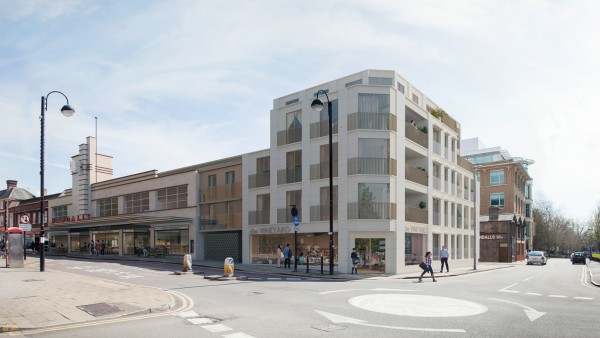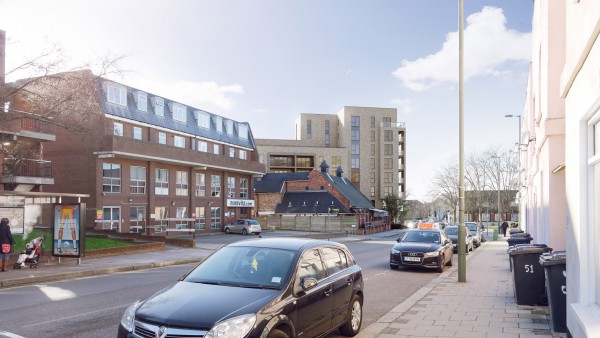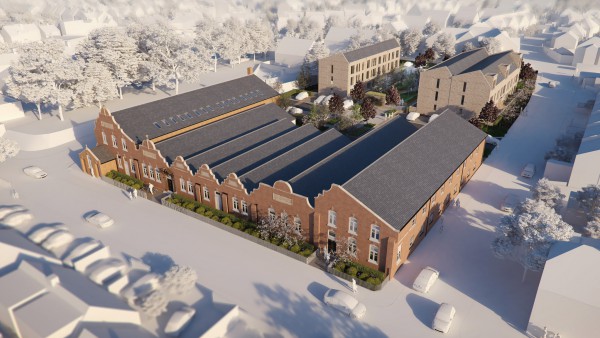Our brief was to create a small group of houses for this harbourside site that would appear simultaneously contemporary yet familiar, using pitched roofs and brick to anchor the idea of home, while also suggesting seaside. The houses range between 175M2 to 205M2 with 4 or 5 bedrooms, all with integral garaging that can also serve as boat storage.
Harbourside, Emsworth
Harbour views were a key driver in the design.
Our design concept began with the idea of a family of houses, all similar, but none the same. The houses are seen as brick ‘bases’ lending a sense of permanence with a light metal-clad roof floating above.
We developed four versions of the houses: a (2 storey) ‘townhouse’ to face the street; a row of three (2-storey) ‘staggered’ houses that step back into the site and have glimpses of the harbour; two (2-storey) ‘harbour’ houses that have an upside down living arrangement so that they look across; and three (single storey, but with rooms in the roof) ‘chalet’ houses facing directly onto the harbour.
| Client | Builtform Developments |
| Status | Feasibility |
| Photography | © nu.ma |

